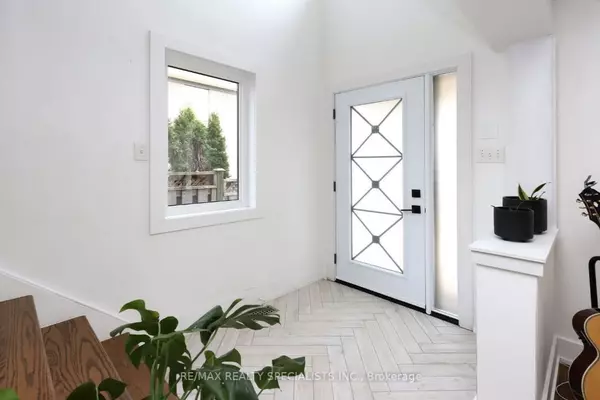REQUEST A TOUR If you would like to see this home without being there in person, select the "Virtual Tour" option and your agent will contact you to discuss available opportunities.
In-PersonVirtual Tour
$ 4,500
New
1391 Pine Glen RD Oakville, ON L6M 4C2
3 Beds
3 Baths
UPDATED:
02/26/2025 02:33 PM
Key Details
Property Type Single Family Home
Sub Type Detached
Listing Status Active
Purchase Type For Rent
Subdivision West Oak Trails
MLS Listing ID W11986867
Style 2-Storey
Bedrooms 3
Property Sub-Type Detached
Property Description
Beautiful Sun Filled Detached Home On A Premium Lot With No Rear Neighbours! One Of Oakville's Most Highly Coveted Neighbourhoods; This Is A Picture Perfect Home. Hardwood Floors, Smooth Ceilings & Pot Lights Throughout The Main Floor, Oak Stairs, Finished Basement, Spa Inspired Primary Ensuite, Dream Backyard, You Name It, This House Has It - Plus More. Custom Stonework Surrounds This House From Front To Back Providing For Unmatched Curb Appeal, A Wider Driveway And Stunning Backyard! Steps Away From Forest Trail Public School (Ranked #1 In Ontario Per Fraser Institute), And Close To Other Very Highly Ranked Schools. Hospital, Grocery Stores, Restaurants & Many Other Amenities Are Only Minutes Away. Undeniably One Of Oakville's Top Locations. All Appliances Incl. Stove, Fridge, Dishwasher, Microwave, Washer & Dryer, All Elfs & Existing Window Coverings.
Location
Province ON
County Halton
Community West Oak Trails
Area Halton
Rooms
Family Room Yes
Basement Finished
Kitchen 1
Interior
Interior Features None
Cooling Central Air
Fireplace No
Heat Source Gas
Exterior
Exterior Feature Landscaped, Lawn Sprinkler System, Patio, Privacy, Porch
Parking Features Private Double
Garage Spaces 1.0
Pool None
Roof Type Shingles
Lot Frontage 36.09
Lot Depth 90.22
Total Parking Spaces 3
Building
Unit Features Fenced Yard,Hospital,Rec./Commun.Centre,School,School Bus Route
Foundation Concrete
Others
ParcelsYN No
Listed by RE/MAX REALTY SPECIALISTS INC.





