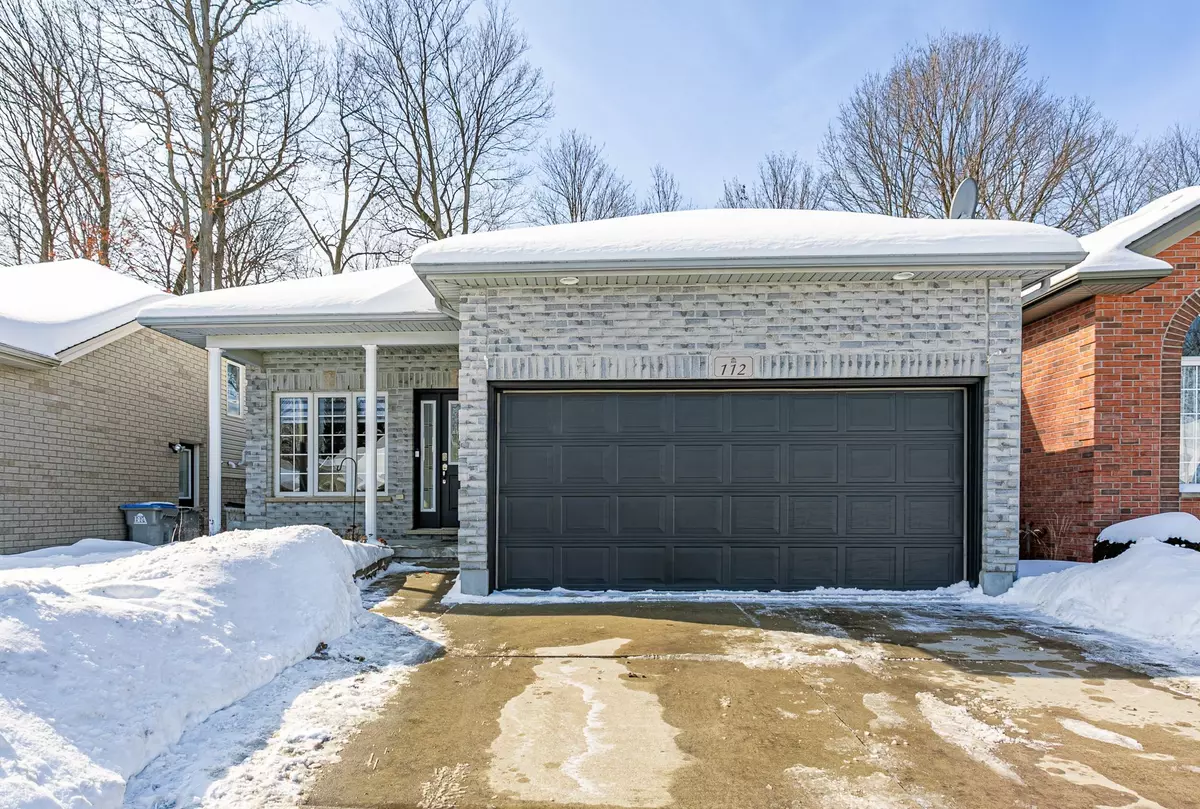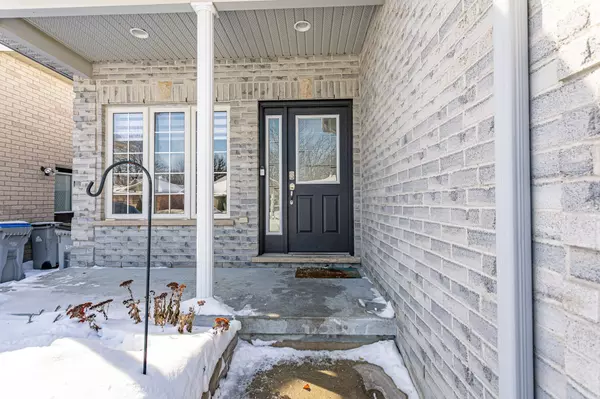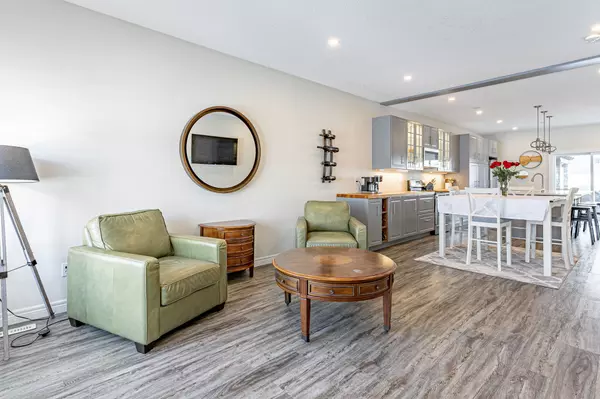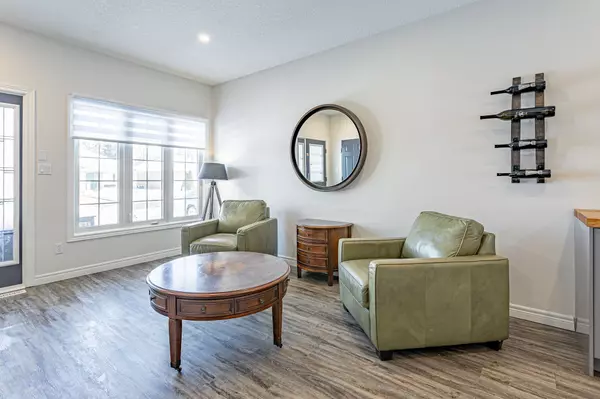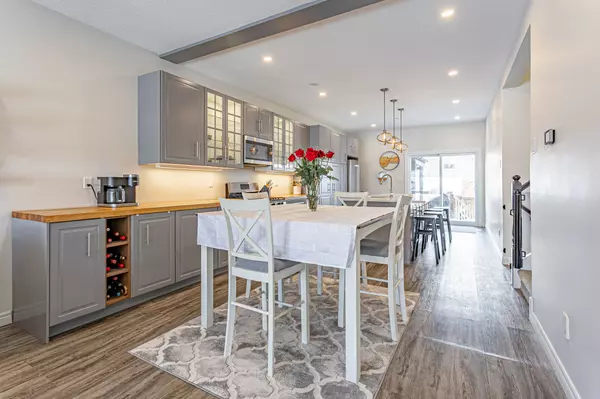112 Ridge ST Strathroy-caradoc, ON N7G 4K2
2 Beds
2 Baths
UPDATED:
02/24/2025 07:23 PM
Key Details
Property Type Single Family Home
Sub Type Detached
Listing Status Active
Purchase Type For Sale
Approx. Sqft 1500-2000
Subdivision Sw
MLS Listing ID X11985923
Style Sidesplit
Bedrooms 2
Annual Tax Amount $3,635
Tax Year 2024
Property Sub-Type Detached
Property Description
Location
Province ON
County Middlesex
Community Sw
Area Middlesex
Zoning R1
Rooms
Family Room No
Basement Finished
Kitchen 1
Interior
Interior Features Storage, Water Heater
Cooling Central Air
Fireplaces Number 1
Fireplaces Type Natural Gas
Inclusions Stove, Refrigerator, Dishwasher, Microwave, Washer and Dryer, Gazebo, Hot tub (as is)
Exterior
Exterior Feature Deck, Hot Tub, Landscaped, Patio, Privacy, Paved Yard
Parking Features Private Double
Garage Spaces 2.0
Pool None
View Trees/Woods
Roof Type Shingles
Lot Frontage 39.37
Lot Depth 119.75
Total Parking Spaces 4
Building
Foundation Concrete
Others
Senior Community Yes
Security Features Smoke Detector
ParcelsYN No
Virtual Tour https://unbranded.youriguide.com/112_ridge_st_strathroy_on/

