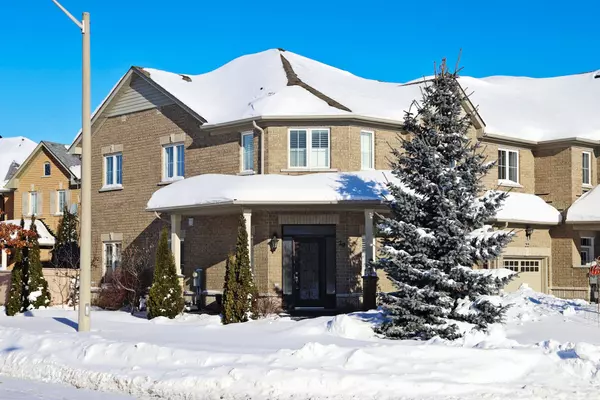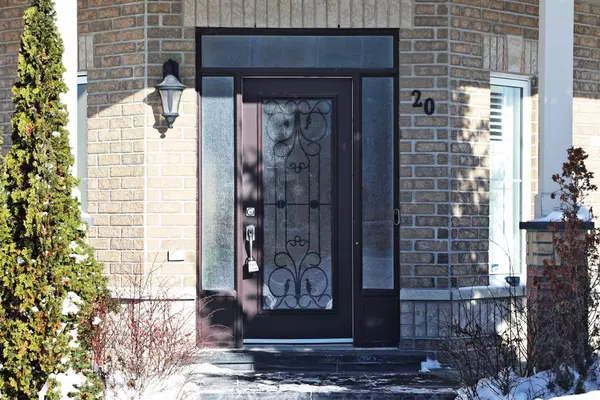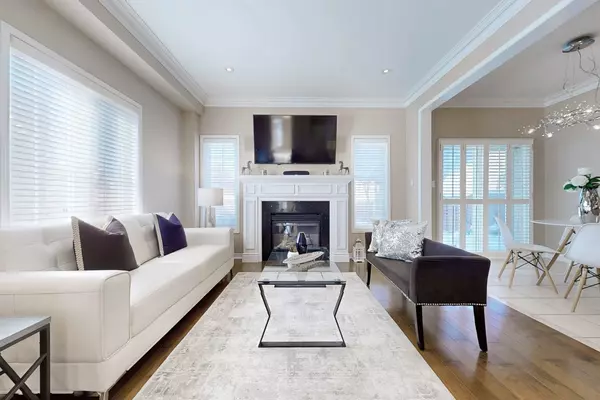20 Aubergine ST Richmond Hill, ON L4E 5A8
3 Beds
4 Baths
UPDATED:
02/24/2025 08:25 PM
Key Details
Property Type Condo, Townhouse
Sub Type Att/Row/Townhouse
Listing Status Active
Purchase Type For Sale
Subdivision Oak Ridges Lake Wilcox
MLS Listing ID N11985924
Style 2-Storey
Bedrooms 3
Annual Tax Amount $4,170
Tax Year 2024
Property Sub-Type Att/Row/Townhouse
Property Description
Location
Province ON
County York
Community Oak Ridges Lake Wilcox
Area York
Rooms
Family Room Yes
Basement Finished, Separate Entrance
Kitchen 1
Interior
Interior Features Carpet Free, Central Vacuum
Cooling Central Air
Fireplaces Type Family Room
Fireplace Yes
Heat Source Gas
Exterior
Exterior Feature Deck, Porch
Parking Features Private
Garage Spaces 1.0
Pool None
Roof Type Asphalt Shingle
Lot Frontage 29.92
Lot Depth 86.06
Total Parking Spaces 2
Building
Unit Features Beach,Lake/Pond,Park,Rec./Commun.Centre
Foundation Concrete
Others
Virtual Tour https://www.winsold.com/tour/389272





