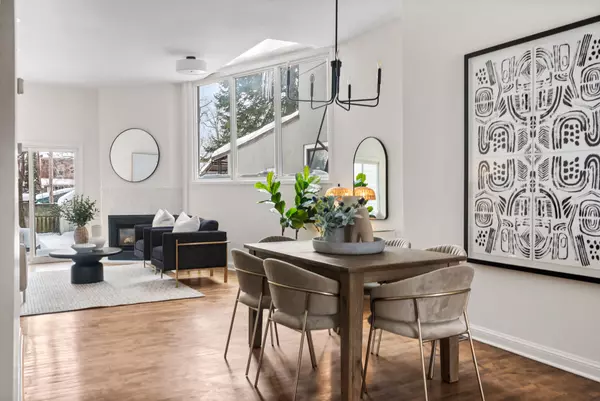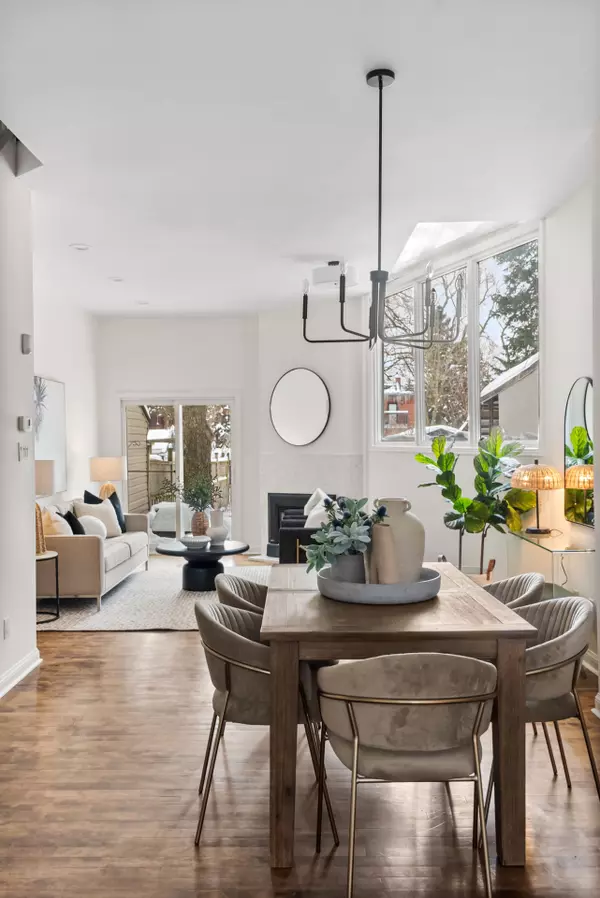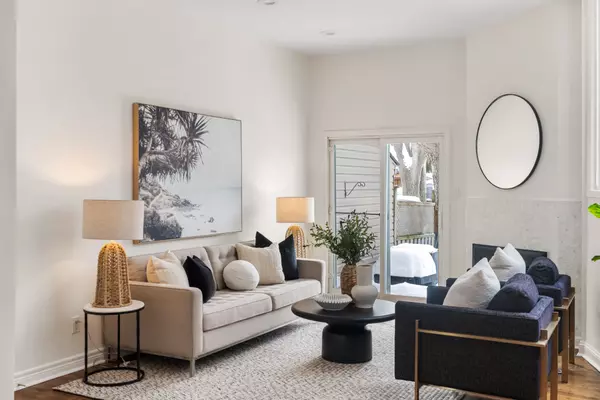REQUEST A TOUR If you would like to see this home without being there in person, select the "Virtual Tour" option and your advisor will contact you to discuss available opportunities.
In-PersonVirtual Tour
$ 1,395,000
Est. payment /mo
New
80 Laws ST Toronto W02, ON M6P 2Y7
3 Beds
2 Baths
UPDATED:
02/24/2025 07:33 PM
Key Details
Property Type Single Family Home
Sub Type Semi-Detached
Listing Status Active
Purchase Type For Sale
Subdivision Junction Area
MLS Listing ID W11985871
Style 2 1/2 Storey
Bedrooms 3
Annual Tax Amount $6,866
Tax Year 2024
Property Sub-Type Semi-Detached
Property Description
Nestled on a picturesque, tree-lined street, 80 Laws Street is a Victorian semi-detached home that blends historic charm with modern convenience. Set on a 167-foot-deep lot, this 3 bedroom, 2 bathroom residence features soaring ceilings, rich hardwood floors, and abundant natural light. The open-concept living and dining area is warm and inviting, with a cozy fireplace and skylight enhancing the airy feel. The well-appointed kitchen offers stainless steel appliances, ample storage, and a thoughtful layout, perfect for everyday living and entertaining. Upstairs, the primary bedroom features large windows, built-in storage, and a private balcony. The main bathroom includes a soaking tub, shower, and ample space for storage. A second bedroom overlooks the backyard, while the top floor offers a versatile space for a third bedroom, home office, or creative studio, illuminated by a skylight and walk-out terrace. The fully fenced backyard with a spacious deck is perfect for entertaining or unwinding. Two laneway-accessed parking spaces ensure effortless city living. Situated in Toronto's vibrant Junction neighbourhood, this home is close to boutique shops, cafes, parks, schools, and transit. 80 Laws Street is a rare opportunity to own a character-filled home in one of the best neighbourhoods in the city!
Location
Province ON
County Toronto
Community Junction Area
Area Toronto
Rooms
Family Room Yes
Basement Unfinished
Kitchen 1
Interior
Interior Features Sump Pump
Cooling Central Air
Fireplaces Type Electric
Fireplace Yes
Heat Source Gas
Exterior
Parking Features Lane
Pool None
Roof Type Asphalt Shingle
Lot Frontage 16.17
Lot Depth 167.83
Total Parking Spaces 2
Building
Unit Features Arts Centre,Library,Park,Place Of Worship,Public Transit,Rec./Commun.Centre
Foundation Concrete
Listed by ROYAL LEPAGE REAL ESTATE SERVICES HEAPS ESTRIN TEAM





