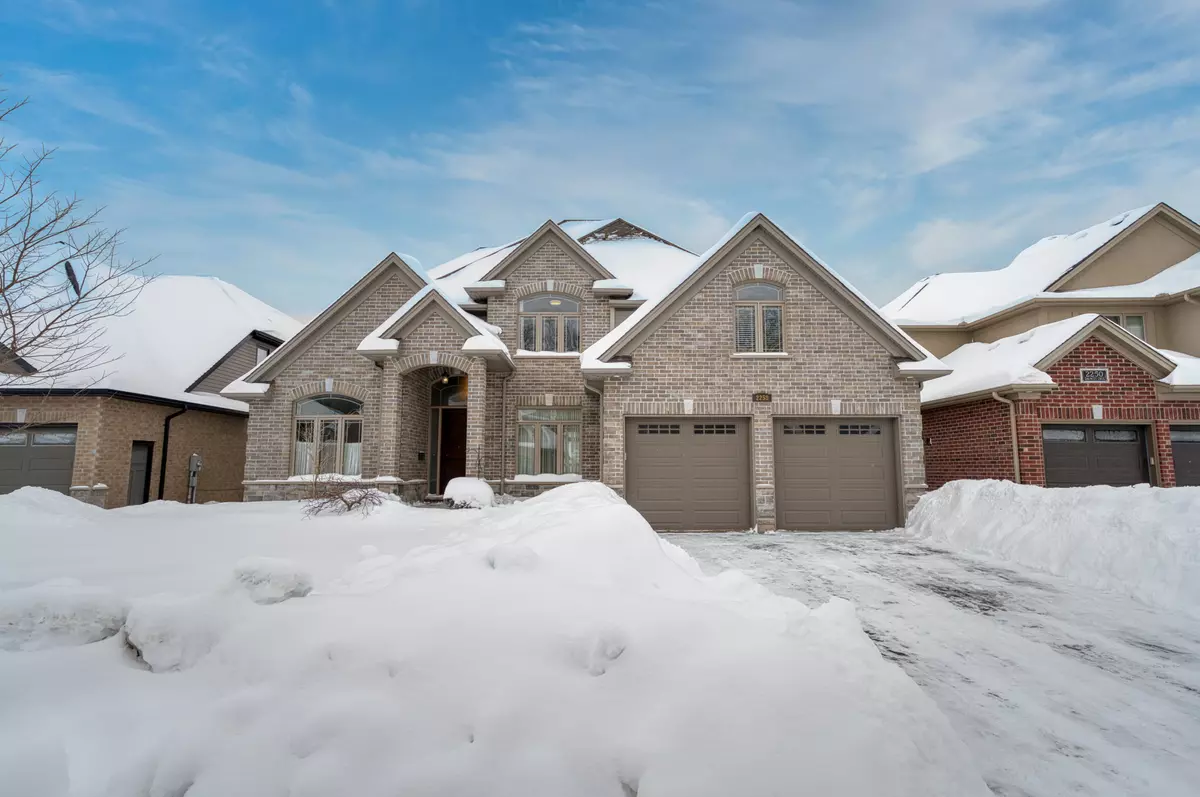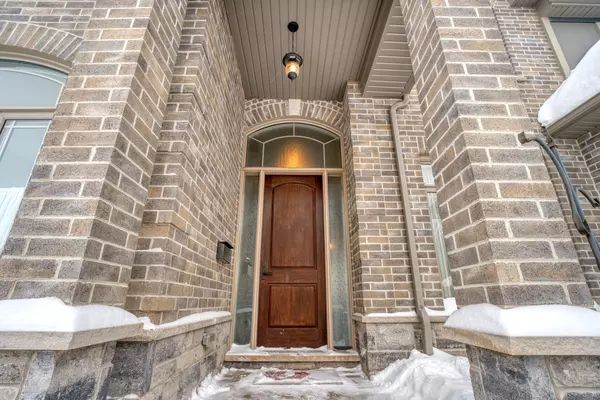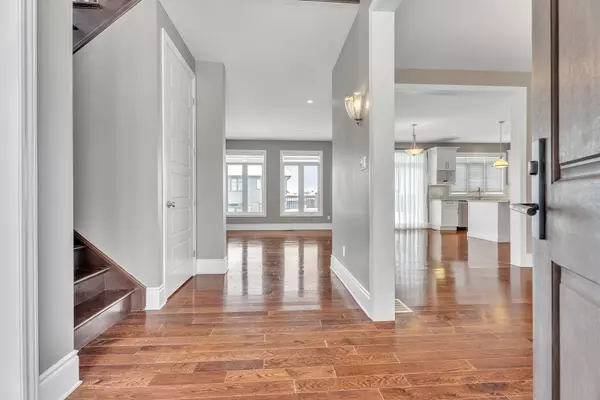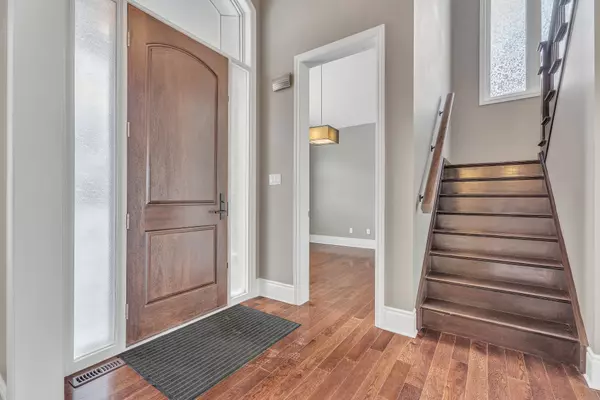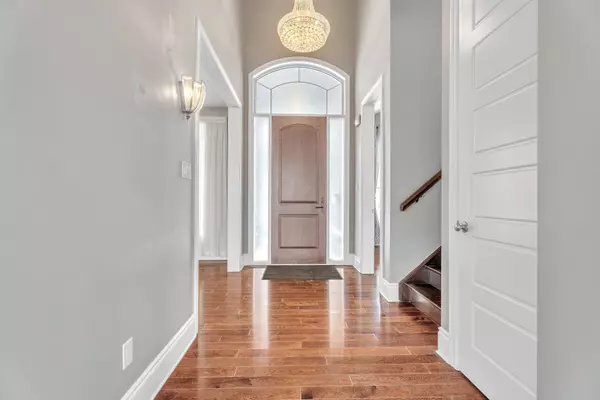REQUEST A TOUR If you would like to see this home without being there in person, select the "Virtual Tour" option and your agent will contact you to discuss available opportunities.
In-PersonVirtual Tour
$ 1,069,000
Est. payment /mo
New
2258 Dauncey CRES London, ON N5X 0M2
4 Beds
10 Baths
UPDATED:
02/24/2025 05:47 PM
Key Details
Property Type Single Family Home
Sub Type Detached
Listing Status Active
Purchase Type For Sale
Approx. Sqft 2500-3000
Subdivision North B
MLS Listing ID X11985648
Style 2-Storey
Bedrooms 4
Annual Tax Amount $8,495
Tax Year 2024
Property Sub-Type Detached
Property Description
Welcome to this stunning, move-in ready, south-facing home in Uplands North situated in a prime 60FT wide lot ,Near Masonville Mall, Western University, a golf course, and many other amenities.This 2-story residence features 4 spacious bedrooms and 3.5 well-appointed bathrooms.An oversized, upgraded double garage plus a driveway offering 4 parking spaces (total parking for 6 cars).A grand entry foyer that opens to the second level, accentuated by 9ft ceilings and 8ft doors.Premium upgrades throughout, including an all brick and stone front, hardwood and tile flooring, stone countertops, upgraded plumbing, California blinds with a lifetime warranty, wide railing, custom-made rods, and upgrade lighting etc. A bright living room with cozy gas fireplace.Engineered hardwood floors on main and second hallway, an open-concept layout, and large windows that invite abundant natural light.A gourmet kitchen with customized cabinets, granite countertops, stainless steel appliances, and a self-contained pantry.A dedicated office space, perfect for todays work-from-home lifestyle.Upper Level has a luxurious master bedroom suite featuring a large walk-in closet and a 5-piece ensuite.Two additional spacious bedrooms sharing a 4-piece bathroom.An extra bedroom with a cathedral ceiling and its own ensuite bathroom.The walkout basement with large windows and a patio door, ideal for creating a versatile play area for children.The home is vacant and easy to show, with immediate possession available. This property offers incredible space and premium features perfect for the whole family.
Location
Province ON
County Middlesex
Community North B
Area Middlesex
Rooms
Family Room Yes
Basement Walk-Out
Kitchen 1
Interior
Interior Features Ventilation System
Cooling Central Air
Fireplace Yes
Heat Source Gas
Exterior
Exterior Feature Landscaped, Deck, Patio
Parking Features Private Double
Garage Spaces 2.0
Pool None
View Garden
Roof Type Shingles
Lot Frontage 60.15
Lot Depth 100.17
Total Parking Spaces 6
Building
Foundation Poured Concrete
Others
ParcelsYN No
Listed by CENTURY 21 FIRST CANADIAN CORP

