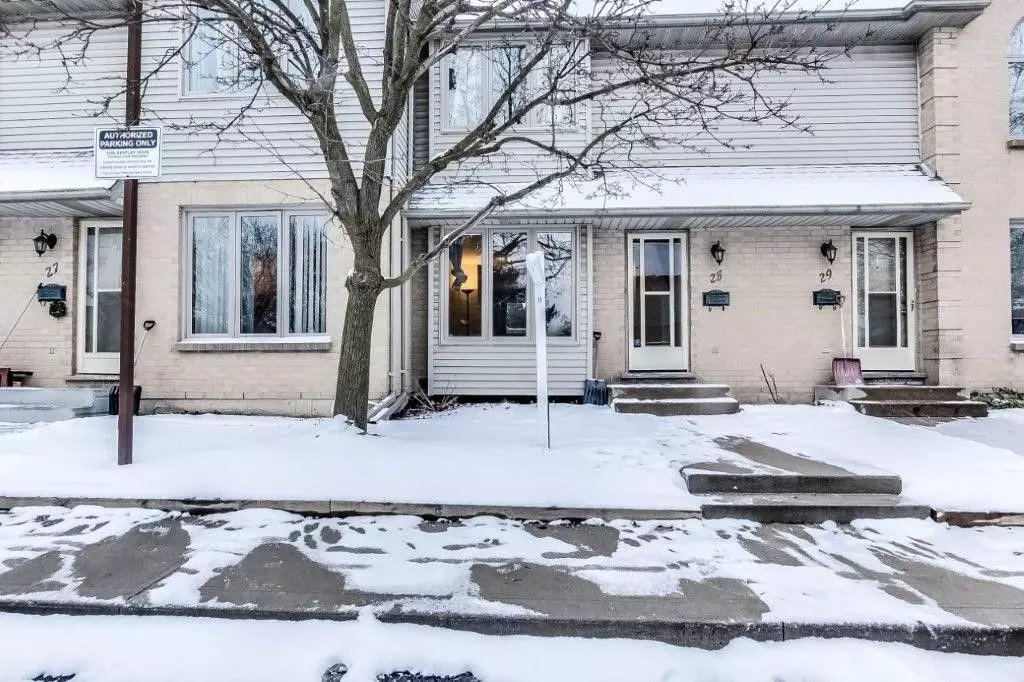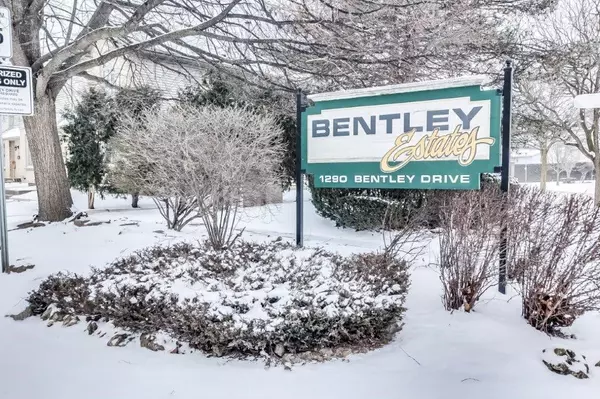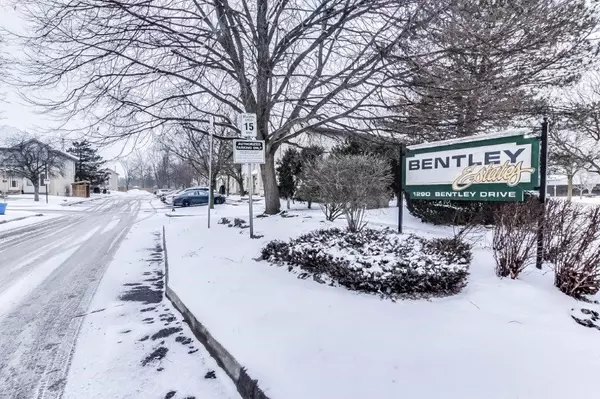1290 Bentley DR #28 London, ON N5V 4M3
3 Beds
2 Baths
UPDATED:
02/24/2025 05:54 PM
Key Details
Property Type Condo, Townhouse
Sub Type Condo Townhouse
Listing Status Active
Purchase Type For Sale
Approx. Sqft 1000-1199
Subdivision East D
MLS Listing ID X11985671
Style 2-Storey
Bedrooms 3
HOA Fees $410
Annual Tax Amount $1,887
Tax Year 2024
Property Sub-Type Condo Townhouse
Property Description
Location
Province ON
County Middlesex
Community East D
Area Middlesex
Rooms
Family Room No
Basement Partially Finished
Kitchen 1
Interior
Interior Features None
Cooling None
Fireplaces Type Wood
Fireplace Yes
Heat Source Electric
Exterior
Exterior Feature Patio
Parking Features Reserved/Assigned
Roof Type Asphalt Shingle
Exposure West
Total Parking Spaces 2
Building
Story 1
Unit Features Public Transit,Park,School,School Bus Route
Foundation Poured Concrete
Locker None
Others
Pets Allowed Restricted





