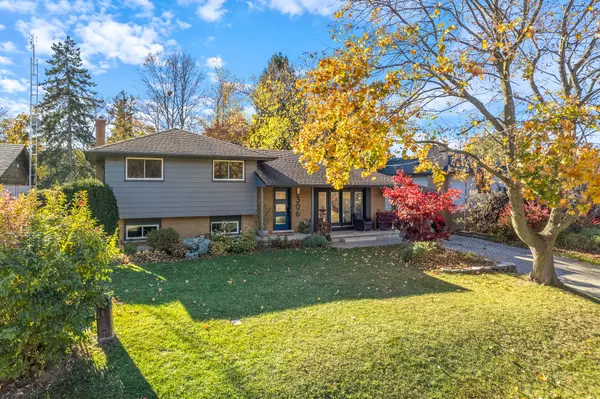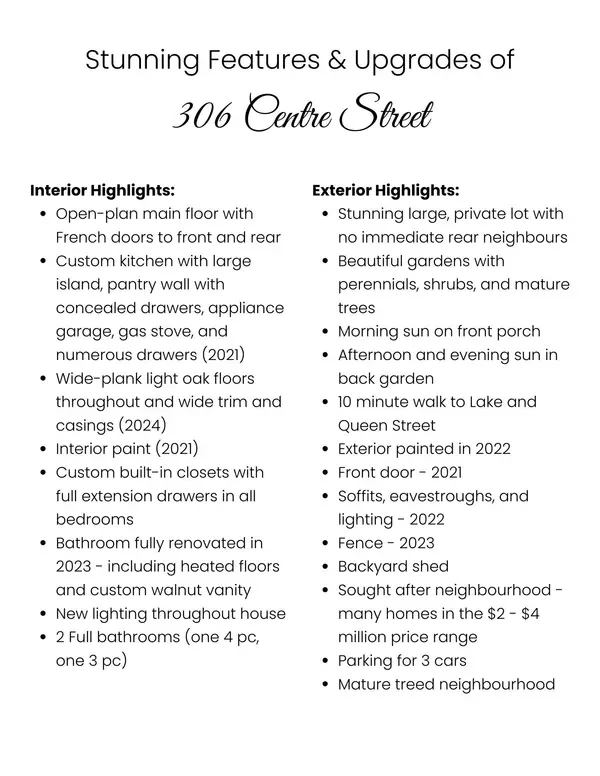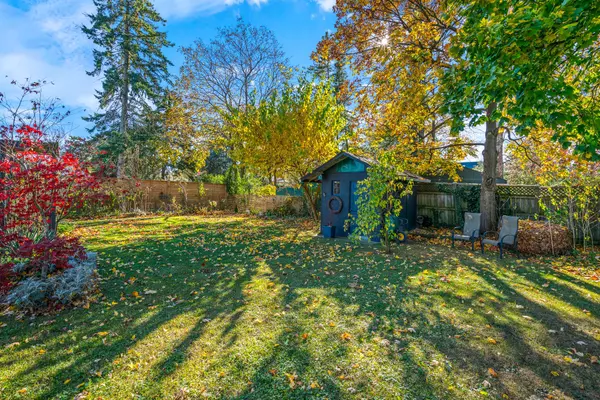306 Centre ST Niagara-on-the-lake, ON L0S 1J0
3 Beds
2 Baths
UPDATED:
02/24/2025 08:46 PM
Key Details
Property Type Single Family Home
Sub Type Detached
Listing Status Active
Purchase Type For Sale
Subdivision 101 - Town
MLS Listing ID X11985538
Style Other
Bedrooms 3
Annual Tax Amount $4,583
Tax Year 2024
Property Sub-Type Detached
Property Description
Location
Province ON
County Niagara
Community 101 - Town
Area Niagara
Rooms
Family Room No
Basement Partial Basement
Kitchen 1
Interior
Interior Features Water Meter
Cooling Central Air
Fireplace Yes
Heat Source Gas
Exterior
Parking Features Private
Garage Spaces 1.0
Pool None
Roof Type Asphalt Shingle
Lot Frontage 70.0
Lot Depth 141.0
Total Parking Spaces 3
Building
Unit Features Golf
Foundation Concrete
New Construction false
Others
Security Features Carbon Monoxide Detectors,Smoke Detector
Virtual Tour https://youtu.be/mseiUE1E8eM





