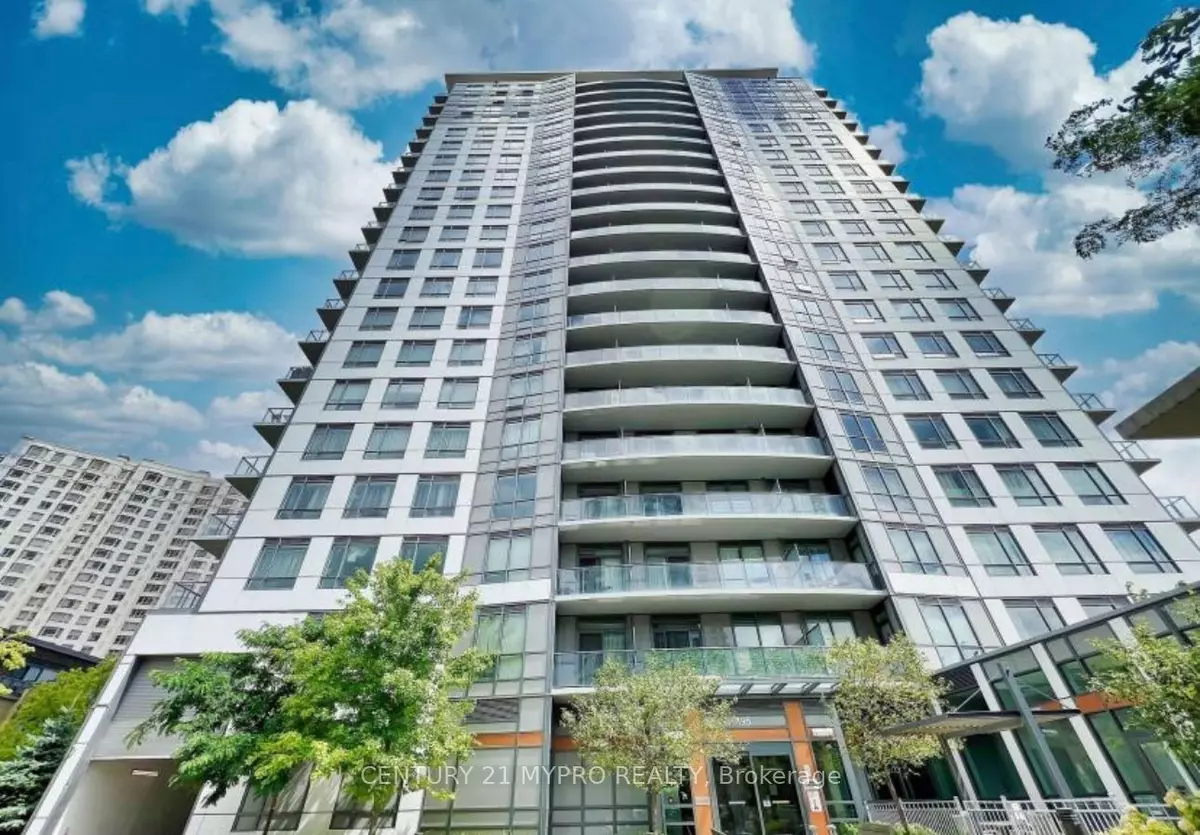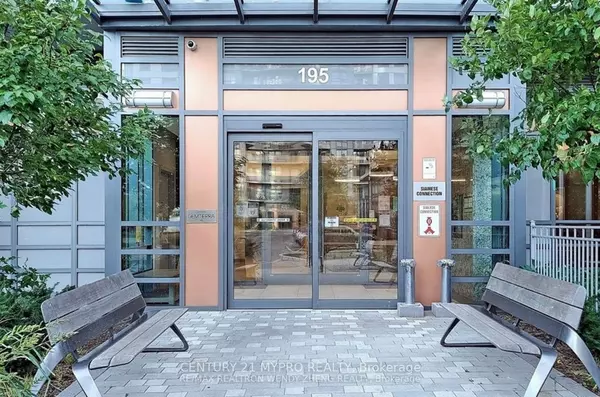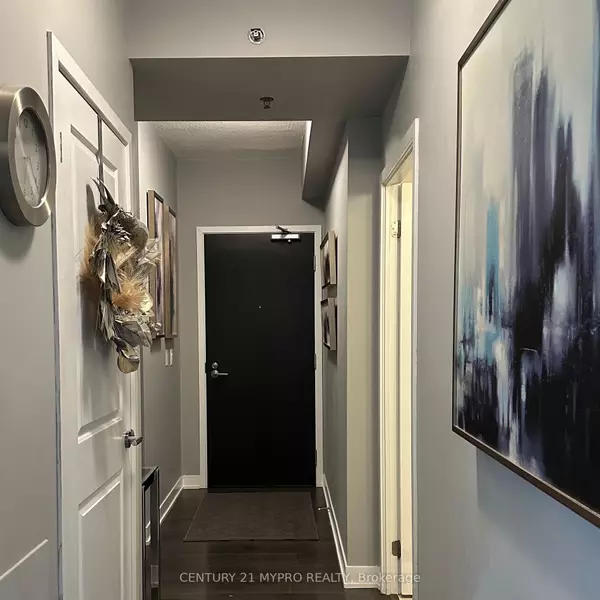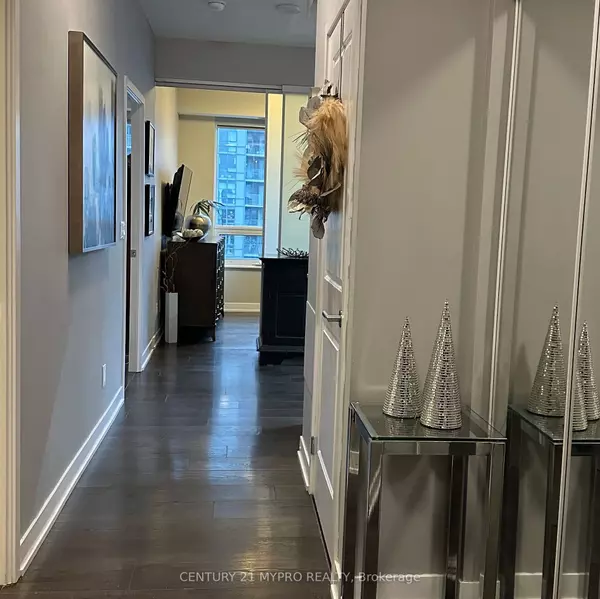REQUEST A TOUR If you would like to see this home without being there in person, select the "Virtual Tour" option and your agent will contact you to discuss available opportunities.
In-PersonVirtual Tour
$ 499,000
Est. payment /mo
New
195 Bonis AVE #703 Toronto E05, ON M1T 0A5
2 Beds
2 Baths
UPDATED:
02/24/2025 04:05 PM
Key Details
Property Type Condo
Sub Type Condo Apartment
Listing Status Active
Purchase Type For Sale
Approx. Sqft 800-899
Subdivision Tam O'Shanter-Sullivan
MLS Listing ID E11985308
Style Apartment
Bedrooms 2
HOA Fees $638
Annual Tax Amount $2,589
Tax Year 2024
Property Sub-Type Condo Apartment
Property Description
** Best Practical Floorplan /Layout in Joy Condos. 844 Sqft + Open Balcony ** North West Views . Luxury Two Bedrooms + Den Corner Unit W/2 Full Bath. Sun-Filled 2-Way Exposure Suite. ** Den W/Large Window And Frosted Glass Sliding Door ** Potentially As 3rd Bdrm. Modern Kitchen Cabinet Plus Contrasting Countertop, Well-Maintained Unit, 9 Ft Ceilings, Laminate Flooring Throughout . All All-inclusive building Amenities Of Gym, Indoor Pool, Hot Tub & Party/Meeting/Games Room, Guest Suite, And Rooftop Garden. Located In The Heart Of Scarborough, Just Steps From Agincourt Mall Shopping Plaza With Walmart, No Frills, Drug Mart, Eateries & Toronto Library, School, Restaurants & More. Short Distance From Hwy 401, Ttc & Go Train Stn. Virtually Staged. Don't Miss It!
Location
Province ON
County Toronto
Community Tam O'Shanter-Sullivan
Area Toronto
Rooms
Family Room No
Basement None
Kitchen 1
Separate Den/Office 1
Interior
Interior Features Built-In Oven, Carpet Free
Cooling Central Air
Fireplace No
Heat Source Gas
Exterior
Parking Features Underground
Garage Spaces 1.0
Exposure North West
Total Parking Spaces 1
Building
Story 7
Unit Features Clear View,Park,Public Transit,Rec./Commun.Centre,School
Locker None
Others
Pets Allowed Restricted
Listed by CENTURY 21 MYPRO REALTY





