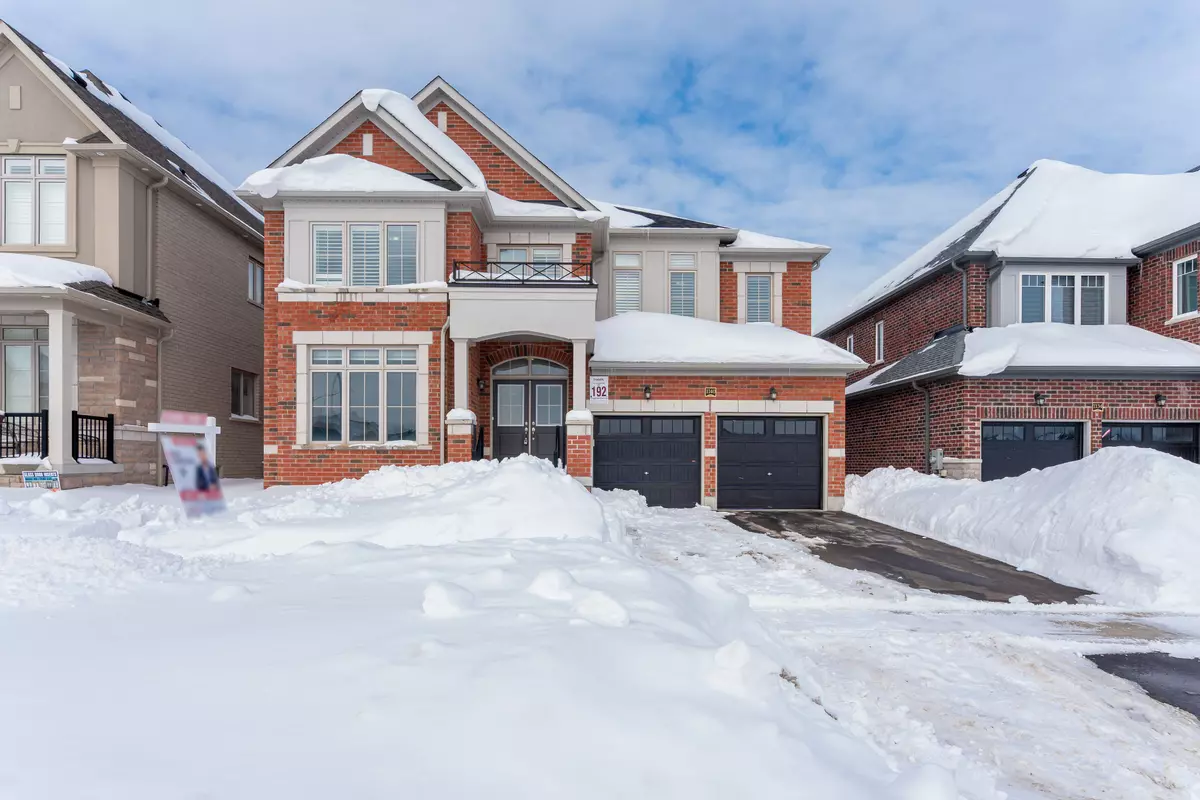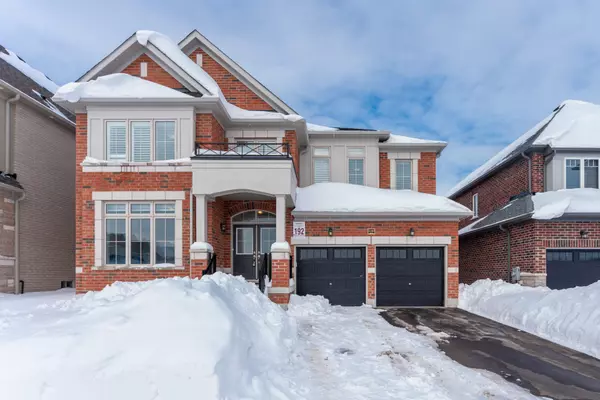REQUEST A TOUR If you would like to see this home without being there in person, select the "Virtual Tour" option and your agent will contact you to discuss available opportunities.
In-PersonVirtual Tour
$ 1,365,000
Est. payment /mo
New
1140 Wickham RD Innisfil, ON L9S 0P9
5 Beds
4 Baths
UPDATED:
02/24/2025 03:07 PM
Key Details
Property Type Single Family Home
Sub Type Detached
Listing Status Active
Purchase Type For Sale
Approx. Sqft 3500-5000
Subdivision Alcona
MLS Listing ID N11985075
Style 2-Storey
Bedrooms 5
Annual Tax Amount $6,913
Tax Year 2024
Property Sub-Type Detached
Property Description
WOW !!! 3684 Sq Ft Above Grade. Your Search Ends Here Where Luxury Meets Elegance. Welcome To This Beautiful Double Car Garage Detached Home In The Most Prestigious Neighborhood Of Innisfil. This Mansion Style Home Features A Grand Entrance Through Double Doors, Upgraded Hardwood Floors, Soaring 9ft Smooth Ceiling Heights & The List Continues. Main Floor Features Den, Separate Living/Dining, Family Room, A True Chef's Kitchen With Separate Chef's Desk, Breakfast Area & Pantry For Extra Storage. Second Floor Greets You To 5 Generous Size Bedrooms & A Separate Laundry Room For Your Ease. The Spacious Primary Bedroom Comes With It's Own Private Oasis, With His & Hers Walk-In Closets, Complete With Spa-Inspired 6-Pc Ensuite, Featuring A Soaker Tub & Walk-In Shower. 2nd, 3rd, 4th & 5th Bedrooms Comes With A lot Of Storage Space In Closets, Attached 5pc Bathrooms & Big Windows Bringing In A Lot Of Natural Light Throughout The Day. Excellent Location Only Minutes Away From School, Lake Simcoe, Future Innisfil Go-Station & To All Major Amenities. Spotless Home. Premium Lot Facing A Future Park & Splash Pad. Book Your Showing Today To See Before Its Gone. Must See...
Location
Province ON
County Simcoe
Community Alcona
Area Simcoe
Rooms
Family Room Yes
Basement Full
Kitchen 1
Interior
Interior Features Other
Cooling Central Air
Fireplaces Type Family Room
Fireplace Yes
Heat Source Gas
Exterior
Parking Features Private Double
Garage Spaces 2.0
Pool None
Roof Type Asphalt Shingle
Lot Frontage 50.2
Lot Depth 121.72
Total Parking Spaces 6
Building
Unit Features Clear View
Foundation Poured Concrete
Others
Virtual Tour https://www.tourbuzz.net/2307165?idx=1
Listed by RE/MAX REALTY SERVICES INC.





