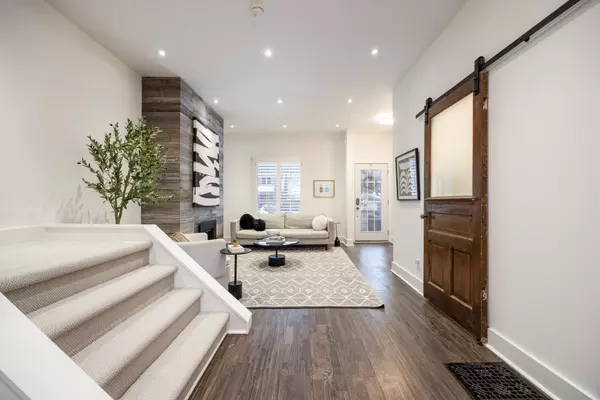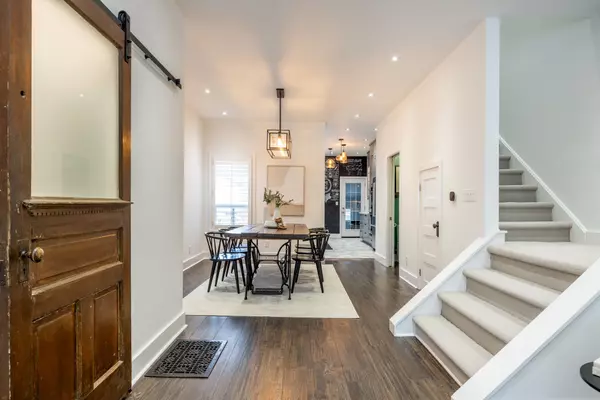REQUEST A TOUR If you would like to see this home without being there in person, select the "Virtual Tour" option and your agent will contact you to discuss available opportunities.
In-PersonVirtual Tour
$ 1,199,000
Est. payment /mo
New
6 Vancouver AVE Toronto E01, ON M4L 2S8
4 Beds
2 Baths
UPDATED:
02/24/2025 05:47 PM
Key Details
Property Type Single Family Home
Sub Type Semi-Detached
Listing Status Active
Purchase Type For Sale
Subdivision Greenwood-Coxwell
MLS Listing ID E11985013
Style 2 1/2 Storey
Bedrooms 4
Annual Tax Amount $5,598
Tax Year 2024
Property Sub-Type Semi-Detached
Property Description
Vibrant on Vancouver Avenue! This gorgeously updated four bedroom gem in the heart of Leslieville boasts an open concept main floor with soaring ceilings and loads of natural light. Cozy up in the living room with a glass of wine in front of the fireplace, entertain your friends in the generous dining room and enjoy cooking in the gorgeous updated kitchen complete with radiant floor heating and tons of storage. Additional features on the main floor include a powder room, ample front hall closet and even a laundry room! There are three spacious bedrooms on the second floor along with a luxurious four piece spa-like bathroom with in-floor heating that has an incredible vaulted ceiling!On the third floor, you will find two additional rooms, both could be bedrooms, office space or an extra play room! Conveniently located on a cozy dead-end street, just steps to schools, Queen Street, and transit, this home is the perfect blend for families looking for urban living but with ample space and functionality for a busy family life.
Location
Province ON
County Toronto
Community Greenwood-Coxwell
Area Toronto
Rooms
Family Room No
Basement Separate Entrance, Unfinished
Kitchen 1
Interior
Interior Features None
Cooling Central Air
Fireplace No
Heat Source Gas
Exterior
Parking Features None
Pool None
Roof Type Not Applicable
Lot Frontage 17.58
Lot Depth 102.09
Building
Unit Features Fenced Yard,Place Of Worship,Park,School,Public Transit
Foundation Not Applicable
Listed by REAL BROKER ONTARIO LTD.





