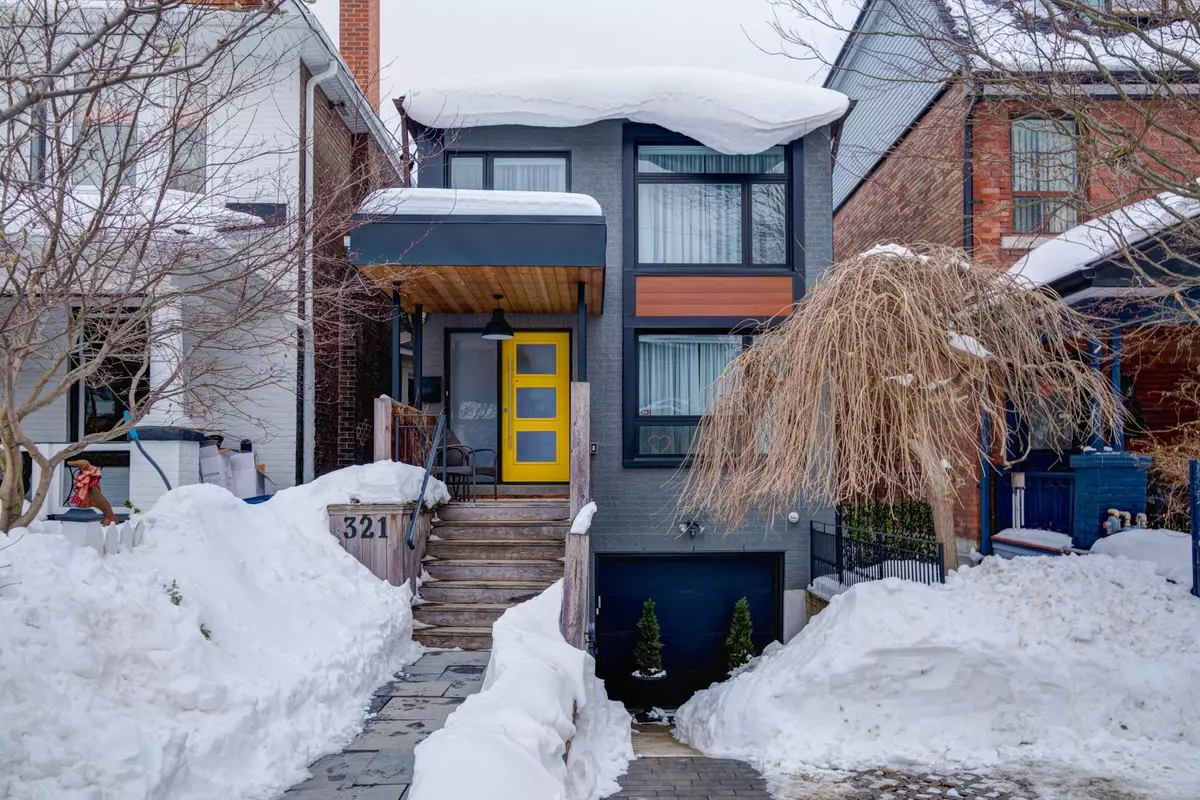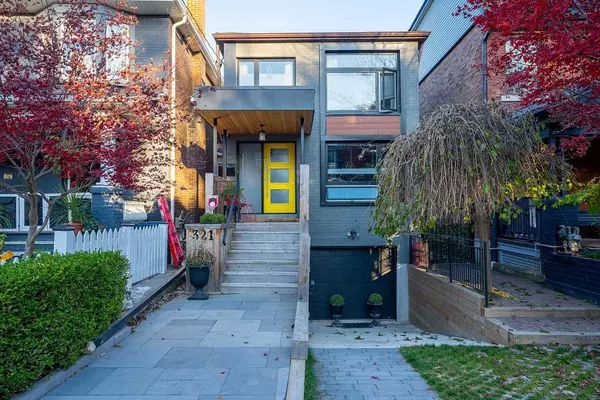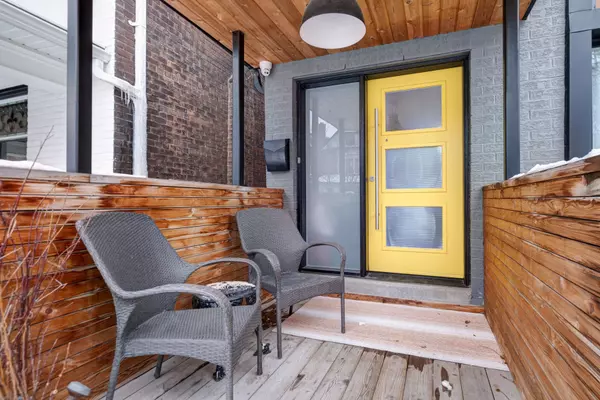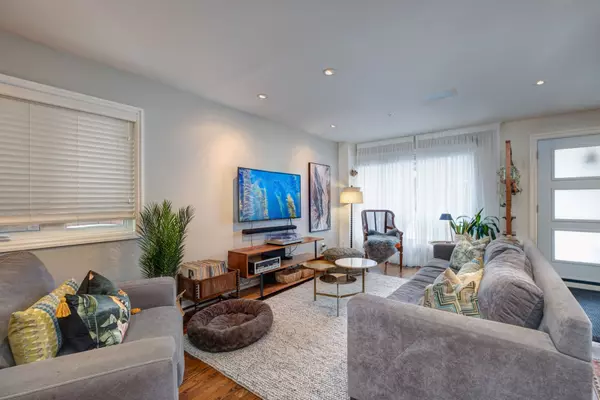321 Leslie ST Toronto E01, ON M4M 3C8
4 Beds
4 Baths
UPDATED:
02/24/2025 08:46 PM
Key Details
Property Type Single Family Home
Sub Type Detached
Listing Status Active
Purchase Type For Sale
Approx. Sqft 2000-2500
Subdivision South Riverdale
MLS Listing ID E11984973
Style 2-Storey
Bedrooms 4
Annual Tax Amount $7,217
Tax Year 2025
Property Sub-Type Detached
Property Description
Location
Province ON
County Toronto
Community South Riverdale
Area Toronto
Rooms
Family Room No
Basement Finished with Walk-Out, Separate Entrance
Kitchen 2
Interior
Interior Features Water Purifier, Auto Garage Door Remote, Central Vacuum, Floor Drain, Water Heater
Cooling Central Air
Fireplace No
Heat Source Gas
Exterior
Exterior Feature Awnings, Porch
Parking Features Private
Garage Spaces 1.0
Pool None
Roof Type Shingles
Lot Frontage 23.47
Lot Depth 135.0
Total Parking Spaces 3
Building
Unit Features Fenced Yard,Public Transit,Library,School
Foundation Poured Concrete
Others
ParcelsYN No
Virtual Tour https://my.matterport.com/show/?m=n4GX5U74eJG





