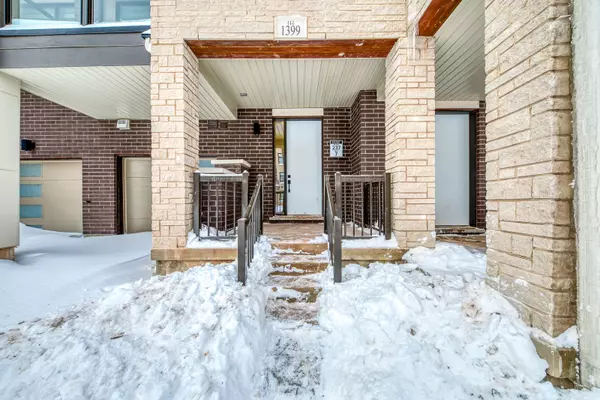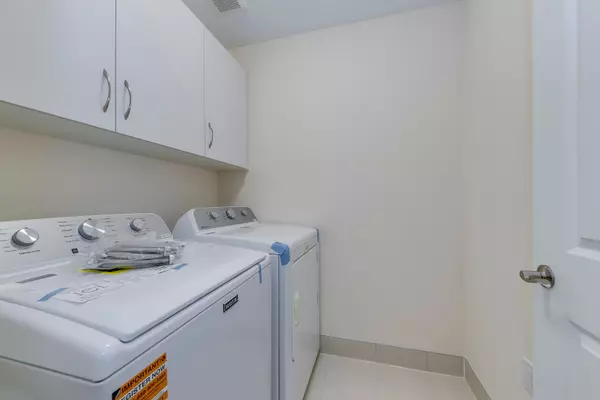REQUEST A TOUR If you would like to see this home without being there in person, select the "Virtual Tour" option and your agent will contact you to discuss available opportunities.
In-PersonVirtual Tour
$ 3,200
New
1399 Courthleigh TRL Oakville, ON L6H 7Y7
2 Beds
3 Baths
UPDATED:
02/21/2025 08:07 PM
Key Details
Property Type Condo, Townhouse
Sub Type Att/Row/Townhouse
Listing Status Active
Purchase Type For Rent
Subdivision 1010 - Jm Joshua Meadows
MLS Listing ID W11982873
Style 3-Storey
Bedrooms 2
Property Sub-Type Att/Row/Townhouse
Property Description
Be the first to live in this stunning home in the trendy and highly desirable area of Upper Joshua Creek. This beautifully built three-storey townhome offers 2 bedrooms, each with its own bathroom, a modern open-concept main living area, and enhanced privacy with stylish zebra blinds installed in every room, allowing for adjustable light control and a contemporary touch. Enjoy an elegant kitchen featuring stainless steel appliances, a generous pantry, ample cupboard space for all your storage needs, and a spacious central island perfect for seating and entertaining. The open and inviting, light-filled great room and dining area complete this main floor, with access to a balcony. The upper floor features two bright and spacious bedrooms, including a primary suite with a walk-in closet, a 3-piece Ensuite, and access to a private balcony. The second bedroom also includes its own 3-piece bathroom and a large closet. On the ground floor, the laundry room offers smart storage solutions, along with an additional storage room and convenient access to the built-in garage.
Location
Province ON
County Halton
Community 1010 - Jm Joshua Meadows
Area Halton
Rooms
Family Room No
Basement None
Kitchen 1
Interior
Interior Features Auto Garage Door Remote
Cooling Central Air
Fireplace No
Heat Source Gas
Exterior
Garage Spaces 1.0
Pool None
Roof Type Asphalt Shingle
Total Parking Spaces 2
Building
Foundation Poured Concrete
Others
ParcelsYN No
Listed by BONNATERA REALTY





