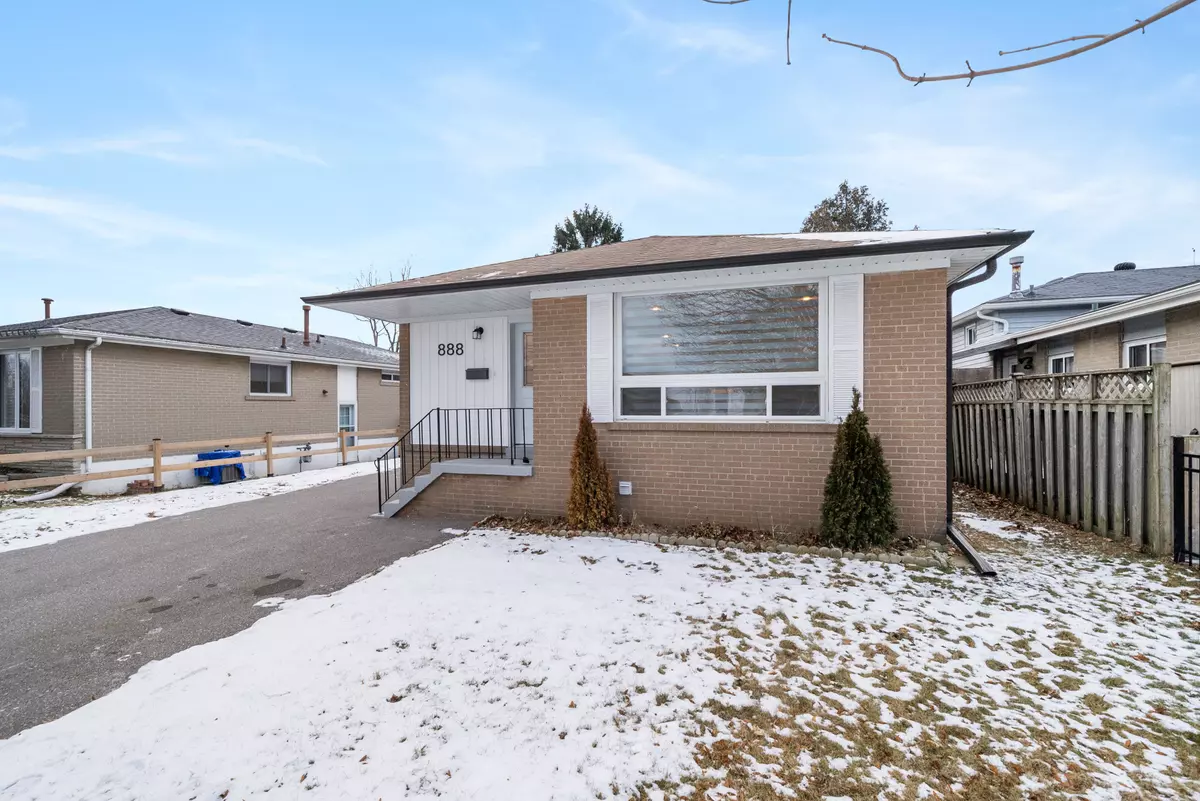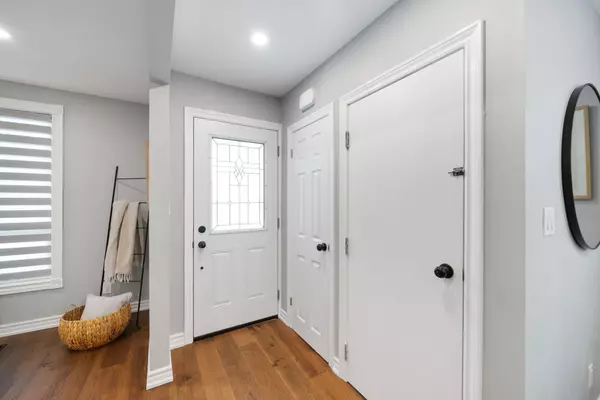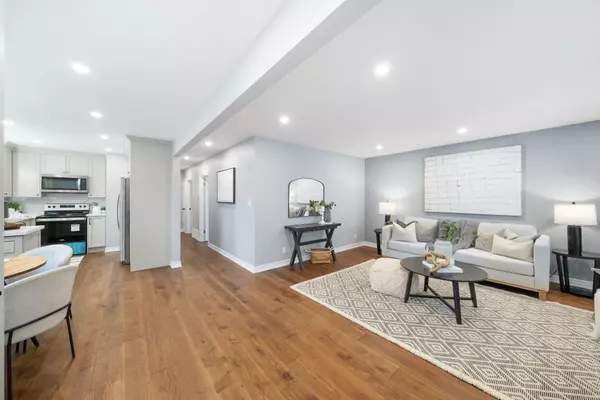REQUEST A TOUR If you would like to see this home without being there in person, select the "Virtual Tour" option and your agent will contact you to discuss available opportunities.
In-PersonVirtual Tour
$ 2,800
New
888 Naroch BLVD #Main Floor Pickering, ON L1W 1T2
3 Beds
1 Bath
UPDATED:
02/21/2025 08:50 PM
Key Details
Property Type Single Family Home
Sub Type Detached
Listing Status Active
Purchase Type For Rent
Subdivision Bay Ridges
MLS Listing ID E11982791
Style Bungalow
Bedrooms 3
Property Sub-Type Detached
Property Description
Welcome to this Beautiful & Spotless MAIN FLOOR APARTMENT in the Prime Location of Pickering's Bay Ridges Community. Completely RENOVATED with Modern and Contemporary Finishes, New Kitchen with Lots of Storage, Quartz Counters, Brand New Appliances, Pot Lights, and Large Breakfast Area. Wonderful Open Concept with Engineered Hardwood Floors throughout, Bright and Airy with large windows for lots of natural light. Spacious Bedrooms and Updated Bathroom. Situated just a short stroll from the picturesque Lake Ontario, this prime location provides easy access to waterfront trails, parks, and recreational activities.4 Car Parking and a space in the Garage for your outdoor items. Commuters will appreciate the proximity to the Pickering GO Station and 401 & public transit ensuring a seamless journey to Toronto and surrounding areas. Additionally, you'll find Parks, Shopping centers, Schools, and dining options within close range. Don't miss the opportunity to make this bright main-floor apartment your home. Registered with the City of Pickering as a 2-unit dwelling!
Location
Province ON
County Durham
Community Bay Ridges
Area Durham
Rooms
Family Room No
Basement None
Kitchen 1
Interior
Interior Features None
Cooling Central Air
Fireplace No
Heat Source Gas
Exterior
Garage Spaces 1.0
Pool None
Roof Type Asphalt Shingle
Lot Frontage 50.0
Lot Depth 100.0
Total Parking Spaces 4
Building
Foundation Concrete Block
Listed by CENTURY 21 PERCY FULTON LTD.





