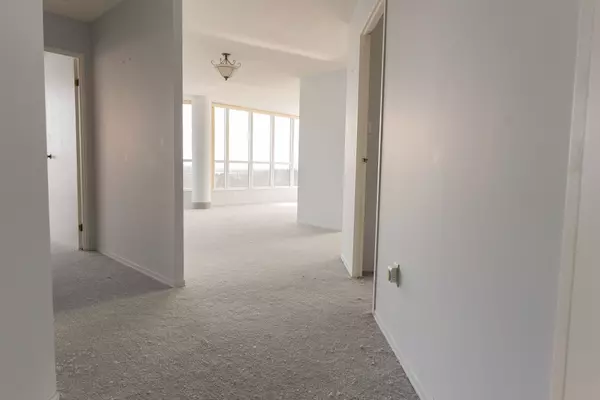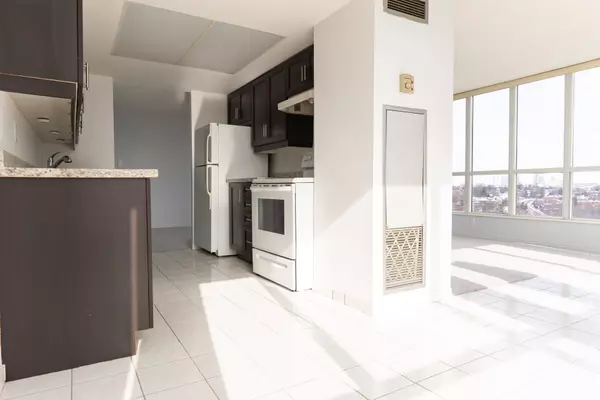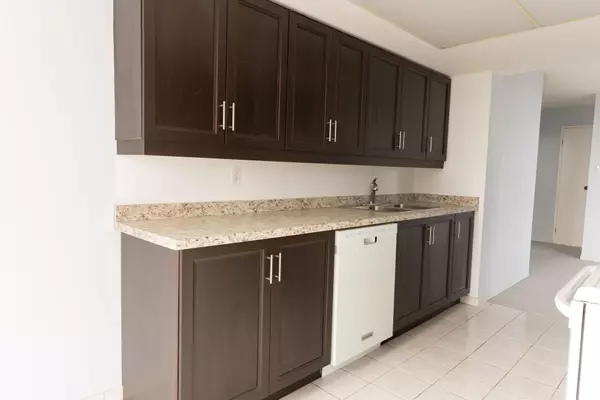REQUEST A TOUR If you would like to see this home without being there in person, select the "Virtual Tour" option and your advisor will contact you to discuss available opportunities.
In-PersonVirtual Tour
$ 625,000
Est. payment /mo
New
3 Rowntree RD #601 Toronto W10, ON M9V 5G8
2 Beds
2 Baths
UPDATED:
02/21/2025 01:20 PM
Key Details
Property Type Condo
Sub Type Condo Apartment
Listing Status Active
Purchase Type For Sale
Approx. Sqft 1200-1399
Subdivision Mount Olive-Silverstone-Jamestown
MLS Listing ID W11981921
Style 1 Storey/Apt
Bedrooms 2
HOA Fees $894
Annual Tax Amount $1,509
Tax Year 2024
Property Sub-Type Condo Apartment
Property Description
This spacious 2-bedroom, 2-bathroom condo offers breathtaking panoramic views from every room. The primary bedroom features a luxurious 5-piece ensuite and a private balcony, perfect for morning coffee or evening relaxation. Enjoy new carpeting, fresh professional painting throughout, modern finishes in the ensuite and kitchen, new closet doors in main foyer and both bedrooms. The unit also boasts the convenience of an in-suite, full-size washer and dryer, along with two owned underground parking spaces. Residents can take advantage of exceptional amenities such as an indoor pool, sauna, fitness center, outdoor tennis court and games room. Condo fees include all utilities (except cable and internet). Ideally located near parks, shopping, schools, and scenic hiking trails, this condo offers the perfect blend of comfort, convenience, and lifestyle.Dont miss the opportunity to make this stunning condo your new home. Book your private showing today!
Location
Province ON
County Toronto
Community Mount Olive-Silverstone-Jamestown
Area Toronto
Rooms
Family Room No
Basement None
Kitchen 1
Interior
Interior Features None
Cooling Central Air
Fireplace No
Heat Source Gas
Exterior
Garage Spaces 2.0
Exposure South
Total Parking Spaces 2
Building
Story 6
Unit Features Place Of Worship,Public Transit,School
Locker None
Others
Pets Allowed Restricted
Listed by SANDSTONE REALTY GROUP





