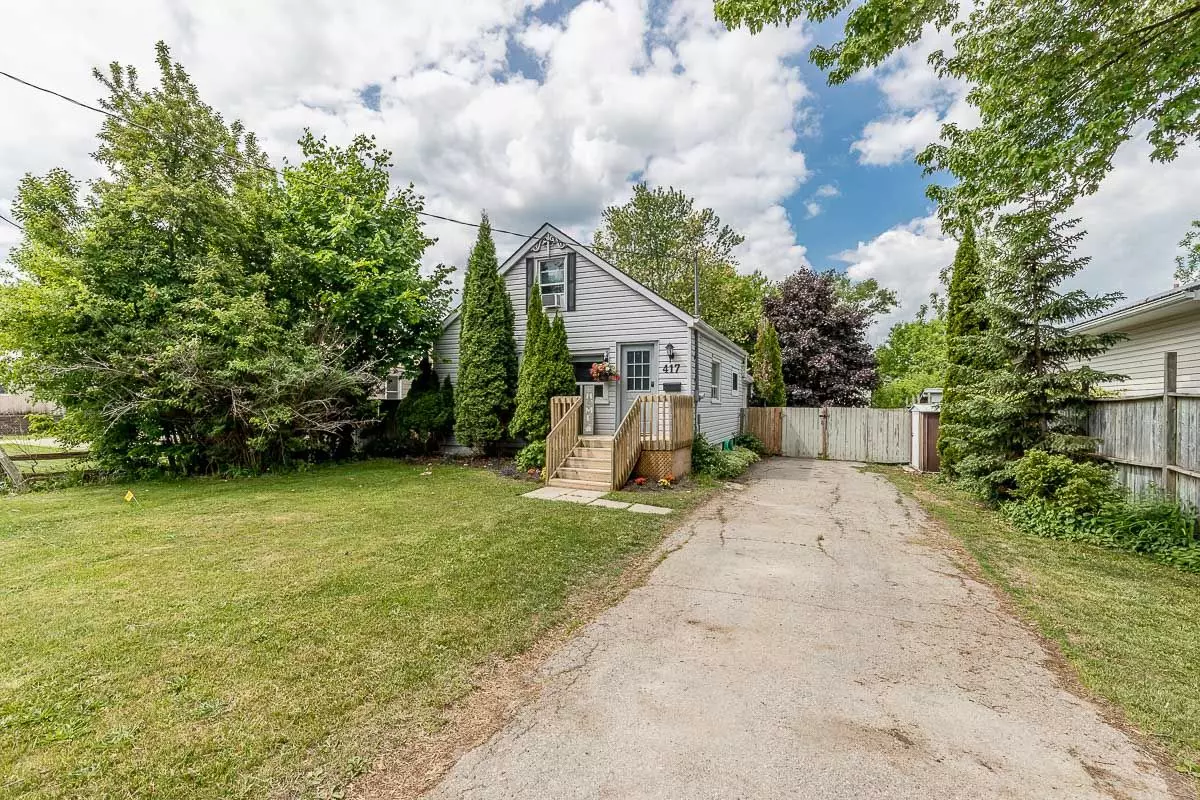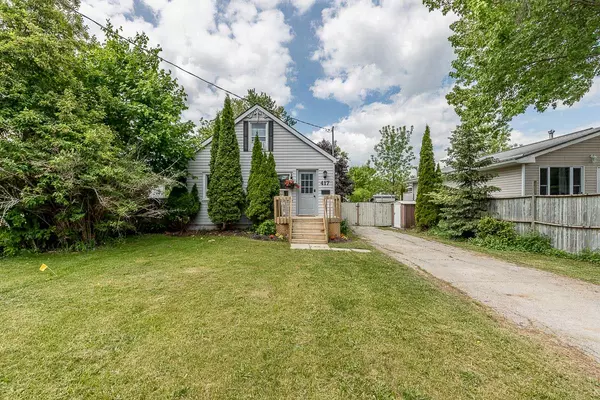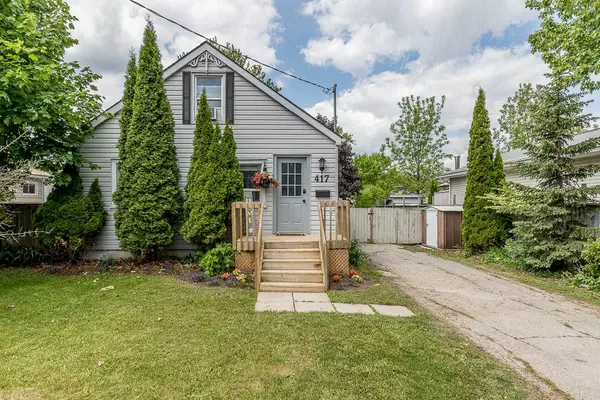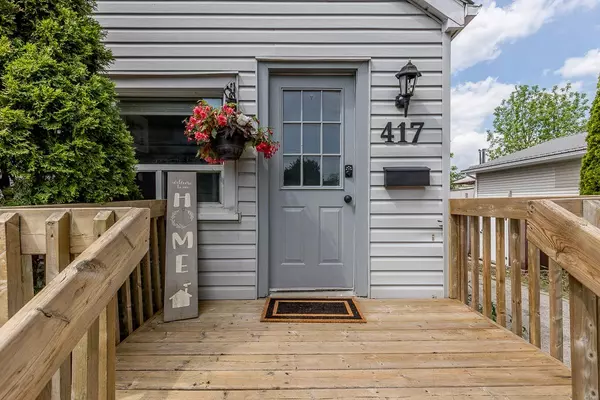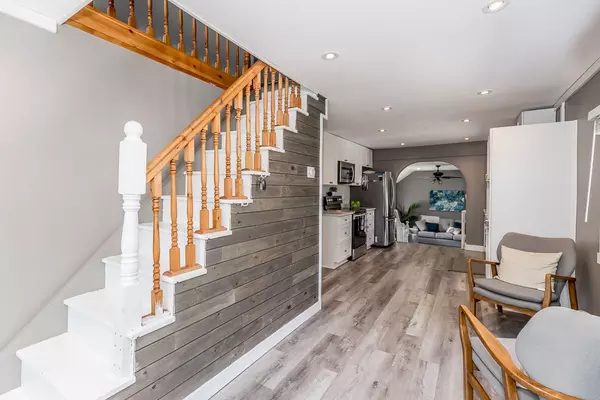417 High ST Orillia, ON L3V 4X6
3 Beds
1 Bath
UPDATED:
02/21/2025 11:46 AM
Key Details
Property Type Single Family Home
Sub Type Detached
Listing Status Active
Purchase Type For Sale
Subdivision Orillia
MLS Listing ID S11981863
Style 1 1/2 Storey
Bedrooms 3
Annual Tax Amount $2,883
Tax Year 2024
Property Sub-Type Detached
Property Description
Location
Province ON
County Simcoe
Community Orillia
Area Simcoe
Rooms
Family Room No
Basement Full
Kitchen 1
Interior
Interior Features Sump Pump
Cooling Central Air
Fireplace No
Heat Source Gas
Exterior
Exterior Feature Year Round Living
Parking Features Front Yard Parking, Private, Other
Pool None
Roof Type Shingles,Asphalt Shingle
Topography Flat,Level
Lot Frontage 52.09
Lot Depth 99.95
Total Parking Spaces 4
Building
Lot Description Irregular Lot
Unit Features Fenced Yard
Foundation Concrete Block, Poured Concrete
New Construction true
Others
Virtual Tour https://www.youtube.com/watch?v=xh6SjIR87JE

