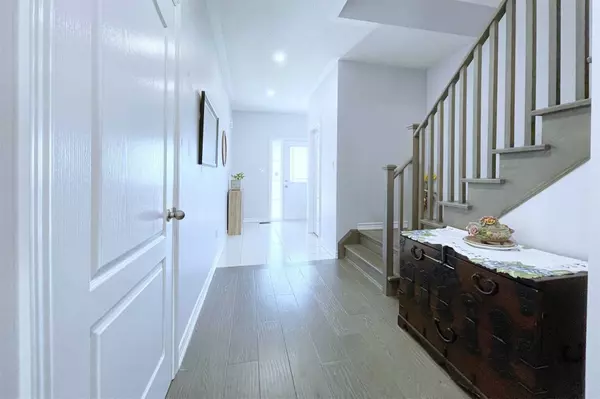REQUEST A TOUR If you would like to see this home without being there in person, select the "Virtual Tour" option and your advisor will contact you to discuss available opportunities.
In-PersonVirtual Tour
$ 3,250
New
135 Chelsea CRES Bradford West Gwillimbury, ON L3Z 0J8
4 Beds
4 Baths
UPDATED:
02/20/2025 06:32 PM
Key Details
Property Type Single Family Home
Sub Type Detached
Listing Status Active
Purchase Type For Rent
Subdivision Bradford
MLS Listing ID N11980924
Style 2-Storey
Bedrooms 4
Property Sub-Type Detached
Property Description
Great Ideal Layout!!! 4 Bedrooms, 4 Baths(3 Baths On 2nd Floor, 1 Bath On 1st Floor). Ravine On Spacious Backyard, Pot Lights Throughout Floor, Premium Granite Kitchen Counters And S/S Appliances. Broad Basement Space, No Sidewalk And Private Driveway, Minutes Distance To Go*Station (Bus/Trains To Toronto In Every Hour), Easy Access To Hwy 400 And Hwy 404. Close To Schools, Parks, Library, Community Centre, Wal*Mart, Food Basic, Costco, Home Depot.
Location
Province ON
County Simcoe
Community Bradford
Area Simcoe
Rooms
Family Room No
Basement Unfinished
Kitchen 1
Interior
Interior Features None
Cooling Central Air
Fireplace Yes
Heat Source Gas
Exterior
Parking Features Available
Garage Spaces 1.0
Pool None
Roof Type Asphalt Shingle
Total Parking Spaces 3
Building
Foundation Concrete
Listed by REALTRIUM REALTY





