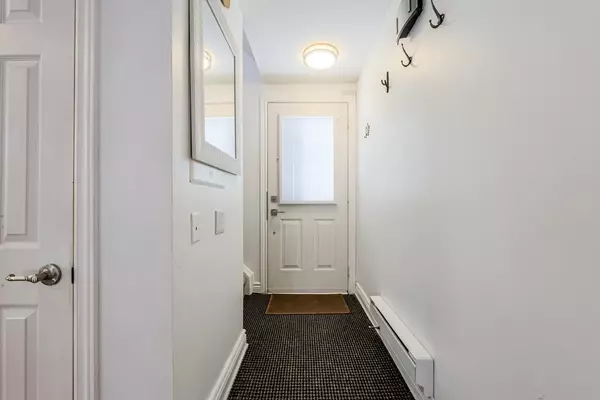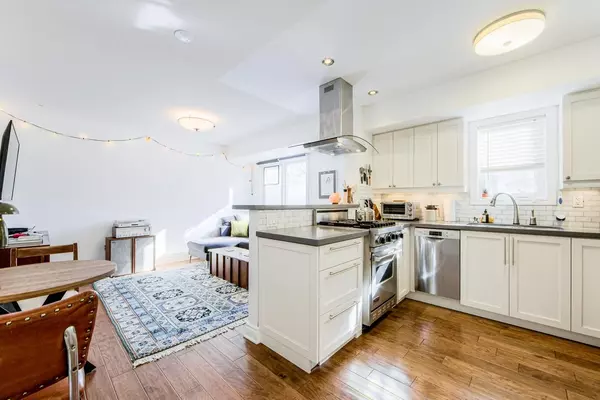REQUEST A TOUR If you would like to see this home without being there in person, select the "Virtual Tour" option and your agent will contact you to discuss available opportunities.
In-PersonVirtual Tour
$ 1,049,900
Est. payment /mo
Pending
30 Merchant LN #136 Toronto C01, ON M6P 4J6
3 Beds
2 Baths
UPDATED:
02/24/2025 06:30 PM
Key Details
Property Type Condo, Townhouse
Sub Type Condo Townhouse
Listing Status Pending
Purchase Type For Sale
Approx. Sqft 1200-1399
Subdivision Dufferin Grove
MLS Listing ID C11980463
Style Multi-Level
Bedrooms 3
HOA Fees $629
Annual Tax Amount $3,512
Tax Year 2024
Property Sub-Type Condo Townhouse
Property Description
Spacious & private 4 Level corner unit Townhome located right across from the park! Upgraded kitchen w/ gas stove, stainless steel appliances & breakfast bar overlooking your living/dining area. 2nd floor features a generous sized 2nd bdrm, a 4 pc bath & an open concept office area. 3rd floor primary retreat w/ 3pc ensuite bath, juliette balcony & large walk-in closet. 4th floor loft bedroom w/ a walk-out to your private roof-top terrace w/ a gas-line for summer BBQs! Sunny southwest exposure. No one above or below you. Prime location within complex. Hardwood flrs thru-out primary areas. Comes w/ 1 owned UG parking & locker. 1326 sq ft plus terrace. Private dog park & bike storage in complex. Steps to TTC, GO Train, UP Express, funky shops, restos & bars!
Location
Province ON
County Toronto
Community Dufferin Grove
Area Toronto
Rooms
Family Room No
Basement None
Kitchen 1
Separate Den/Office 1
Interior
Interior Features Separate Hydro Meter
Cooling Central Air
Fireplace No
Heat Source Gas
Exterior
Parking Features Underground
Garage Spaces 1.0
Exposure South West
Total Parking Spaces 1
Building
Story 1
Locker Owned
Others
Pets Allowed Restricted
Virtual Tour https://tour.homeontour.com/XlRnu-pc25?branded=0
Listed by SUTTON GROUP-ASSOCIATES REALTY INC.





