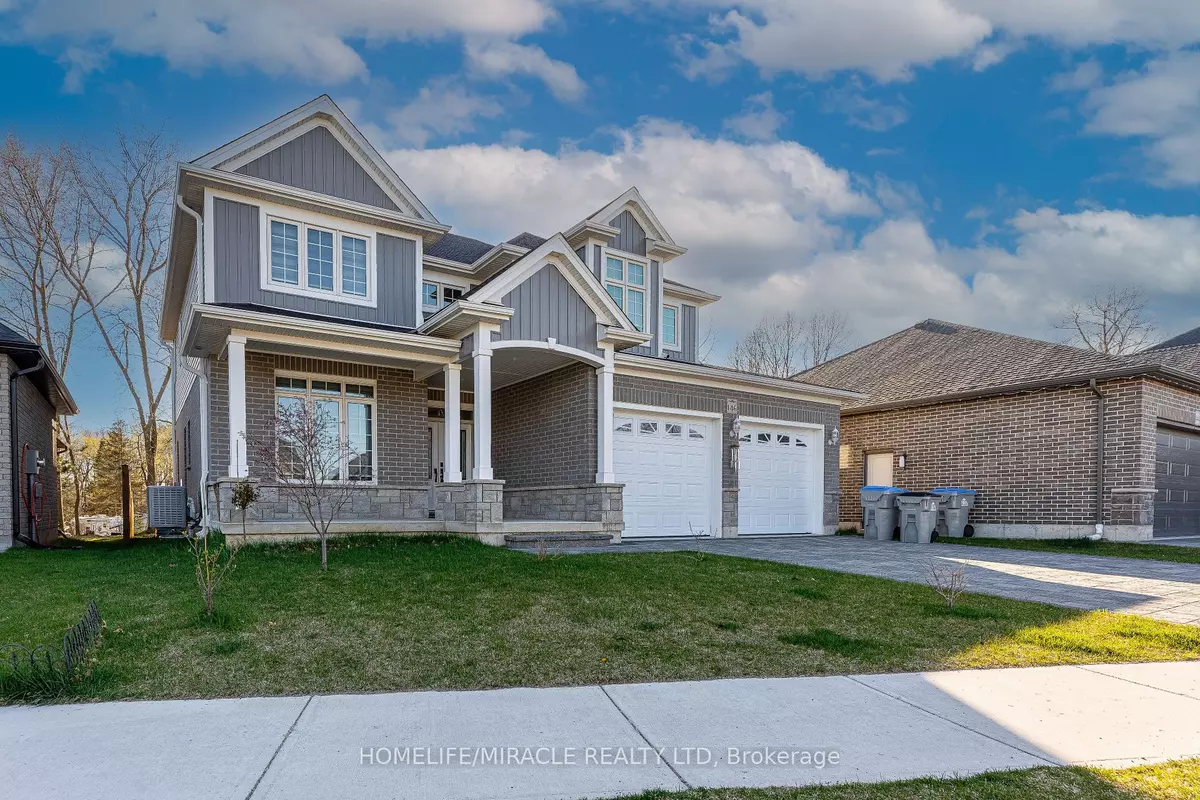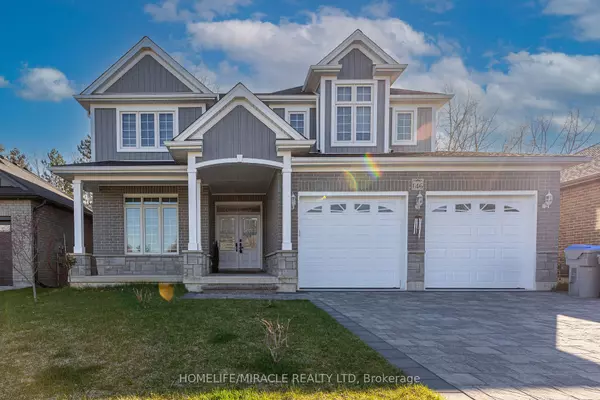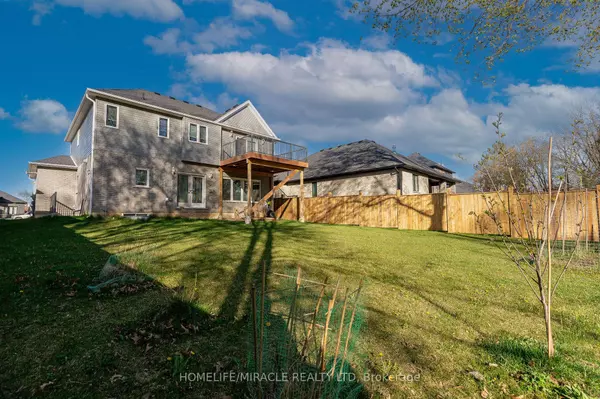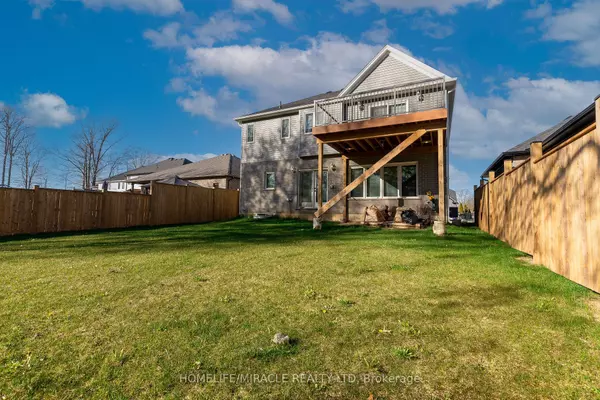REQUEST A TOUR If you would like to see this home without being there in person, select the "Virtual Tour" option and your agent will contact you to discuss available opportunities.
In-PersonVirtual Tour
$ 844,900
Est. payment /mo
New
146 Ridge ST Strathroy-caradoc, ON N7G 4K2
4 Beds
4 Baths
UPDATED:
02/19/2025 11:58 PM
Key Details
Property Type Single Family Home
Sub Type Detached
Listing Status Active
Purchase Type For Sale
Approx. Sqft 2000-2500
Subdivision Sw
MLS Listing ID X11979582
Style 2-Storey
Bedrooms 4
Annual Tax Amount $5,067
Tax Year 2024
Property Sub-Type Detached
Property Description
Welcome to the Beautiful 2-storey,4B/3.5Bath home situated at 146 Ridge St. Strathroy. Enjoy peaceful suburban living while having city amenities at your doorstep. Spent more than 50k in upgrades from Builder, Includes Large Balcony on 2nd level to enjoy Morning/Evening Coffee, High end Appliances, upgraded Bathrooms, Pot lights. Large pool-sized yard invites you to create your own outdoor oasis. Main Level Offers Separate Living Room & Family Room Combined with Dining & Beautiful Large Kitchen with upgraded S/S Appliances. 2nd Level Offers 4 Bedrooms, Double Doors to Primary Bedroom with w/I Closet & Elegant 5-Piece Ensuite, Glass sliding door w/o to large Balcony.2nd Bathroom comes with double sink Quartz Top Vanity for your morning efficiency. Basement partially finished with separate Entrance & 4PC Bath + Large windows, Originally planned for future in-law suite or If someone interested to make 2nd Apartment. Mins from Hospital, Restaurants, Grocery stores & Banks. Double Door Entrance, Large Foyer, Loaded with Natural Light, upgraded chandelier, separate entrance to Basement.
Location
Province ON
County Middlesex
Community Sw
Area Middlesex
Rooms
Family Room Yes
Basement Partially Finished, Separate Entrance
Kitchen 1
Interior
Interior Features Auto Garage Door Remote
Cooling Central Air
Fireplace Yes
Heat Source Gas
Exterior
Parking Features Private Double
Garage Spaces 2.0
Pool None
Roof Type Asphalt Shingle
Lot Frontage 55.09
Lot Depth 140.0
Total Parking Spaces 4
Building
Unit Features Hospital,Park
Foundation Concrete
Listed by HOMELIFE/MIRACLE REALTY LTD





