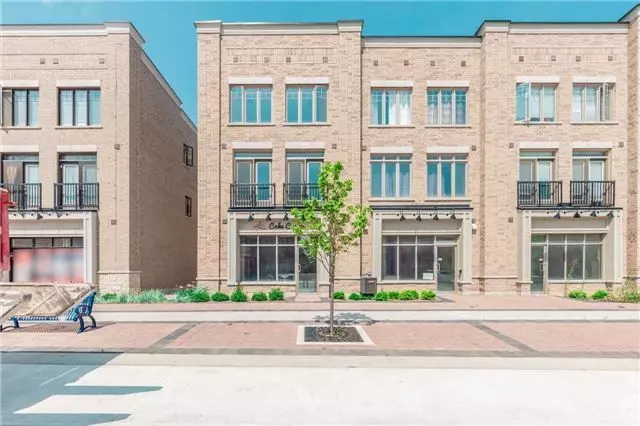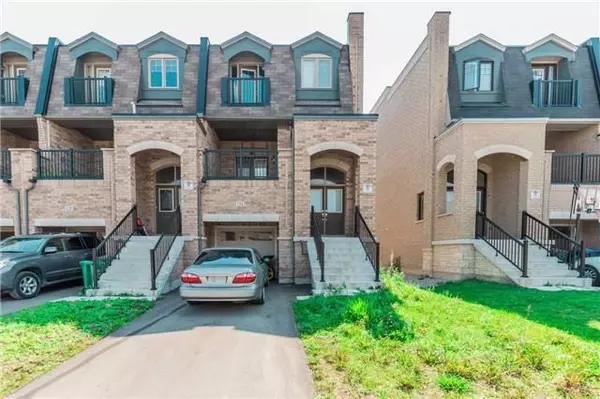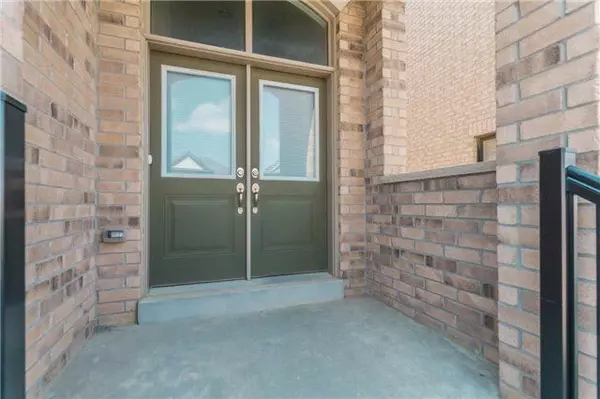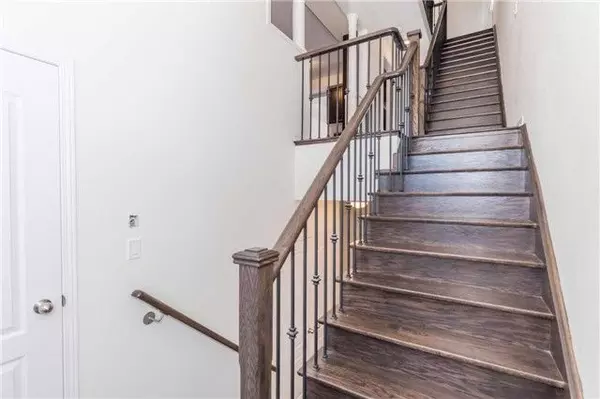REQUEST A TOUR If you would like to see this home without being there in person, select the "Virtual Tour" option and your advisor will contact you to discuss available opportunities.
In-PersonVirtual Tour
$ 1,249,000
Est. payment /mo
New
124 Inspire BLVD Brampton, ON L6R 3X8
3 Beds
4 Baths
UPDATED:
02/19/2025 05:10 PM
Key Details
Property Type Condo, Townhouse
Sub Type Att/Row/Townhouse
Listing Status Active
Purchase Type For Sale
Approx. Sqft 2000-2500
Subdivision Sandringham-Wellington North
MLS Listing ID W11977832
Style 3-Storey
Bedrooms 3
Annual Tax Amount $9,493
Tax Year 2025
Property Sub-Type Att/Row/Townhouse
Property Description
Prime Live/Work End Unit Rare Opportunity! Exceptional commercial/residential property in a highly sought-after location. This spacious end-unit features multiple upgrades, expansive balconies, and four washrooms. The second floor boasts soaring 9 ft ceilings and elegant hardwood flooring. A fantastic investment opportunity with excellent commercial and retail exposure. Fully finished storefront leased at $1,500/month to a custom cake business. The upstairs residential unit was previously rented and is now vacant.24-hour notice required for commercial space viewings. Don't miss this incredible opportunity in a prime location!
Location
Province ON
County Peel
Community Sandringham-Wellington North
Area Peel
Rooms
Family Room Yes
Basement Other, Walk-Out
Kitchen 1
Interior
Interior Features Water Heater
Heating Yes
Cooling Central Air
Fireplace Yes
Heat Source Gas
Exterior
Parking Features Private
Garage Spaces 1.0
Pool None
Roof Type Asphalt Shingle
Lot Frontage 25.43
Lot Depth 82.02
Total Parking Spaces 2
Building
Foundation Concrete
Listed by RE/MAX GOLD REALTY INC.





