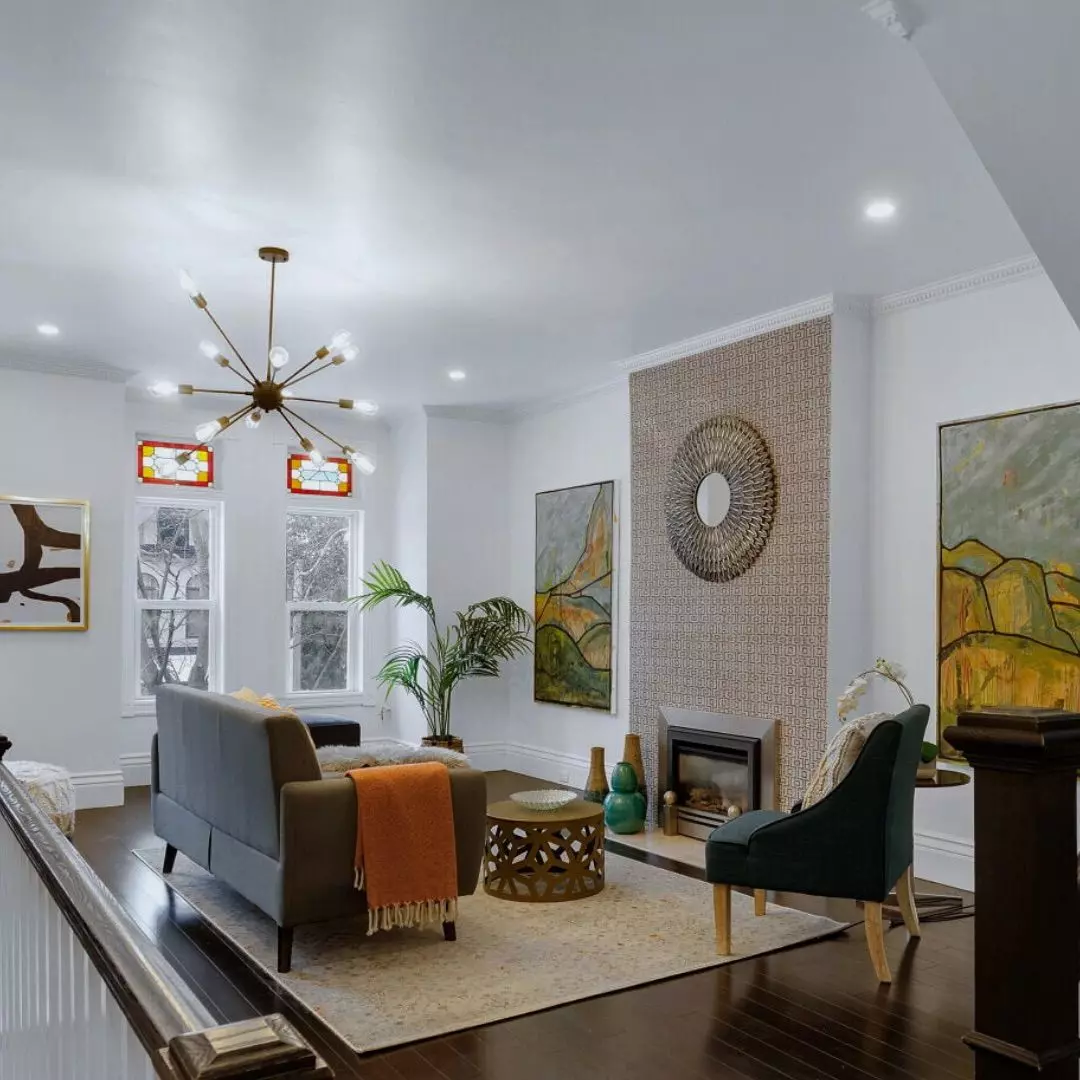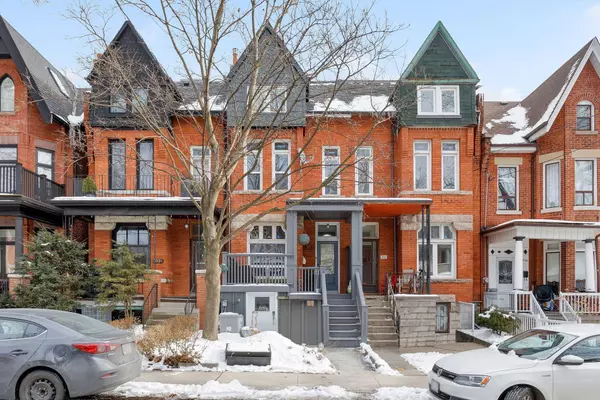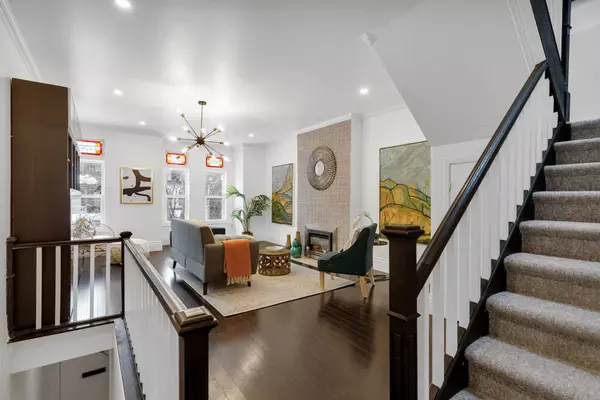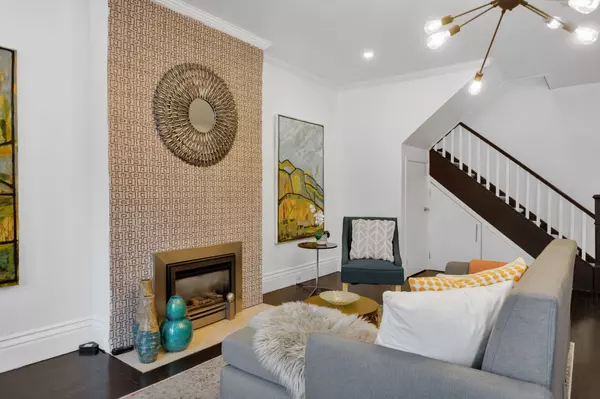REQUEST A TOUR If you would like to see this home without being there in person, select the "Virtual Tour" option and your agent will contact you to discuss available opportunities.
In-PersonVirtual Tour
$ 2,089,000
Est. payment /mo
New
303 Crawford ST Toronto C01, ON M6J 2V7
4 Beds
4 Baths
UPDATED:
02/20/2025 06:57 PM
Key Details
Property Type Condo, Townhouse
Sub Type Att/Row/Townhouse
Listing Status Active
Purchase Type For Sale
Subdivision Trinity-Bellwoods
MLS Listing ID C11977119
Style 3-Storey
Bedrooms 4
Annual Tax Amount $7,989
Tax Year 2024
Property Sub-Type Att/Row/Townhouse
Property Description
Trinity Bellwoods Victorian just steps from the park. Currently divided into three units. Ideal for live-in investors. Occupy the upper suite and collect extra income from the two other units, or multi-generational families looking to share. Impressive two level owners suite. 2 bedrooms, 2 bathrooms, exposed brick, gas fireplace, skylight, large eat-in kitchen, and 2 private outdoor spaces with skyline views. Large main floor unit (currently tenanted - month to month) 2 bedrooms, den, and a private terrace. Lower level spacious one bedroom apartment (currently vacant). 2 car parking. Amazing location. Moments to everything that makes Trinity Bellwoods so exceptional; Queen W, College Street, The Ossington strip, Dundas West & more. Fantastic transit options nearby.
Location
Province ON
County Toronto
Community Trinity-Bellwoods
Area Toronto
Rooms
Family Room No
Basement Apartment, Separate Entrance
Kitchen 3
Separate Den/Office 1
Interior
Interior Features Built-In Oven, In-Law Suite, Storage
Cooling Central Air
Fireplaces Type Natural Gas
Fireplace Yes
Heat Source Gas
Exterior
Parking Features Lane
Pool None
Roof Type Asphalt Shingle
Lot Frontage 16.67
Lot Depth 112.0
Total Parking Spaces 2
Building
Foundation Stone, Brick
Listed by RE/MAX WEST REALTY INC.





