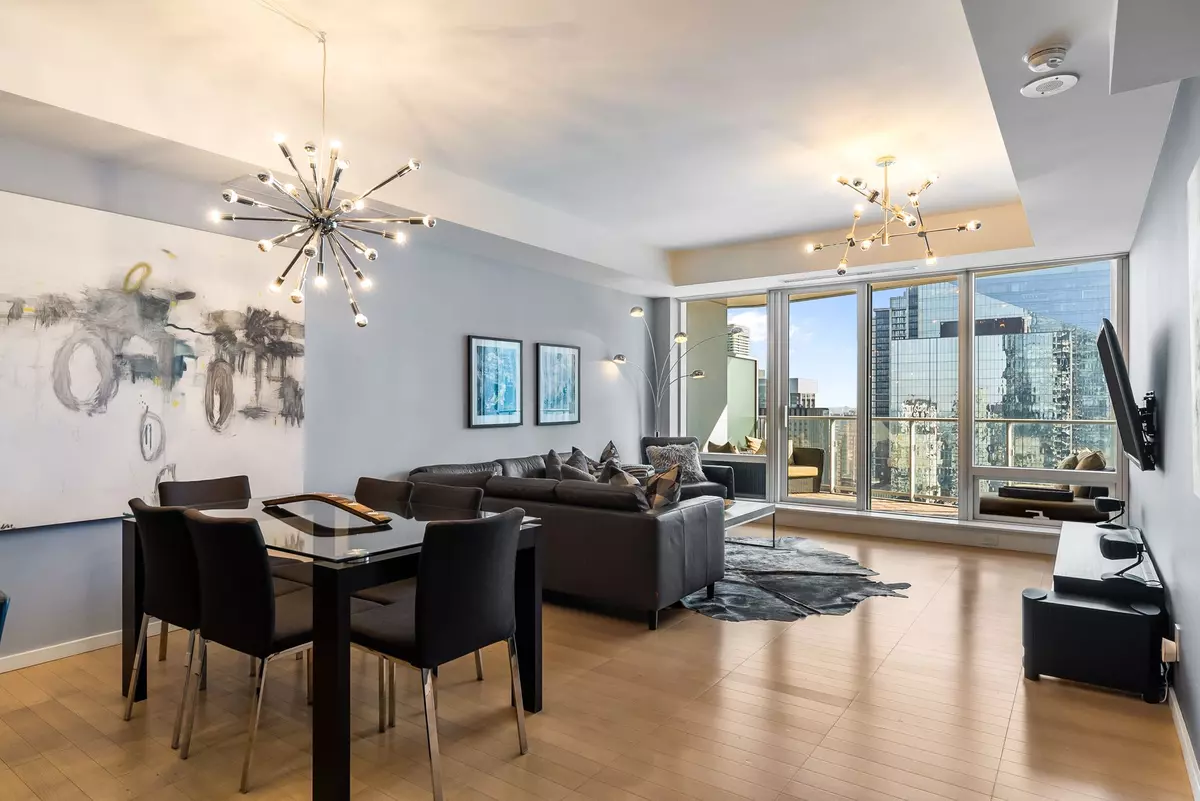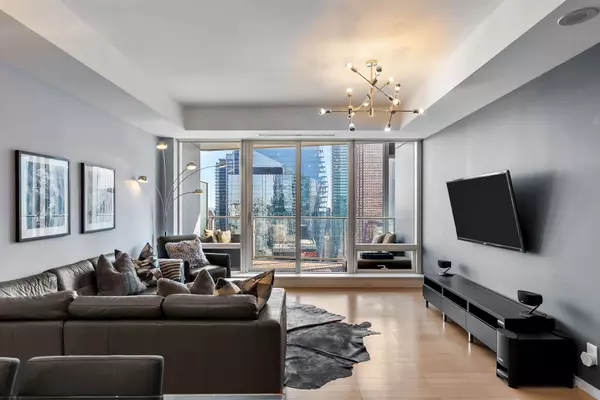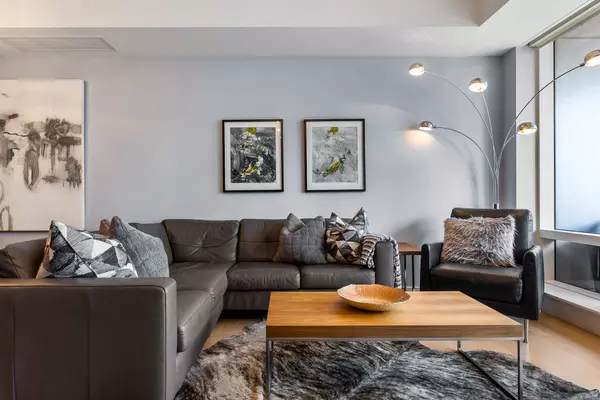REQUEST A TOUR If you would like to see this home without being there in person, select the "Virtual Tour" option and your agent will contact you to discuss available opportunities.
In-PersonVirtual Tour
$ 7,250
New
180 University AVE #4108 Toronto C01, ON M5H 0A2
2 Beds
3 Baths
UPDATED:
02/22/2025 02:17 PM
Key Details
Property Type Condo
Sub Type Condo Apartment
Listing Status Active
Purchase Type For Rent
Approx. Sqft 1400-1599
Subdivision Bay Street Corridor
MLS Listing ID C11977071
Style Apartment
Bedrooms 2
Property Sub-Type Condo Apartment
Property Description
Fully furnished opportunity above the five-star Shangri-La Hotel in downtown Toronto, where luxury meets effortless convenience. Spanning nearly 1,400 square feet, this meticulously designed two-bedroom suite offers an elevated living experience with high-end finishes and turn-key comfort. The kitchen features modern Boffi cabinetry, Miele & Sub-Zero appliances, granite countertops, and a large multi-functional island. The spacious primary bedroom accommodates a king-size bed and boasts a lavish five-piece marble-clad ensuite along with a sizeable walk-in closet. The versatile second bedroom, complete with a three-piece ensuite and double closets, is ideal for guests or as a dedicated home office. A large laundry room adds extra storage and convenience. With east-facing exposure, this suite is bathed in morning light and offers breathtaking views of the downtown core and Lake Ontario to the south. Situated in the heart of downtown Toronto, this location provides unparalleled accessibility, with the subway, Union Station, and UP Express just steps away. Nestled between the Financial and Entertainment districts, residents are surrounded by Torontos best restaurants, bars, and cultural attractions. As part of the Shangri-La Hotel Residences, enjoy access to world-class amenities, including a 24-hour concierge, a state-of-the-art fitness centre, a rejuvenating indoor pool and hot tub, and a lot list of la carte hotel services.
Location
Province ON
County Toronto
Community Bay Street Corridor
Area Toronto
Rooms
Family Room Yes
Basement None
Kitchen 1
Interior
Interior Features Built-In Oven, Countertop Range, Primary Bedroom - Main Floor, Separate Hydro Meter
Cooling Central Air
Fireplaces Type Electric
Fireplace Yes
Heat Source Gas
Exterior
Garage Spaces 1.0
View Clear, Skyline, City
Exposure East
Total Parking Spaces 1
Building
Story 25
Locker None
Others
Pets Allowed Restricted
Listed by CHESTNUT PARK REAL ESTATE LIMITED





