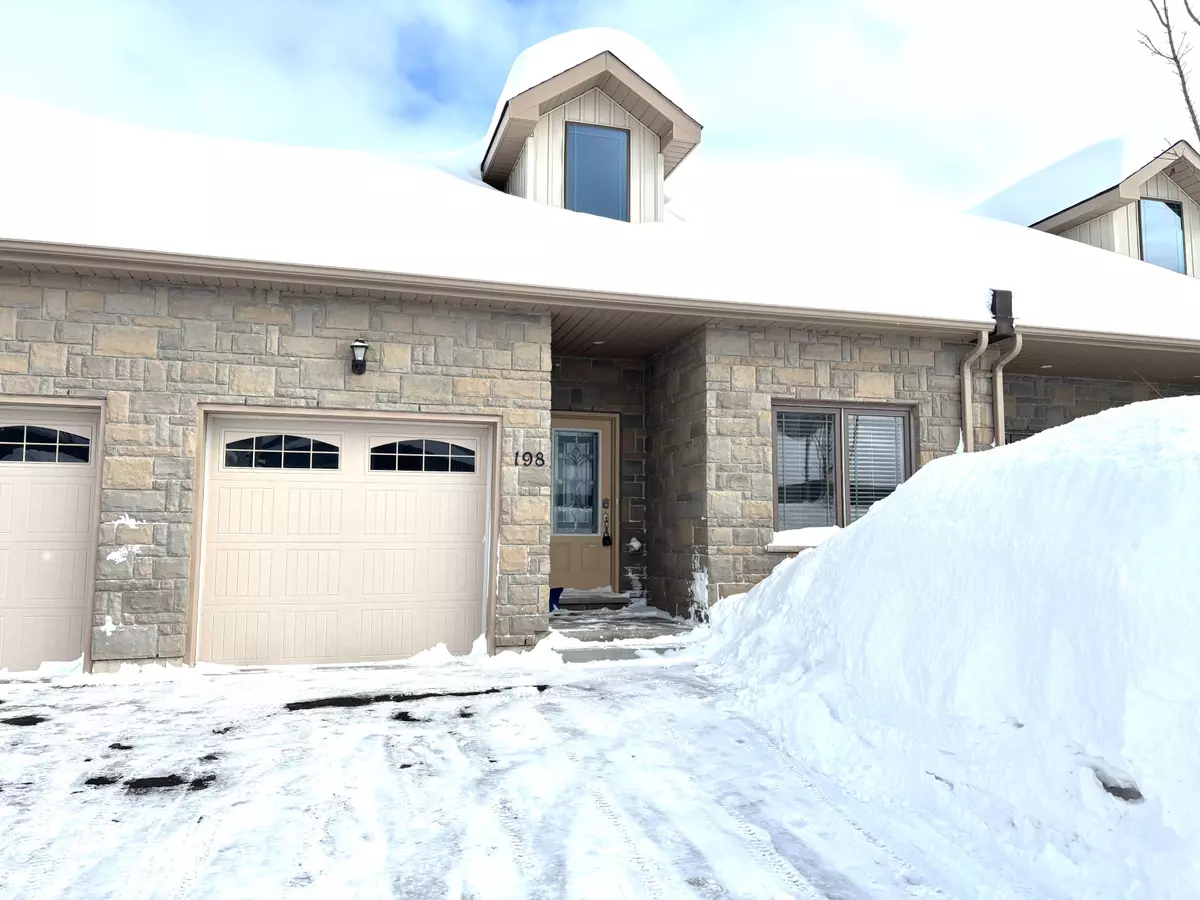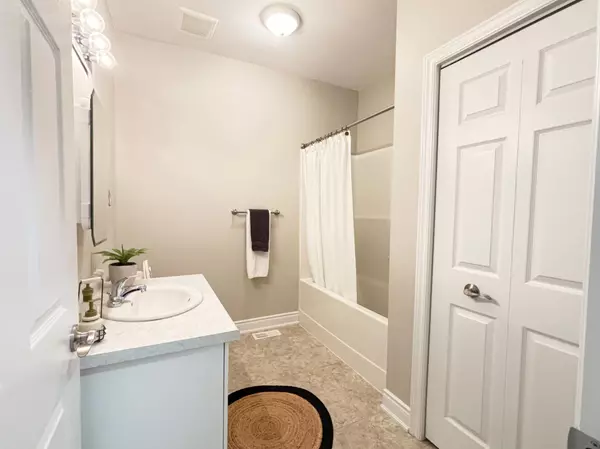REQUEST A TOUR If you would like to see this home without being there in person, select the "Virtual Tour" option and your agent will contact you to discuss available opportunities.
In-PersonVirtual Tour
$ 699,900
Est. payment /mo
New
198 Lucy LN Orillia, ON L3V 0G3
2 Beds
2 Baths
UPDATED:
02/18/2025 08:21 PM
Key Details
Property Type Condo, Townhouse
Sub Type Att/Row/Townhouse
Listing Status Active
Purchase Type For Sale
Approx. Sqft 1100-1500
Subdivision Orillia
MLS Listing ID S11976790
Style Bungalow
Bedrooms 2
Annual Tax Amount $4,214
Tax Year 2024
Property Sub-Type Att/Row/Townhouse
Property Description
THE RIGHT MOVE for all on one floor living is here at the NORTH LAKE VILLAGE. The NEIGHBOURHOOD is quiet and mostly downsizers and retirees. THE FLOOR PLAN: Open concept living/dining room, spacious kitchen has plenty of cupboards, countertop with breakfast bar and lovely pendant lighting. A wave of the hand turns on the undermount lighting. A walk-in pantry is ready for your shelving concepts. Directly across from the kitchen is a convenient mud/laundry room with inside entry to the finished garage. The primary bedroom is spacious, a walk-in closet and 3 pc en-suite at the rear of the home while the guest(2nd) bedroom and 4pc bath is at the front which is great for guests, a tv room or an office. TAYLORED FEATURES of this home include the rear yard and deck facing the trees for a beautiful backdrop to the patio door in the living room. Walk from your back yard with only steps to the Millenium trail. No easement for access from neighbouring properties allows for privacy fencing. What a huge bonus! Paved driveway, single garage with finished interior and nearby visitor parking. 9 foot ceilings, tasteful modern and neutral finishes. The stairwell to the full basement is finished. This is a fantastic community with amazing residents. IT'S THE RIGHT MOVE.
Location
Province ON
County Simcoe
Community Orillia
Area Simcoe
Rooms
Family Room No
Basement Full, Unfinished
Kitchen 1
Interior
Interior Features Auto Garage Door Remote, Floor Drain, Sump Pump
Cooling Central Air
Fireplace No
Heat Source Gas
Exterior
Exterior Feature Deck
Garage Spaces 1.0
Pool None
View Trees/Woods
Roof Type Shingles
Topography Level
Lot Frontage 26.25
Lot Depth 106.11
Total Parking Spaces 3
Building
Foundation Concrete
Others
Monthly Total Fees $109
ParcelsYN Yes
Listed by RE/MAX RIGHT MOVE





