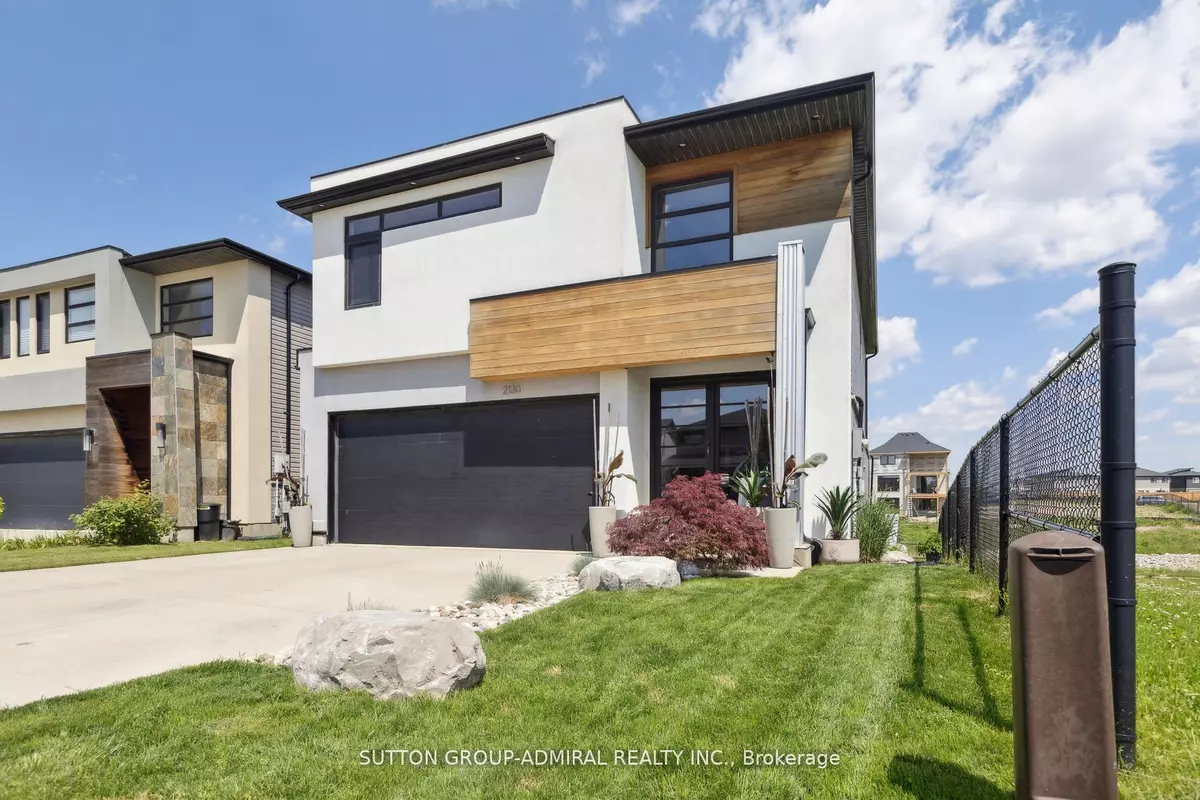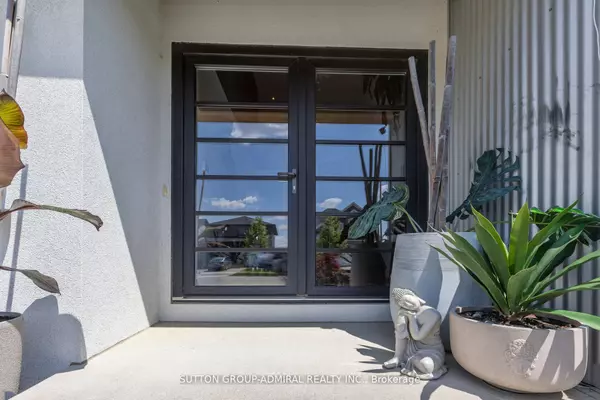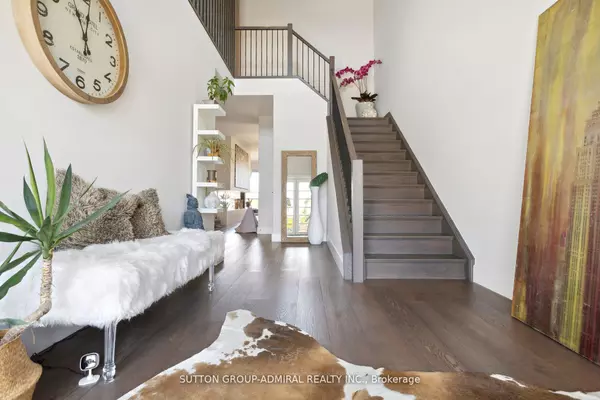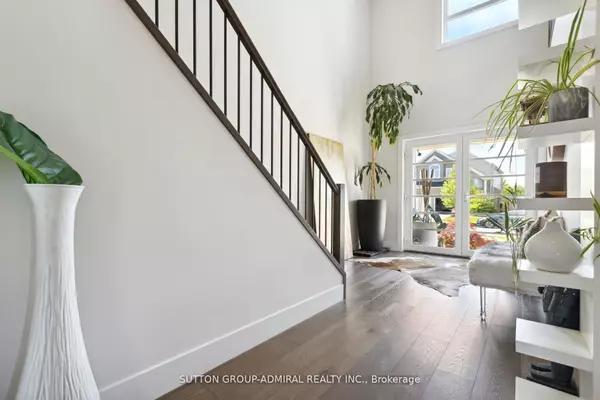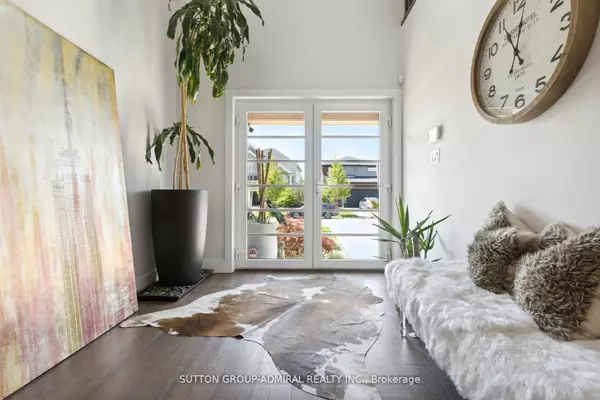REQUEST A TOUR If you would like to see this home without being there in person, select the "Virtual Tour" option and your advisor will contact you to discuss available opportunities.
In-PersonVirtual Tour
$ 1,099,000
Est. payment /mo
Active
2130 Wateroak DR London, ON N6G 5B4
4 Beds
3 Baths
UPDATED:
02/18/2025 03:43 PM
Key Details
Property Type Single Family Home
Sub Type Detached
Listing Status Active
Purchase Type For Sale
Subdivision North S
MLS Listing ID X11976142
Style 2-Storey
Bedrooms 4
Annual Tax Amount $6,823
Tax Year 2024
Property Sub-Type Detached
Property Description
Welcome HOME! This property seamlessly combines modern luxury with sophisticated design, offering unparalleled comfort/style. As you enter through the impressive double door entry into the breathtaking 18-foot foyer w/blown Italian glass chandelier , you'll be captivated by the elegant details and thoughtful features throughout. The main floor boasts built-in speakers, a stunning interior vent-less fireplace and a deck (1 of 3) off the kitchen and living room accessible via a floor to ceiling folding glass wall overlooking Snake Creek, perfect for entertaining with an exterior gas line. The gourmet kitchen is a chef's delight with a custom extended quartz island top with prep sink, built in Bar fridge, custom large tile backsplash and a top-of-the-line Frigid Air side-by-side. Luxury outdoor living with with decks on all 3 levels!! Pool sized Lot!! **EXTRAS** Upstairs, the primary is a true sanctuary with floor-to-ceiling windows, a private deck, built-in speakers, a luxurious ensuite featuring a 14 ft dbl rain head shower, tub, and a massive walk-in closet with island.
Location
Province ON
County Middlesex
Community North S
Area Middlesex
Rooms
Family Room Yes
Basement Full, Unfinished
Kitchen 1
Interior
Interior Features Other
Cooling Central Air
Fireplace Yes
Heat Source Gas
Exterior
Parking Features Private Double
Garage Spaces 2.0
Pool None
Roof Type Other
Lot Frontage 40.0
Lot Depth 131.2
Total Parking Spaces 4
Building
Foundation Other
Others
Virtual Tour https://sites.odyssey3d.ca/mls/141263721
Listed by SUTTON GROUP-ADMIRAL REALTY INC.

