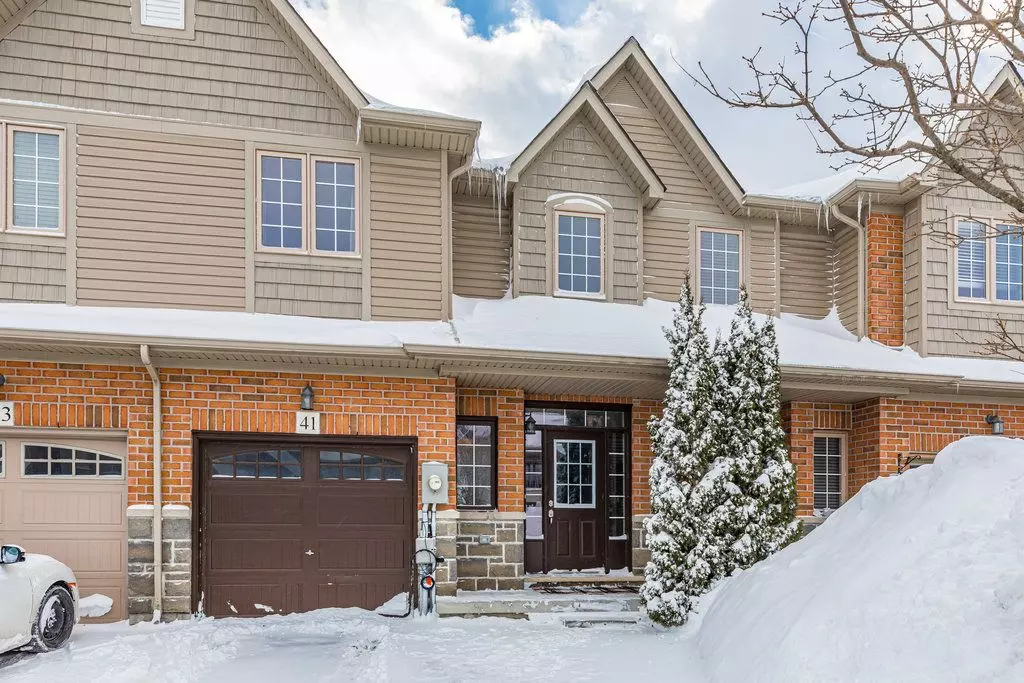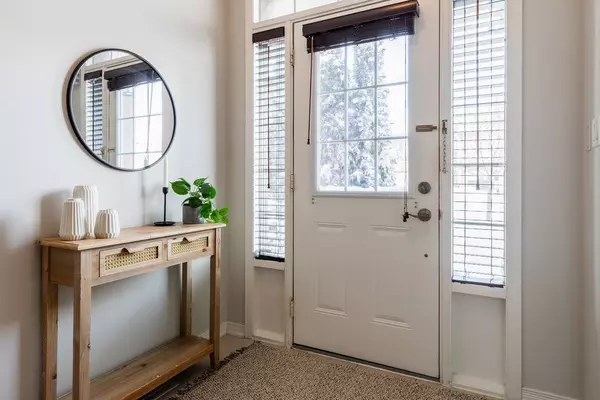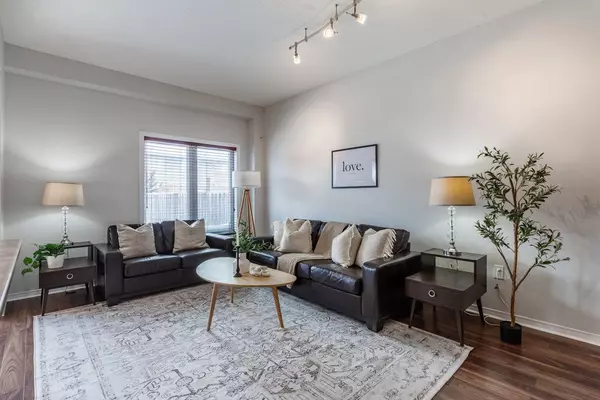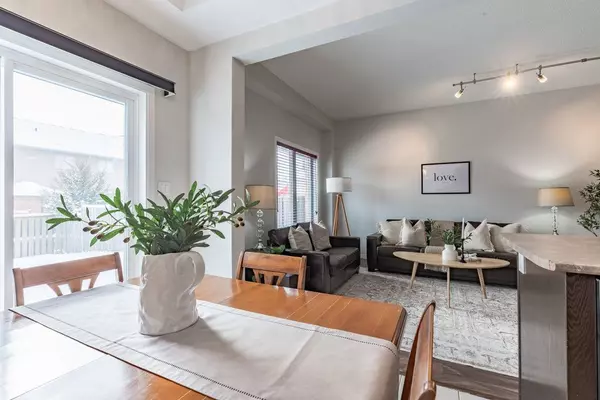41 BANKFIELD CRES Hamilton, ON L8J 0C1
3 Beds
3 Baths
UPDATED:
02/25/2025 03:13 PM
Key Details
Property Type Condo, Townhouse
Sub Type Att/Row/Townhouse
Listing Status Pending
Purchase Type For Sale
Approx. Sqft 1500-2000
Subdivision Stoney Creek
MLS Listing ID X11976059
Style 2-Storey
Bedrooms 3
Annual Tax Amount $3,930
Tax Year 2024
Property Sub-Type Att/Row/Townhouse
Property Description
Location
Province ON
County Hamilton
Community Stoney Creek
Area Hamilton
Rooms
Family Room Yes
Basement Unfinished
Kitchen 1
Interior
Interior Features None
Cooling Central Air
Fireplace No
Heat Source Gas
Exterior
Garage Spaces 1.0
Pool None
Roof Type Asphalt Shingle
Lot Frontage 20.34
Lot Depth 98.43
Total Parking Spaces 2
Building
Unit Features Fenced Yard,Place Of Worship,Public Transit,Rec./Commun.Centre,School,School Bus Route
Foundation Poured Concrete
Others
Virtual Tour https://sites.cathykoop.ca/41bankfieldcrescent/?mls





