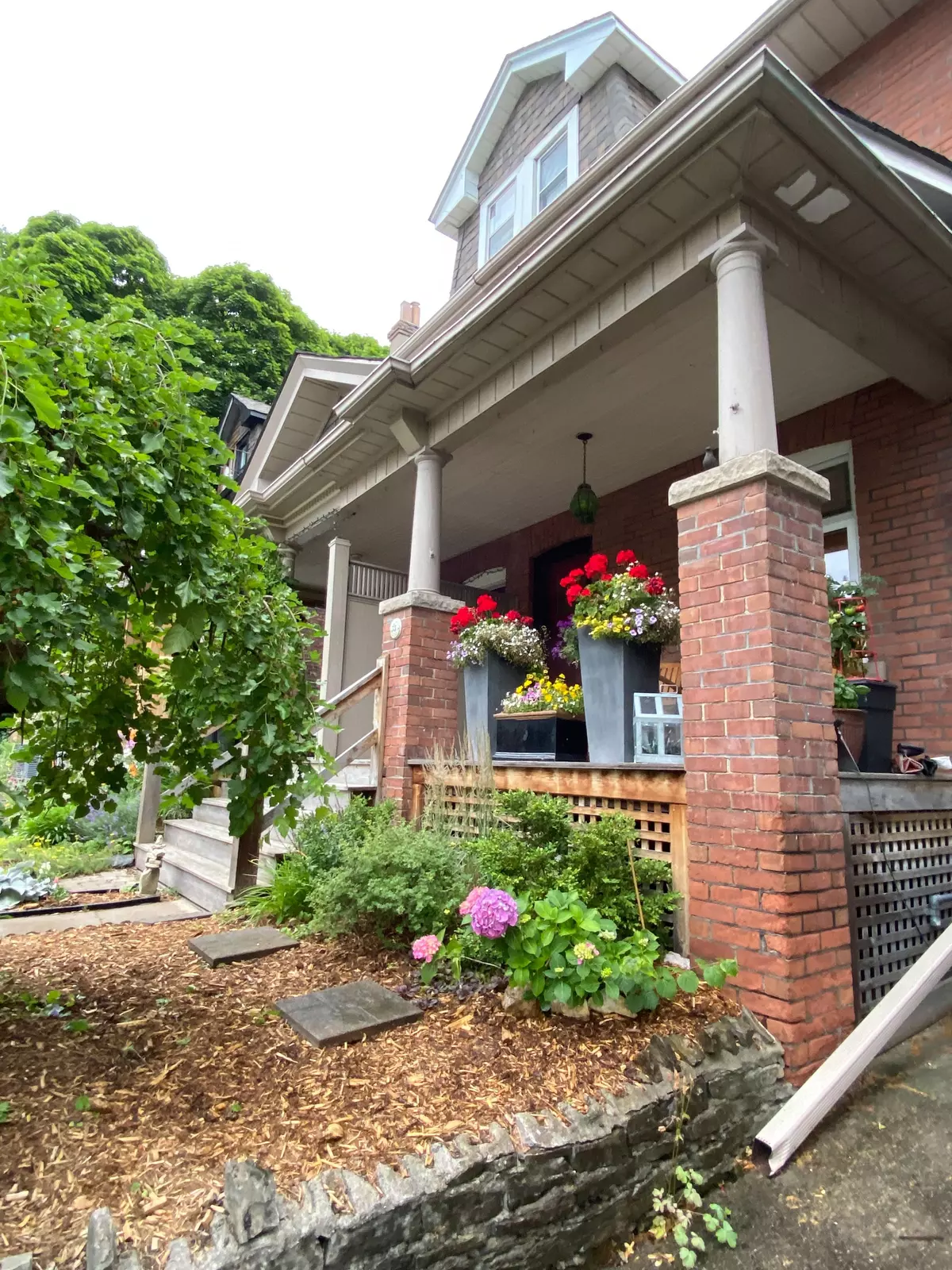REQUEST A TOUR If you would like to see this home without being there in person, select the "Virtual Tour" option and your advisor will contact you to discuss available opportunities.
In-PersonVirtual Tour
$ 1,449,000
Est. payment /mo
New
55 Beach View CRES Toronto E02, ON M4E 2L6
4 Beds
2 Baths
UPDATED:
02/18/2025 05:32 PM
Key Details
Property Type Single Family Home
Sub Type Semi-Detached
Listing Status Active
Purchase Type For Sale
Approx. Sqft 1500-2000
Subdivision East End-Danforth
MLS Listing ID E11975677
Style 2 1/2 Storey
Bedrooms 4
Annual Tax Amount $5,772
Tax Year 2024
Property Sub-Type Semi-Detached
Property Description
Welcome to this charming and spacious two and half storey semi-detached home, thoughtfully updated and move-in ready! With four bedrooms and two updated bathrooms, this home offers ample space for family living. The large main floor layout is perfect for both relaxation and entertaining, featuring not one, but two wood-burning fireplaces. The original tile hearth and wooden mantle on one of the fireplaces add a timeless, beautiful touch.The finished basement provides excellent storage space, ensuring everything has its place while keeping your living areas clutter-free. The low-maintenance yard offers a peaceful retreat with minimal upkeep.A standout feature of this home is the cute half-storey loft, currently used as the fourth bedroom. With great ceiling height, its a perfect, cozy space to make your own. This home blends classic charm with modern updates, making it the ideal place to settle in and create lasting memories!
Location
Province ON
County Toronto
Community East End-Danforth
Area Toronto
Rooms
Family Room No
Basement Finished
Kitchen 1
Interior
Interior Features None
Heating Yes
Cooling Central Air
Fireplaces Type Wood
Fireplace Yes
Heat Source Gas
Exterior
Parking Features Mutual
Pool None
Roof Type Asphalt Shingle
Lot Frontage 19.67
Lot Depth 90.0
Building
Foundation Unknown
Others
Virtual Tour https://my.matterport.com/show/?m=4LZRXbCPWHD&wh=0&play=0&vr=0&brand=0&nozoom=1
Listed by UNION REALTY BROKERAGE INC.





