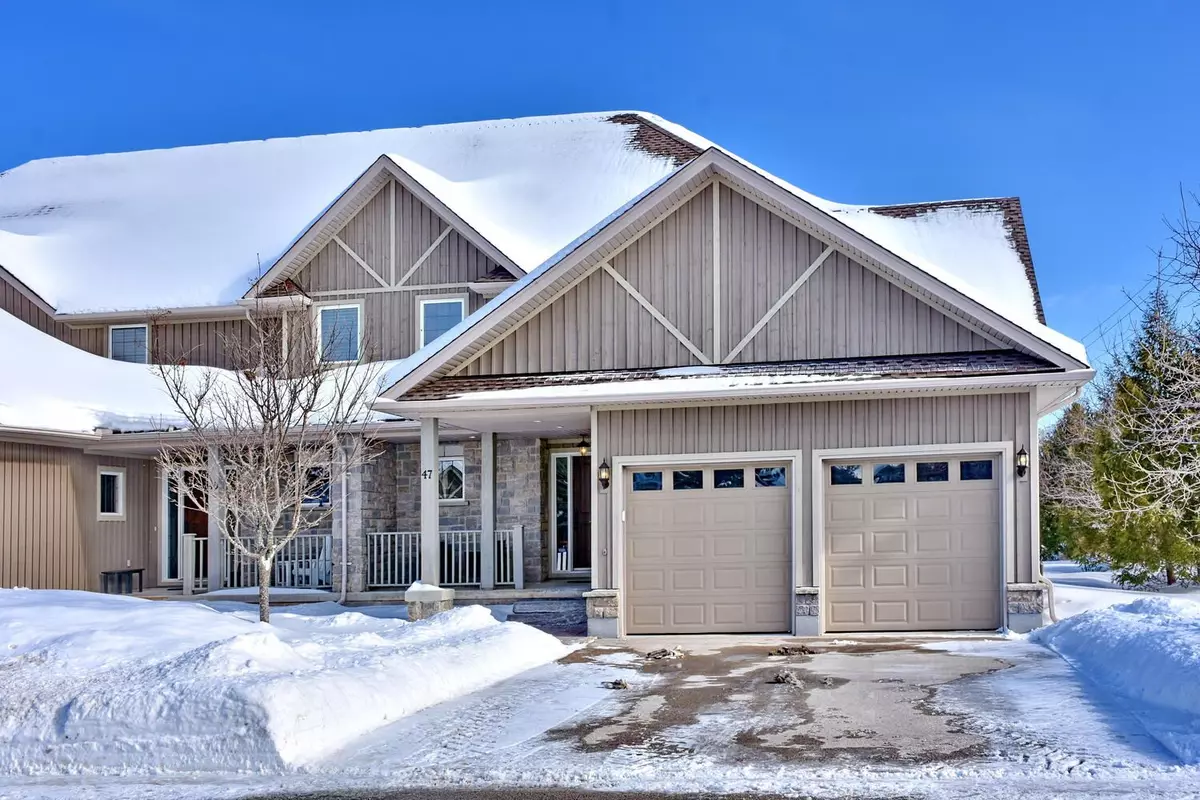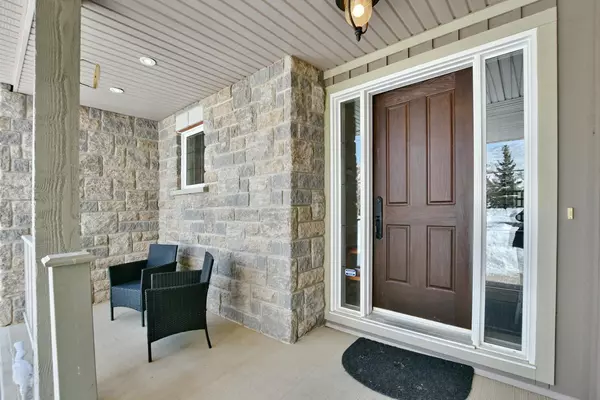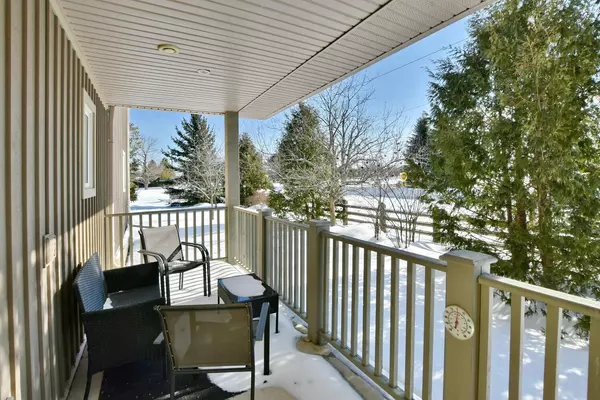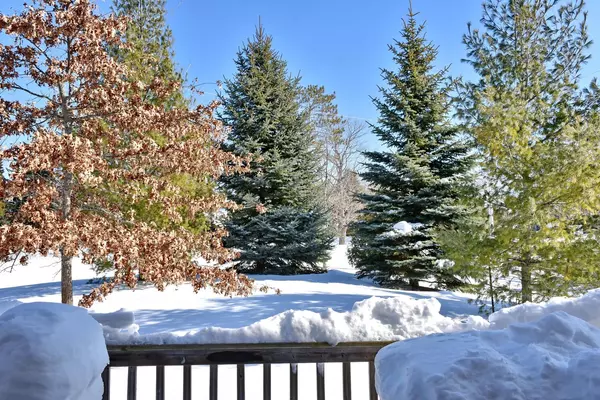47 Meadowbrook LN #36 Blue Mountains, ON N0H 2P0
3 Beds
3 Baths
UPDATED:
02/18/2025 01:09 PM
Key Details
Property Type Condo, Townhouse
Sub Type Condo Townhouse
Listing Status Active
Purchase Type For Sale
Approx. Sqft 2250-2499
Subdivision Thornbury
MLS Listing ID X11975673
Style 2-Storey
Bedrooms 3
HOA Fees $860
Annual Tax Amount $4,746
Tax Year 2024
Property Sub-Type Condo Townhouse
Property Description
Location
Province ON
County Grey County
Community Thornbury
Area Grey County
Rooms
Family Room Yes
Basement Unfinished
Kitchen 1
Interior
Interior Features Storage, Sump Pump, Ventilation System, Sewage Pump, Water Heater, Workbench
Cooling Central Air
Fireplace No
Heat Source Gas
Exterior
Exterior Feature Deck, Landscaped, Porch, Porch Enclosed, Privacy, Recreational Area, Year Round Living, Backs On Green Belt
Garage Spaces 2.0
Topography Level,Wooded/Treed
Exposure North
Total Parking Spaces 6
Building
Story One
Locker None
Others
Security Features Alarm System
Pets Allowed Restricted





