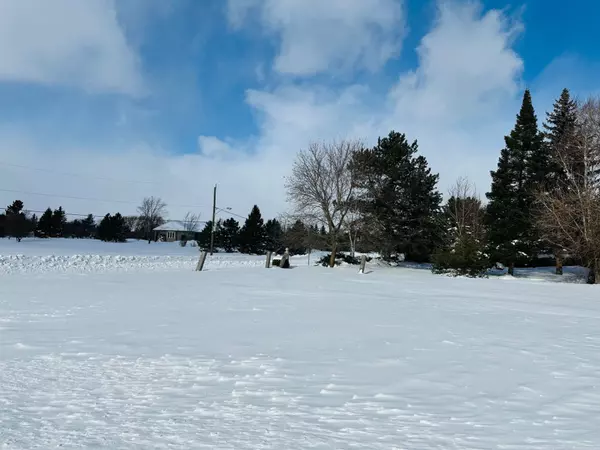REQUEST A TOUR If you would like to see this home without being there in person, select the "Virtual Tour" option and your agent will contact you to discuss available opportunities.
In-PersonVirtual Tour
$ 5,500,000
Est. payment /mo
New
Address not disclosed Brampton, ON L6P 0C2
5 Beds
6 Baths
UPDATED:
02/20/2025 09:24 PM
Key Details
Property Type Single Family Home
Sub Type Detached
Listing Status Active
Purchase Type For Sale
Subdivision Toronto Gore Rural Estate
MLS Listing ID W11975436
Style 2-Storey
Bedrooms 5
Annual Tax Amount $7,223
Tax Year 2024
Property Sub-Type Detached
Property Description
Welcome To Castlemore Estate's Most Affluent Neighbourhood Multi Million dollar Homes. This Custom Newly built Master Piece. Elegant open to Above 25 feet ceiling Entrance with Crown Mouldings Through out. Hardwood and Marble Flooring, custom wooden doors. Enjoy a relaxing Jacuzzi tub in four bedrooms ensuite. Insulated concrete form, 5 Car Garage
Location
Province ON
County Peel
Community Toronto Gore Rural Estate
Area Peel
Rooms
Family Room Yes
Basement Partially Finished
Kitchen 1
Interior
Interior Features Countertop Range, Sewage Pump, Sump Pump
Cooling None
Fireplace Yes
Heat Source Gas
Exterior
Garage Spaces 5.0
Pool None
Roof Type Asphalt Shingle
Lot Frontage 223.64
Lot Depth 400.0
Total Parking Spaces 25
Building
Foundation Insulated Concrete Form
Listed by HOME CHOICE REALTY INC.





