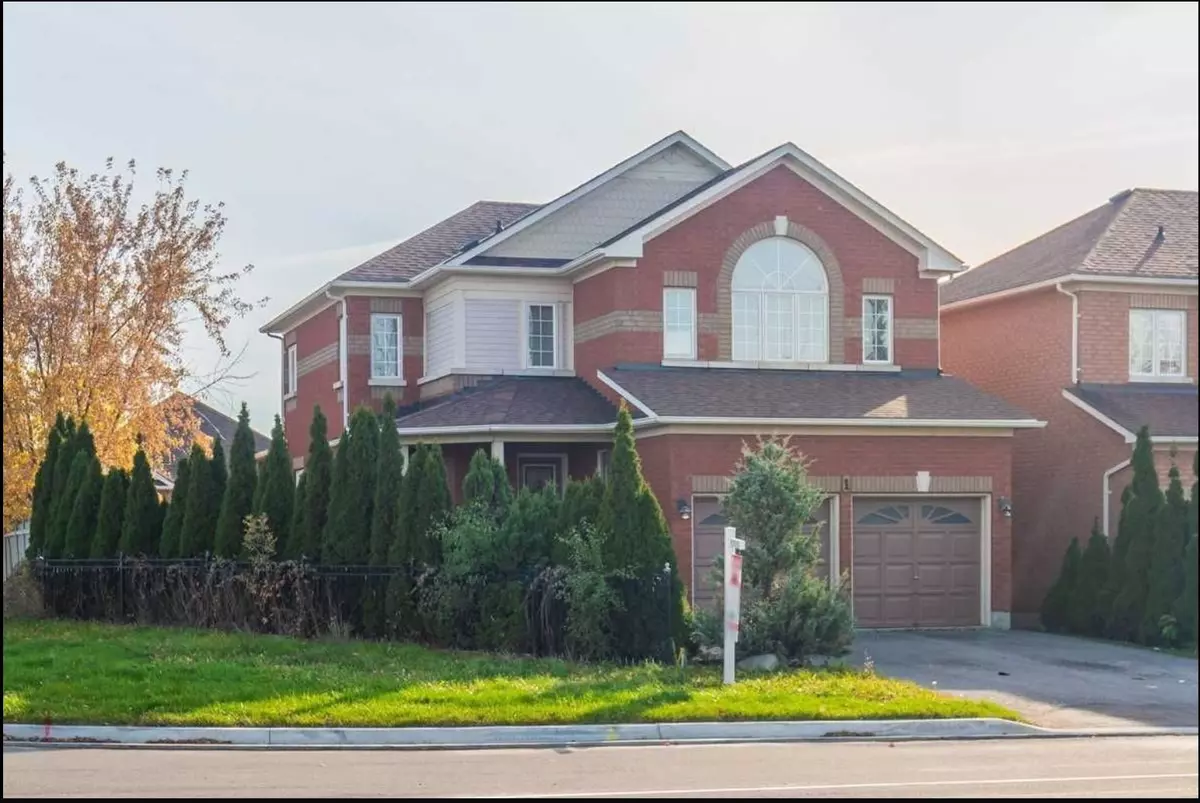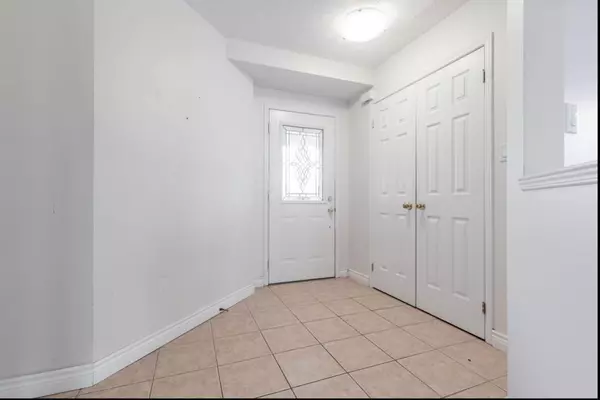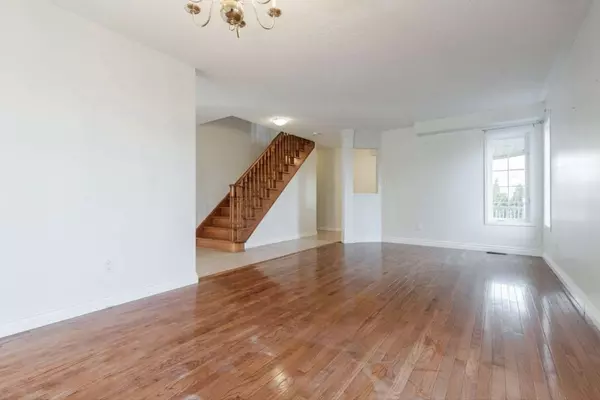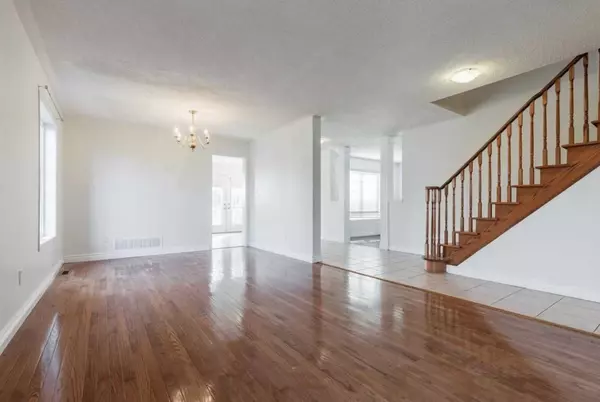REQUEST A TOUR If you would like to see this home without being there in person, select the "Virtual Tour" option and your agent will contact you to discuss available opportunities.
In-PersonVirtual Tour
$ 999,000
Est. payment /mo
New
1 James Rowe DR Whitby, ON L1R 2X8
4 Beds
3 Baths
UPDATED:
02/16/2025 02:13 AM
Key Details
Property Type Single Family Home
Sub Type Detached
Listing Status Active
Purchase Type For Sale
Subdivision Pringle Creek
MLS Listing ID E11974550
Style 2-Storey
Bedrooms 4
Annual Tax Amount $6,453
Tax Year 2024
Property Sub-Type Detached
Property Description
Gorgeous Whitby Property In A Good Family Neighborhood. Hardwood Flooring Throughout With Additional Roofing Upgrades. The Home Features An Abundance Of Spacious & Bright Living Space.Large Corner Unit. Four Large Bdrms; Master Includes A 5 Piece Ensuite Washroom. 10 Min To Hwy 401, & 10 Min To 407; Transit, Schools, Parks, Amenities & More All Ne
Location
Province ON
County Durham
Community Pringle Creek
Area Durham
Rooms
Family Room Yes
Basement Full
Kitchen 1
Interior
Interior Features None
Cooling Central Air
Fireplace Yes
Heat Source Gas
Exterior
Garage Spaces 2.0
Pool None
Roof Type Shingles
Lot Frontage 32.09
Lot Depth 105.0
Total Parking Spaces 6
Building
Foundation Slab
Listed by IPRO REALTY LTD.





