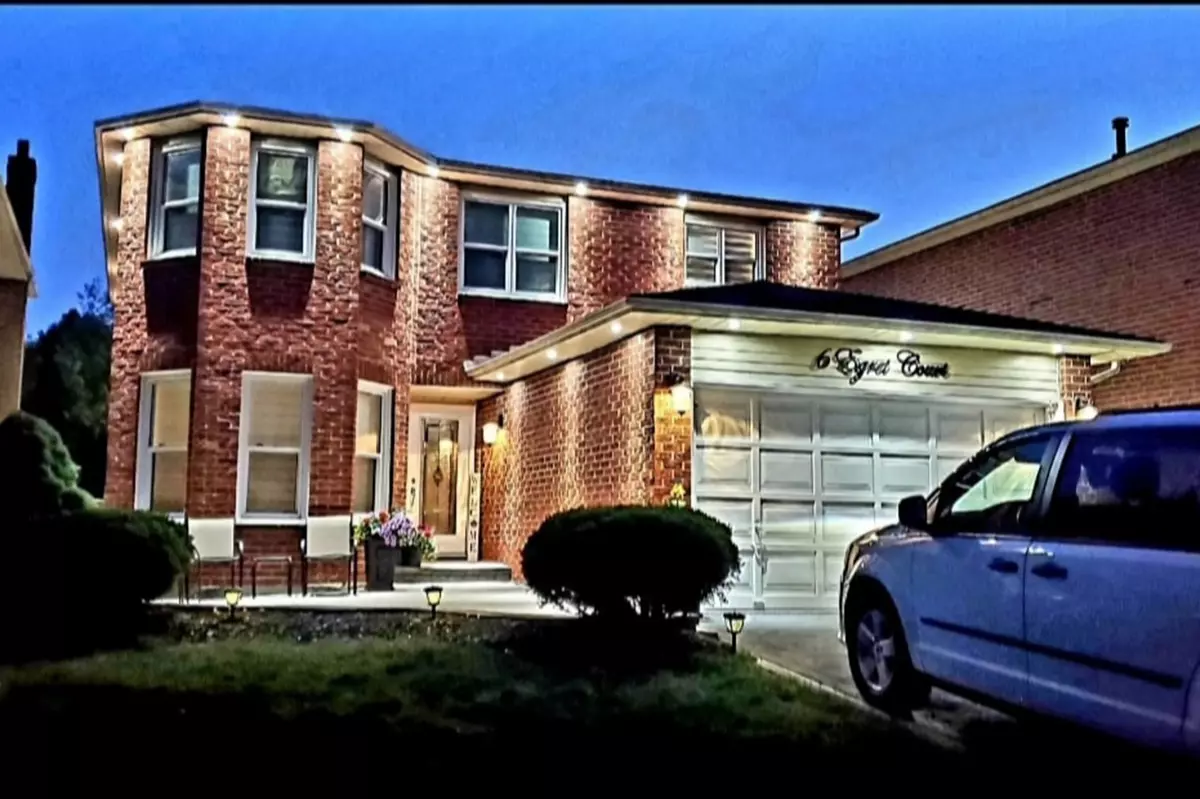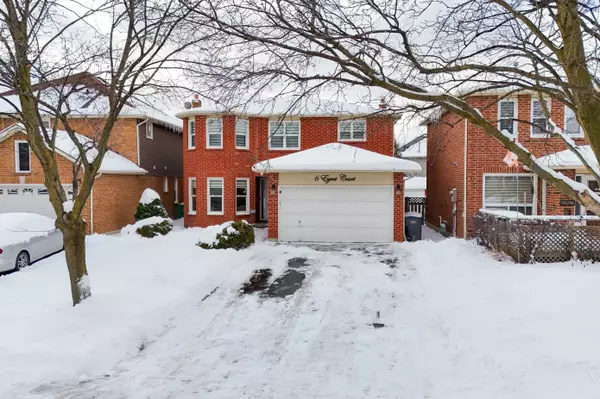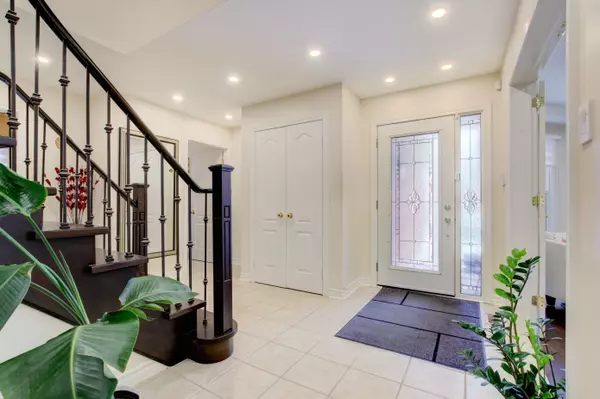REQUEST A TOUR If you would like to see this home without being there in person, select the "Virtual Tour" option and your advisor will contact you to discuss available opportunities.
In-PersonVirtual Tour
$ 1,149,900
Est. payment /mo
New
6 Egret CT Brampton, ON L6Z 3A1
4 Beds
3 Baths
UPDATED:
02/15/2025 05:07 PM
Key Details
Property Type Single Family Home
Sub Type Detached
Listing Status Active
Purchase Type For Sale
Subdivision Heart Lake West
MLS Listing ID W11974413
Style 2-Storey
Bedrooms 4
Annual Tax Amount $5,774
Tax Year 2024
Property Sub-Type Detached
Property Description
Beautifully maintained 4 bedroom home on quiet 6 houses court location in desirable area of Heart Lake West community. Impressive foyer with hardwood staircase and decorative metal pickets. Engineered hardwood flooring on both main and second floor. Pot lights, 2 newer bathrooms, main floor laundry. No popcorn ceiling on the main floor an upper hallway. Great lay-out. Glass french door to living/dining area. Gas fireplace with stone mantel in family room. Modern kitchen with granite counter, custom backsplash, s/s appliances combined with large breakfast area with walk-out to private pie shaped yard with stone patio. Good size bedrooms. Primary bedroom has walk in closet, ensuite 4pc bath with shower, 2 sinks and attached sitting area for your private relaxation. Steps to schools, shopping, nature trails and hwy 410.
Location
Province ON
County Peel
Community Heart Lake West
Area Peel
Rooms
Family Room Yes
Basement Full
Kitchen 1
Interior
Interior Features None
Cooling Central Air
Fireplace Yes
Heat Source Gas
Exterior
Parking Features Private Double
Garage Spaces 2.0
Pool None
Roof Type Asphalt Shingle
Topography Flat
Lot Frontage 41.58
Lot Depth 117.78
Total Parking Spaces 6
Building
Foundation Concrete
Others
Virtual Tour https://www.virtualvisionhomes.ca/6-egret-crt-tour-un
Listed by SUTTON GROUP REALTY SYSTEMS INC.





