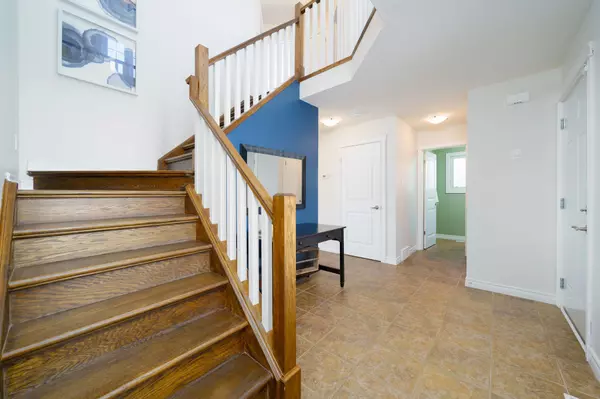102 Steven ST Strathroy-caradoc, ON N7G 4K9
3 Beds
3 Baths
UPDATED:
02/20/2025 08:36 PM
Key Details
Property Type Single Family Home
Sub Type Detached
Listing Status Active
Purchase Type For Sale
Subdivision Ne
MLS Listing ID X11974245
Style 2-Storey
Bedrooms 3
Annual Tax Amount $4,138
Tax Year 2024
Property Sub-Type Detached
Property Description
Location
Province ON
County Middlesex
Community Ne
Area Middlesex
Rooms
Family Room Yes
Basement Finished, Full
Kitchen 1
Separate Den/Office 1
Interior
Interior Features Auto Garage Door Remote, Central Vacuum, Bar Fridge, Sump Pump
Cooling Central Air
Fireplaces Type Natural Gas, Family Room
Fireplace Yes
Heat Source Gas
Exterior
Exterior Feature Deck, Landscaped, Patio, Year Round Living, Lawn Sprinkler System
Parking Features Private Double
Garage Spaces 2.0
Pool Inground
Roof Type Asphalt Shingle
Topography Flat
Lot Frontage 53.97
Lot Depth 187.42
Total Parking Spaces 4
Building
Unit Features Fenced Yard,Golf,Greenbelt/Conservation,Hospital,Library,Place Of Worship
Foundation Poured Concrete
Others
Security Features Smoke Detector,Carbon Monoxide Detectors
ParcelsYN No





