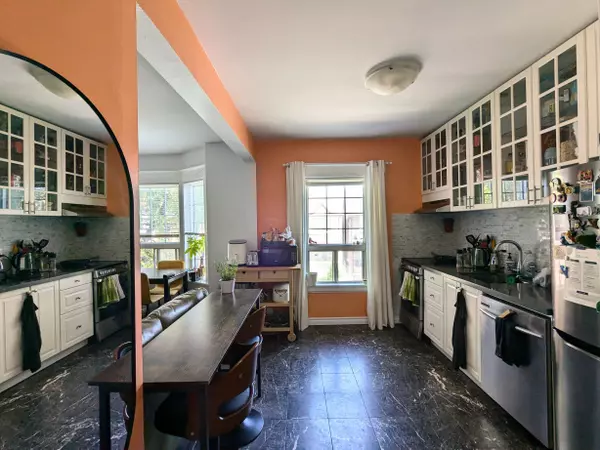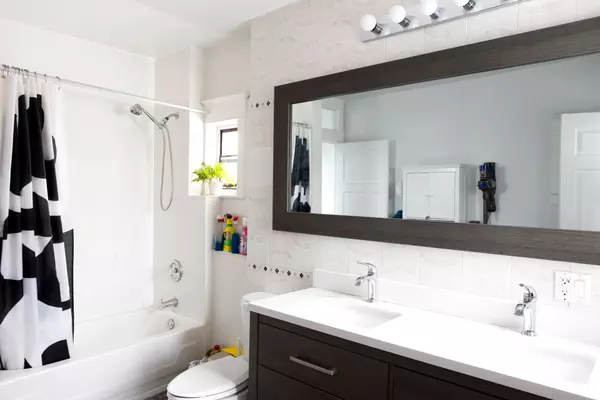REQUEST A TOUR If you would like to see this home without being there in person, select the "Virtual Tour" option and your agent will contact you to discuss available opportunities.
In-PersonVirtual Tour
$ 3,400
New
96 Uxbridge AVE #Upper Toronto W03, ON M6N 2Y4
3 Beds
1 Bath
UPDATED:
02/19/2025 02:35 PM
Key Details
Property Type Multi-Family
Sub Type Triplex
Listing Status Active
Purchase Type For Rent
Approx. Sqft 1100-1500
Subdivision Weston-Pellam Park
MLS Listing ID W11973787
Style 2 1/2 Storey
Bedrooms 3
Property Sub-Type Triplex
Property Description
Stunning, huge, sun soaked two story three bedroom loft apt in Davenport / Carlton Village /North Junction. PET FRIENDLY! Beautiful large private backyard, proximity to transit, parks and schools! Bright, New kitchen (dishwasher incl.) Bedrooms overlooking the city Gorgeous extra spacious bathroom with enclosed laundry room. Ample home storage and closet space in three bedrooms. Parks and grocery stores adjacent to the house. Bus at the door. Minutes walk to Dupont, Junction and St. Clair west. Walk to grocery stores, dry cleaner, bakeries and restaurants. Very reasonable and experienced landlord.
Location
Province ON
County Toronto
Community Weston-Pellam Park
Area Toronto
Rooms
Family Room No
Basement None
Kitchen 1
Interior
Interior Features Primary Bedroom - Main Floor, Storage
Cooling None
Fireplaces Type Living Room
Fireplace Yes
Heat Source Gas
Exterior
Exterior Feature Porch
Parking Features None
Pool None
Waterfront Description None
View City
Roof Type Asphalt Shingle
Lot Frontage 29.25
Lot Depth 125.0
Building
Foundation Concrete
Others
ParcelsYN No
Listed by VALERY REAL ESTATE INC.





