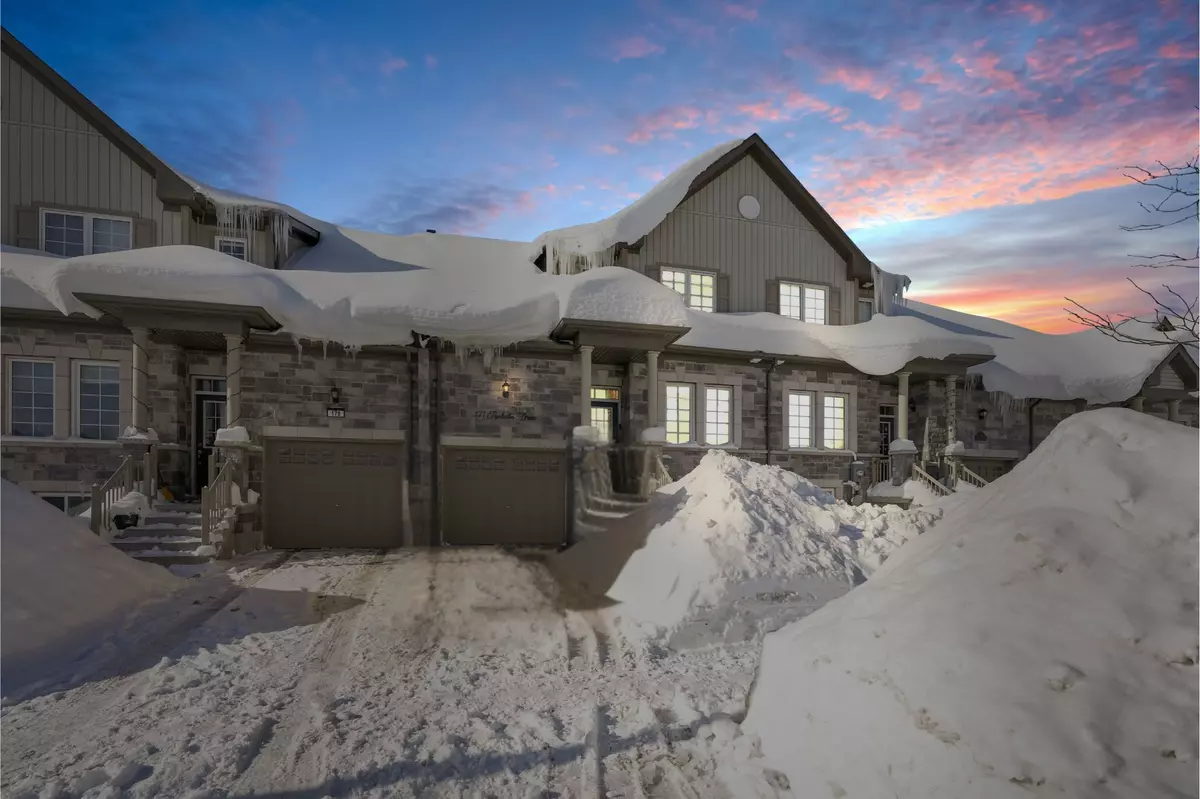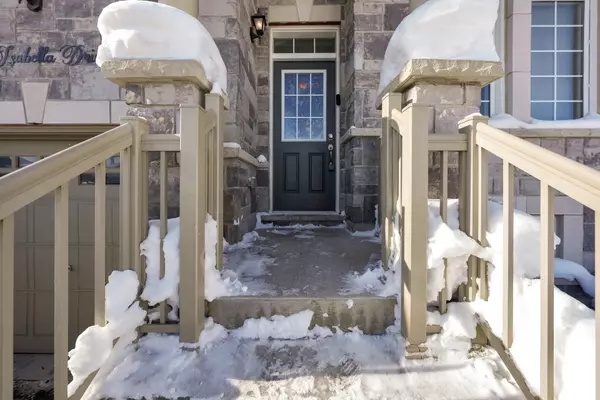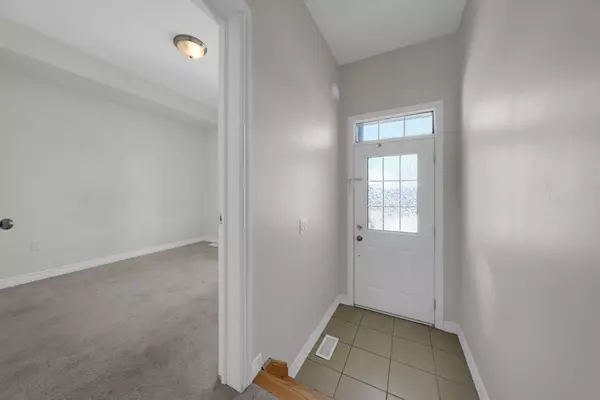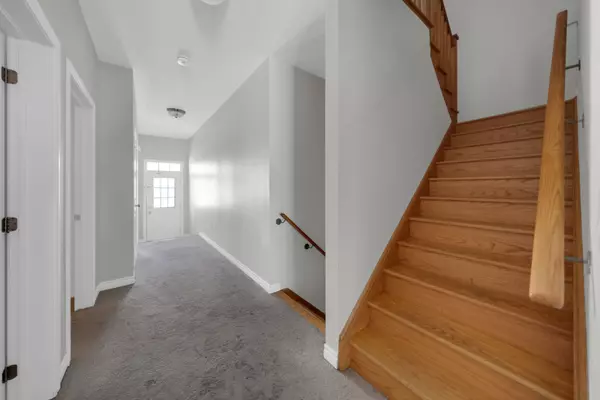REQUEST A TOUR If you would like to see this home without being there in person, select the "Virtual Tour" option and your agent will contact you to discuss available opportunities.
In-PersonVirtual Tour
$ 620,000
Est. payment /mo
Active
177 Isabella DR Orillia, ON L3V 6H2
3 Beds
3 Baths
UPDATED:
02/21/2025 07:42 PM
Key Details
Property Type Condo, Townhouse
Sub Type Att/Row/Townhouse
Listing Status Active
Purchase Type For Sale
Approx. Sqft 1500-2000
Subdivision Orillia
MLS Listing ID S11973286
Style 2-Storey
Bedrooms 3
Annual Tax Amount $4,672
Tax Year 2024
Property Sub-Type Att/Row/Townhouse
Property Description
This charming 4-year-old, 2-storey townhouse in Orillia's highly desirable West Ridge community is waiting for your personal touch! With a little TLC, this home can truly shine, offering the perfect blend of style, functionality, and opportunity whether you're a growing family, a busy professional, or an investor seeking a prime location. Step inside to a bright and airy open-concept main floor, seamlessly connecting the living, dining, and kitchen areas ideal for everyday living and entertaining. Large windows throughout flood the space with natural light, creating a warm and inviting ambiance. Upstairs, three spacious bedrooms provide comfortable living. The primary suite serves as a private retreat with a generous closet and a stylish ensuite. The additional bedrooms are perfect for family, guests, or a home office, while the well-appointed bathrooms showcase modern fixtures and thoughtful design. One of the standout features of this property is its deep lot one of the largest on the street, offering endless possibilities for outdoor enjoyment. Whether you envision a backyard oasis, play area, or lush garden, there's plenty of space to bring your vision to life. Plus, the unfinished basement provides incredible potential for customization create a home gym, media room, or additional living space to suit your needs. Don't miss out on this fantastic opportunity to make this home your own!
Location
Province ON
County Simcoe
Community Orillia
Area Simcoe
Rooms
Family Room Yes
Basement Unfinished
Kitchen 1
Interior
Interior Features In-Law Suite, On Demand Water Heater
Cooling Central Air
Fireplace Yes
Heat Source Gas
Exterior
Parking Features Private
Garage Spaces 1.0
Pool None
Waterfront Description None
Roof Type Unknown
Lot Frontage 25.98
Lot Depth 113.12
Total Parking Spaces 3
Building
Unit Features Park,Public Transit,School
Foundation Unknown
Listed by RE/MAX PREMIER INC.





