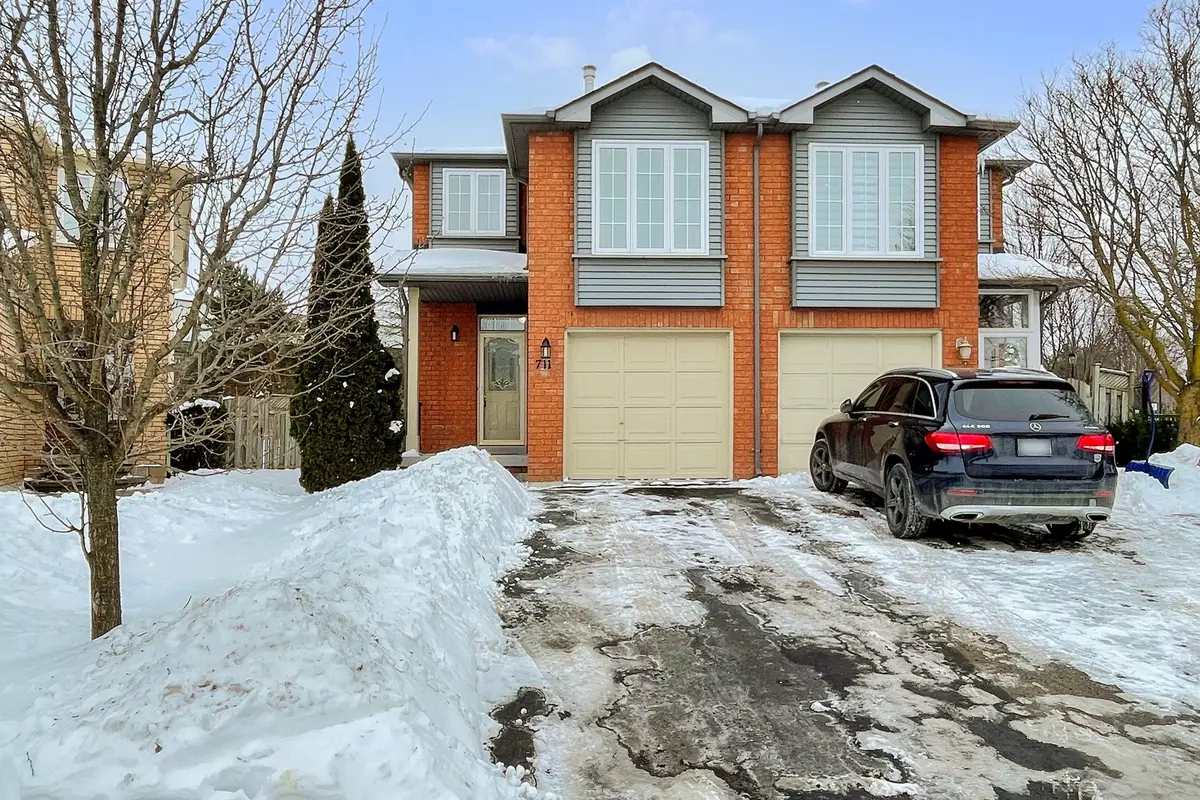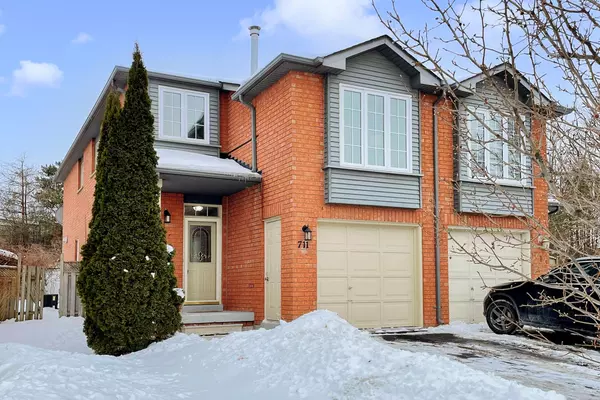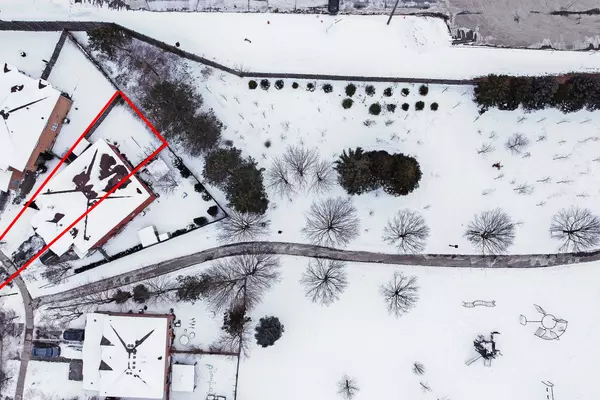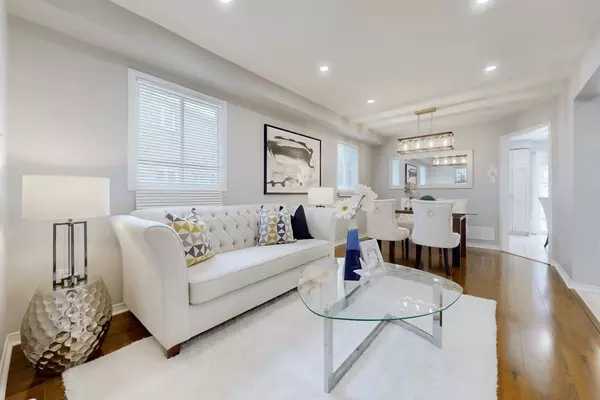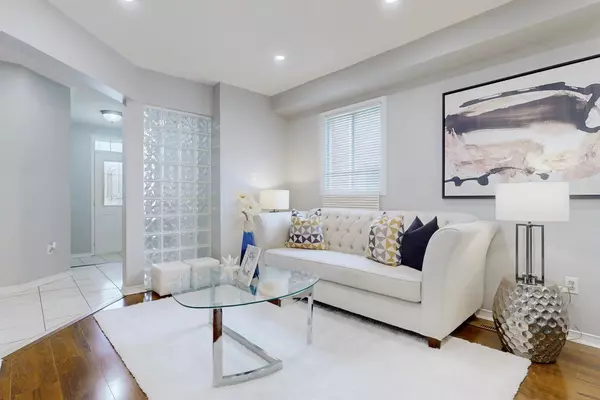711 Walpole CRES Newmarket, ON L3X 2B3
3 Beds
3 Baths
UPDATED:
02/14/2025 03:43 PM
Key Details
Property Type Single Family Home
Sub Type Semi-Detached
Listing Status Active
Purchase Type For Sale
Approx. Sqft 1500-2000
Municipality Newmarket
Subdivision Stonehaven-Wyndham
MLS Listing ID N11973021
Style 2-Storey
Bedrooms 3
Annual Tax Amount $4,269
Tax Year 2024
Property Sub-Type Semi-Detached
Property Description
Location
Province ON
County York
Community Stonehaven-Wyndham
Area York
Rooms
Family Room Yes
Basement Full
Kitchen 1
Interior
Interior Features None
Cooling Central Air
Fireplaces Type Family Room
Fireplace Yes
Heat Source Gas
Exterior
Exterior Feature Backs On Green Belt
Parking Features Available
Garage Spaces 2.0
Pool None
View Park/Greenbelt
Roof Type Asphalt Shingle
Topography Dry,Flat
Lot Frontage 20.31
Lot Depth 100.11
Total Parking Spaces 3
Building
Unit Features Fenced Yard,Park
Foundation Concrete
Others
Virtual Tour https://www.winsold.com/tour/387930

