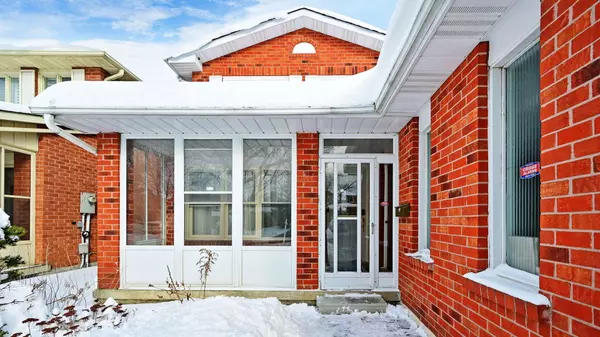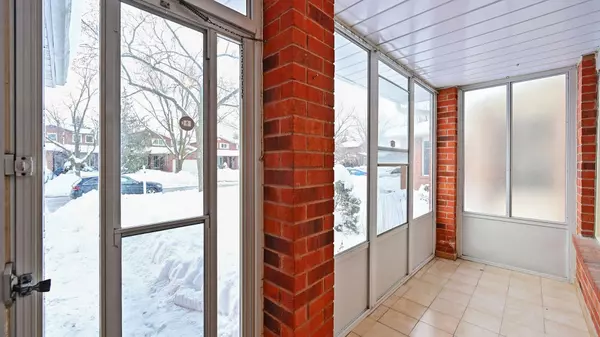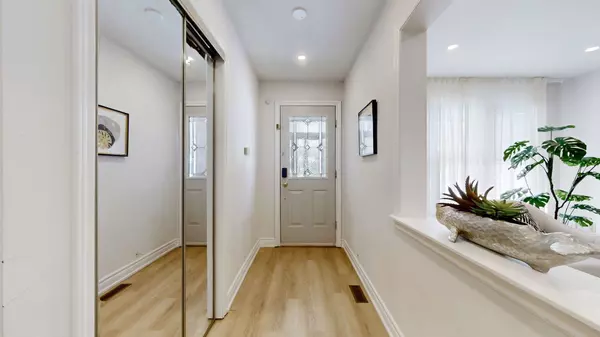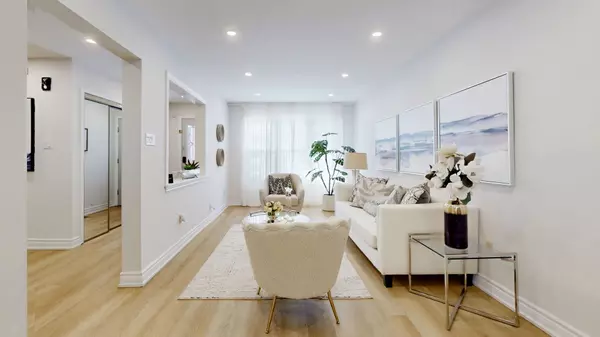REQUEST A TOUR If you would like to see this home without being there in person, select the "Virtual Tour" option and your agent will contact you to discuss available opportunities.
In-PersonVirtual Tour
$ 1,180,000
Est. payment /mo
New
327 Sussex AVE Richmond Hill, ON L4C 6B4
4 Beds
4 Baths
UPDATED:
02/14/2025 03:16 PM
Key Details
Property Type Single Family Home
Sub Type Detached
Listing Status Active
Purchase Type For Sale
Approx. Sqft 2000-2500
Subdivision Harding
MLS Listing ID N11972861
Style 2-Storey
Bedrooms 4
Annual Tax Amount $6,465
Tax Year 2024
Property Sub-Type Detached
Property Description
This Exquisite Modern Detached Home, Nestled In The Highly Sought-After Harding Community. Boasting A Double-Car Garage , A Thoughtfully Crafted Layout, Bathed In Natural Light . The Large, Modern Kitchen Features An Centre Island And Ample Cabinetry. The Family Room Features A Cozy Fireplace And Walkout Access To The Backyard, Perfect For Indoor-Outdoor Living. Laminate Flooring Throughout The Main And Second Floors: Adds Elegance And Durability To The Living Space. Glass Enclosed Porch, Huge Covered Deck With Railing, And Long Driveway With No Sidewalk Enhance Everyday Convenience. Finished Basement With Separate Kitchen, Separate Laundry Room and Separate Bathroom, Plus Huge Recreation Room, Potential Future Rental Income. The Owner Renovated The House In 2022. kitchen(2022)Bathroom(2022),Washer(2022)& Dryer(2022),Fridge(2022),Heat Pump (2024).Washer And Dryer Are On The Main Floor, There Is Another Separate Washer And Dryer In The Basement. This House Is Located In A Family-Friendly Neighborhood With Top-Ranking Schools (Bayview Secondary IB Program) And Just Minutes From Shopping, Restaurants, And Amenities.
Location
Province ON
County York
Community Harding
Area York
Rooms
Family Room Yes
Basement Finished
Kitchen 2
Separate Den/Office 1
Interior
Interior Features Other
Heating Yes
Cooling Central Air
Fireplace Yes
Heat Source Gas
Exterior
Parking Features Private
Garage Spaces 2.0
Pool None
Roof Type Asphalt Shingle
Lot Frontage 39.37
Lot Depth 103.41
Total Parking Spaces 6
Building
Foundation Concrete
Listed by HC REALTY GROUP INC.





