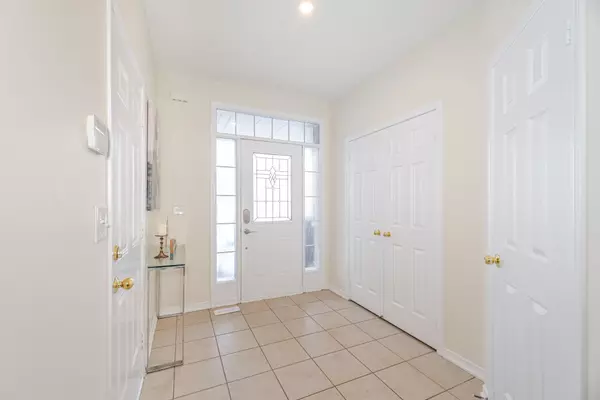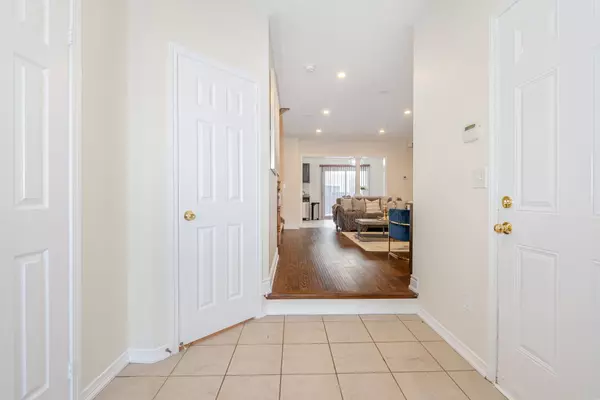REQUEST A TOUR If you would like to see this home without being there in person, select the "Virtual Tour" option and your agent will contact you to discuss available opportunities.
In-PersonVirtual Tour
$ 849,000
Est. payment /mo
New
8 Osgoode DR Brampton, ON L6P 2Z4
3 Beds
3 Baths
UPDATED:
02/15/2025 02:30 PM
Key Details
Property Type Townhouse
Sub Type Att/Row/Townhouse
Listing Status Active
Purchase Type For Sale
Approx. Sqft 1100-1500
Municipality Brampton
Subdivision Bram East
MLS Listing ID W11972737
Style 2-Storey
Bedrooms 3
Annual Tax Amount $4,872
Tax Year 2024
Property Sub-Type Att/Row/Townhouse
Property Description
Location!! Location!! Freehold Townhouse Like semi ( Linked to garage). Located In One Of Brampton's Most Desirable Bram East Neighbourhood On The Border Of Vaughan. This Freehold 3 Bedroom 3d Washroom Townhouse Boasts with newly installed floor, with Gas Fire place, Entry to the garage from inside. S/S Appliances & Backsplash. With Pot Lights On Mn Flr, New Furnace, Electric Fireplace, Rough in for washroom by the builder. Close to Plaza, Park, School, Hwy-50, Hwy-427 & Much More.. Don't Miss it!!
Location
Province ON
County Peel
Community Bram East
Area Peel
Rooms
Family Room No
Basement Full
Kitchen 1
Interior
Interior Features Other
Cooling Central Air
Fireplace Yes
Heat Source Gas
Exterior
Parking Features Private
Garage Spaces 2.0
Pool None
Roof Type Asphalt Shingle
Lot Frontage 21.02
Lot Depth 87.31
Total Parking Spaces 2
Building
Foundation Brick, Stone
Others
Virtual Tour https://unbranded.mediatours.ca/property/8-osgoode-drive-brampton/
Listed by RE/MAX GOLD REALTY INC.





