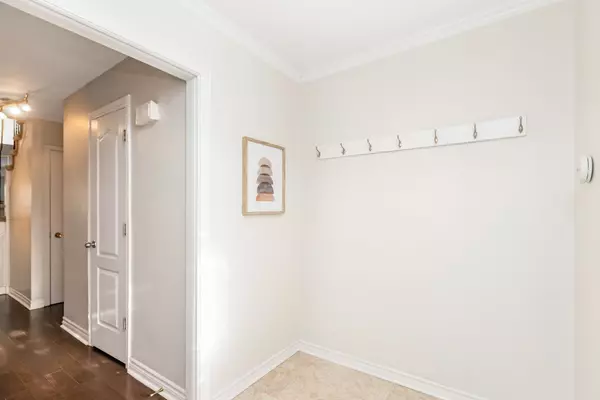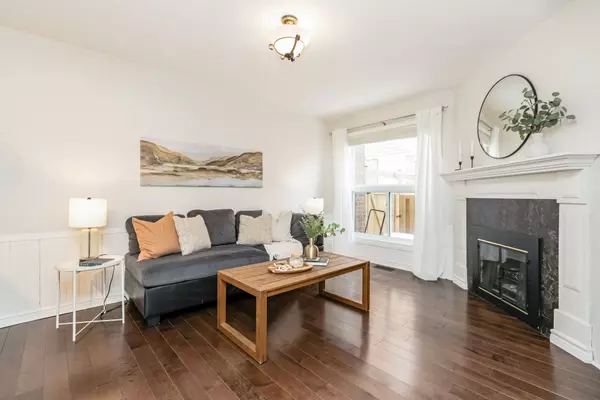229 McCurdy DR Kanata, ON K2L 2L5
3 Beds
3 Baths
UPDATED:
02/21/2025 04:47 PM
Key Details
Property Type Single Family Home
Sub Type Detached
Listing Status Active
Purchase Type For Sale
Subdivision 9002 - Kanata - Katimavik
MLS Listing ID X11972200
Style 2-Storey
Bedrooms 3
Annual Tax Amount $4,258
Tax Year 2024
Property Sub-Type Detached
Property Description
Location
Province ON
County Ottawa
Community 9002 - Kanata - Katimavik
Area Ottawa
Rooms
Family Room Yes
Basement Partially Finished
Kitchen 1
Interior
Interior Features Auto Garage Door Remote, Storage, Water Heater Owned
Cooling Central Air
Fireplaces Type Wood, Family Room
Fireplace Yes
Heat Source Gas
Exterior
Parking Features Lane
Garage Spaces 1.0
Pool None
Roof Type Asphalt Shingle
Lot Frontage 32.51
Lot Depth 100.0
Total Parking Spaces 2
Building
Foundation Poured Concrete
Others
Virtual Tour https://youtube.com/shorts/rGdVuIEctAg





