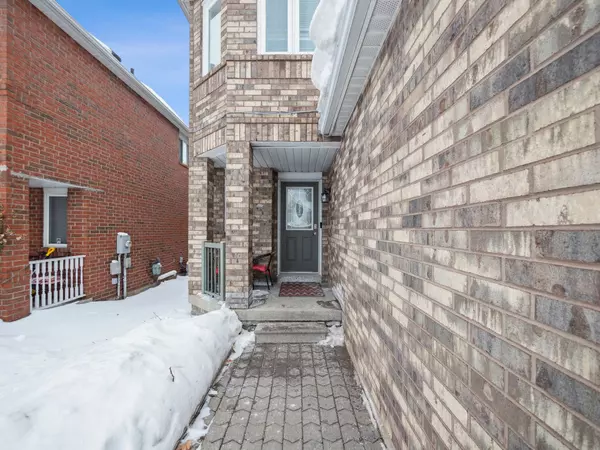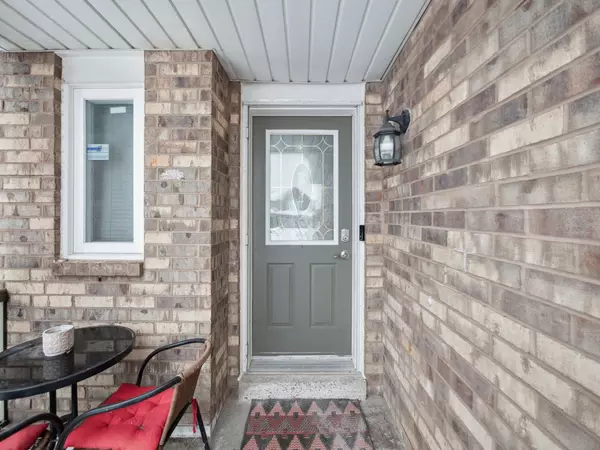424 Jay CRES Orangeville, ON L9W 4Z2
3 Beds
4 Baths
UPDATED:
02/15/2025 03:39 PM
Key Details
Property Type Single Family Home
Sub Type Detached
Listing Status Active
Purchase Type For Sale
Approx. Sqft 1500-2000
Subdivision Orangeville
MLS Listing ID W11972094
Style 2-Storey
Bedrooms 3
Annual Tax Amount $5,307
Tax Year 2024
Property Sub-Type Detached
Property Description
Location
Province ON
County Dufferin
Community Orangeville
Area Dufferin
Rooms
Family Room No
Basement Apartment, Separate Entrance
Kitchen 2
Separate Den/Office 1
Interior
Interior Features None
Cooling Central Air
Fireplace No
Heat Source Electric
Exterior
Parking Features Private
Garage Spaces 1.0
Pool None
Roof Type Asphalt Shingle
Lot Frontage 24.93
Lot Depth 109.91
Total Parking Spaces 1
Building
Unit Features Hospital,Park
Foundation Concrete
Others
Virtual Tour https://sites.odyssey3d.ca/vd/173603331





