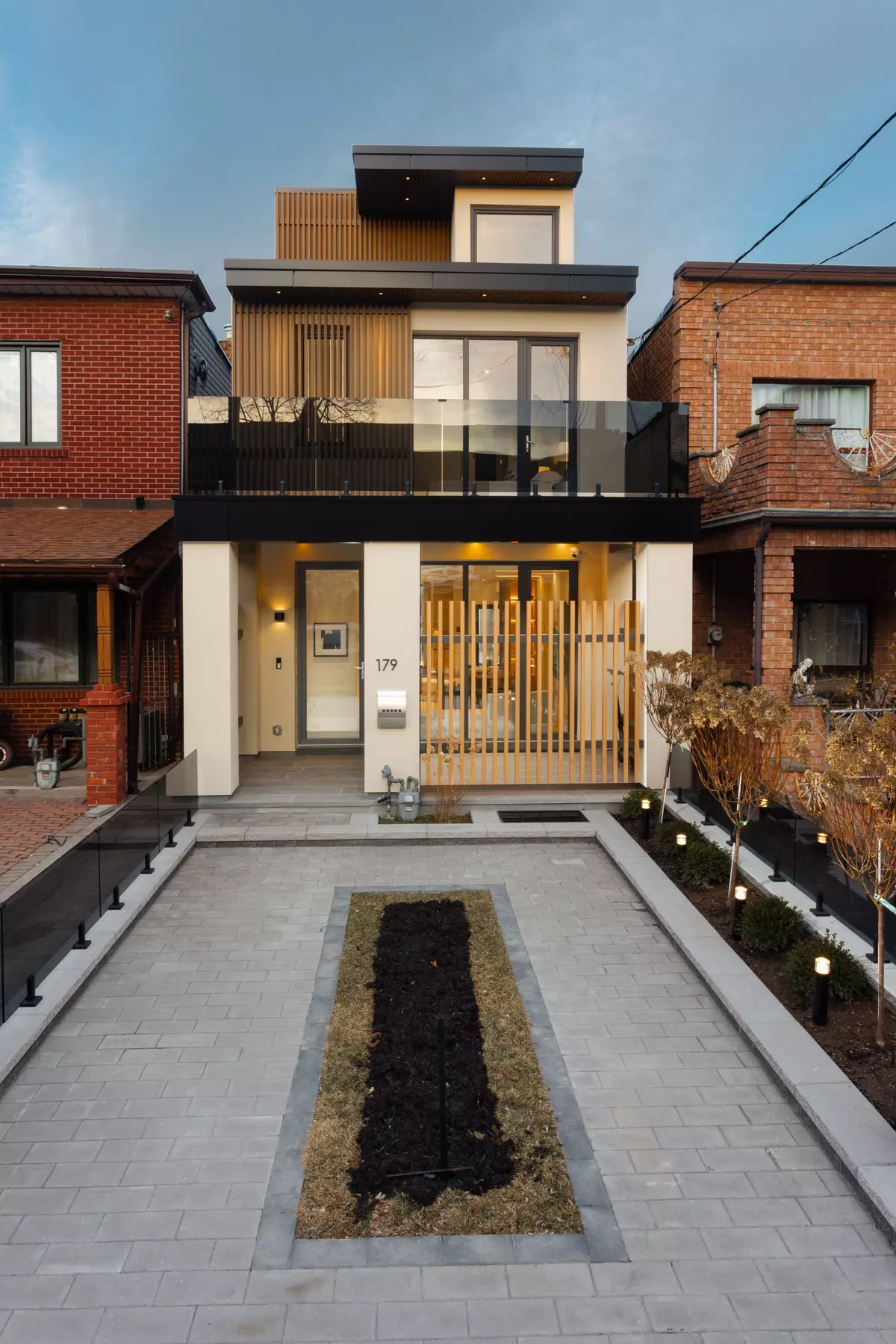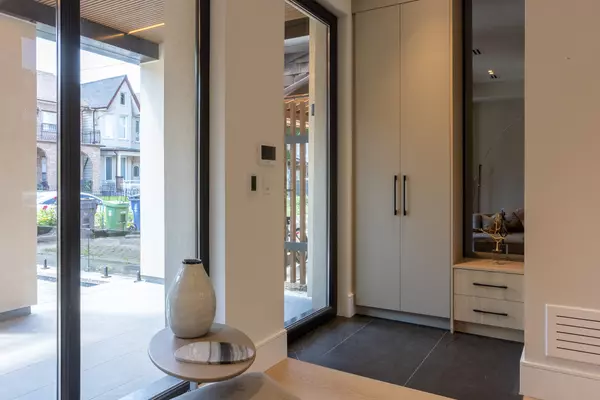179 Palmerston AVE Toronto C01, ON M6J 2J3
4 Beds
5 Baths
UPDATED:
02/13/2025 08:09 PM
Key Details
Property Type Single Family Home
Sub Type Detached
Listing Status Active
Purchase Type For Sale
Approx. Sqft 3000-3500
Subdivision Trinity-Bellwoods
MLS Listing ID C11971999
Style 3-Storey
Bedrooms 4
Annual Tax Amount $7,155
Tax Year 2024
Property Sub-Type Detached
Property Description
Location
Province ON
County Toronto
Community Trinity-Bellwoods
Area Toronto
Rooms
Family Room Yes
Basement Apartment, Walk-Up
Kitchen 2
Separate Den/Office 1
Interior
Interior Features None
Cooling Central Air
Fireplace Yes
Heat Source Gas
Exterior
Parking Features Private Double
Garage Spaces 2.0
Pool None
Waterfront Description None
Roof Type Shingles
Lot Frontage 19.71
Lot Depth 120.0
Total Parking Spaces 2
Building
Foundation Concrete
Others
Virtual Tour https://my.matterport.com/show/?m=NkbdVbf2n9G





