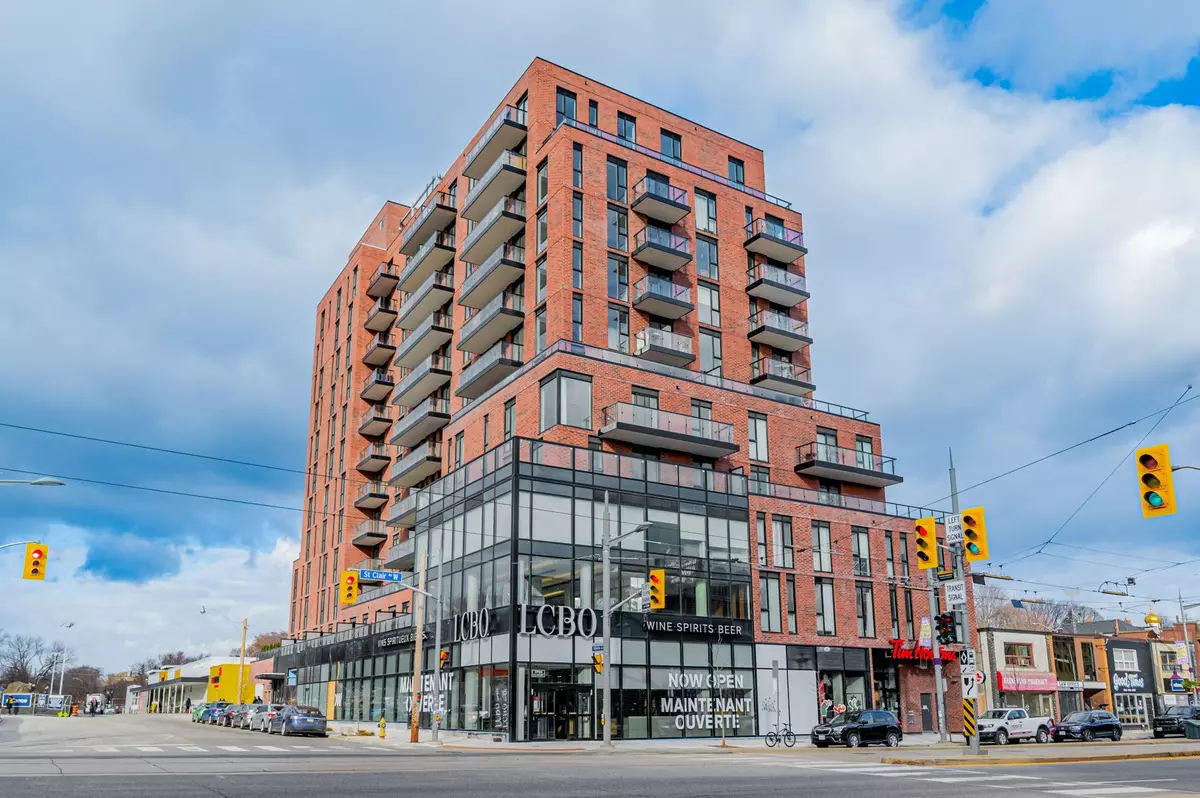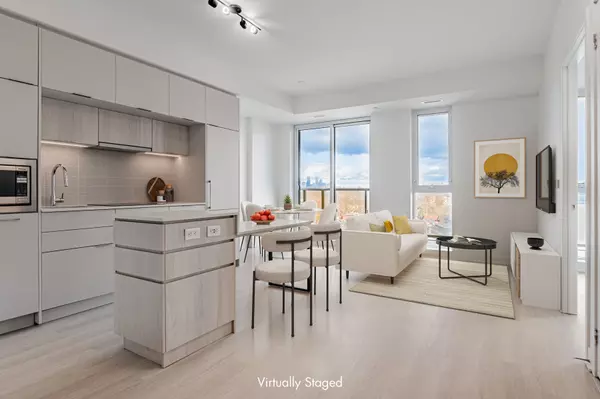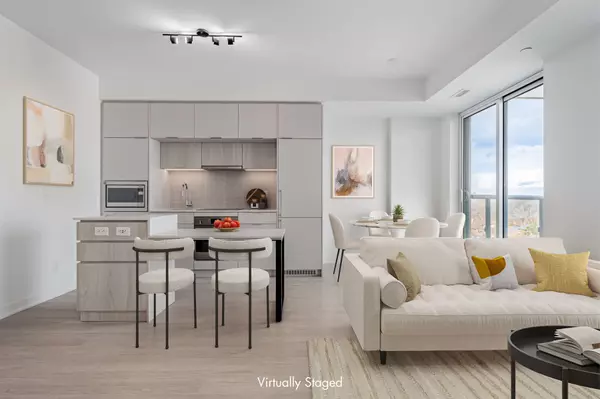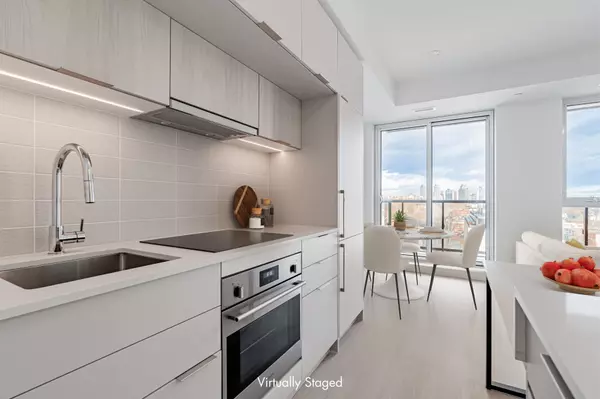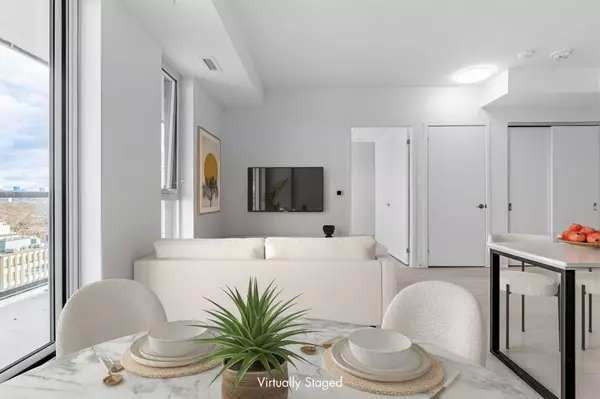REQUEST A TOUR If you would like to see this home without being there in person, select the "Virtual Tour" option and your advisor will contact you to discuss available opportunities.
In-PersonVirtual Tour
$ 798,250
Est. payment /mo
New
185 Alberta AVE #1005 Toronto C03, ON M6C 0A5
2 Beds
2 Baths
UPDATED:
02/13/2025 09:07 PM
Key Details
Property Type Condo
Sub Type Condo Apartment
Listing Status Active
Purchase Type For Sale
Approx. Sqft 700-799
Municipality Toronto C03
Subdivision Oakwood Village
MLS Listing ID C11971939
Style Apartment
Bedrooms 2
HOA Fees $611
Annual Tax Amount $4,034
Tax Year 2024
Property Sub-Type Condo Apartment
Property Description
Welcome to 185 Alberta, a brand-new unit within a meticulously crafted boutique building. This bright, open-concept condo boasts 2 bedrooms, 2 bathrooms, parking, and a balcony. The kitchen, washed in natural light, features stylish integrated appliances and a kitchen island/breakfast bar overlooking the open concept living/dining area and breathtaking unobstructed East views. The primary bedroom offers a spacious walk-in closet, an ensuite bathroom, and direct access to the oversized balcony. Located in the vibrant Northcliffe, St Clair West, and Hillcrest Villages, this home provides outstanding amenities including a rooftop terrace, fitness centre, party room, wine and co-working lounge, and attentive concierge services. Enjoy the convenience of being steps away from public transit, renowned St Clair West restaurants, shops, cafes, excellent schools, parks, and Wychwood Barns.
Location
Province ON
County Toronto
Community Oakwood Village
Area Toronto
Rooms
Family Room No
Basement None
Kitchen 1
Interior
Interior Features Other
Cooling Central Air
Fireplace No
Heat Source Gas
Exterior
Parking Features Underground
Garage Spaces 1.0
Exposure East
Total Parking Spaces 1
Building
Story 10
Unit Features Library,Park,Public Transit,School
Locker None
Others
Pets Allowed Restricted
Listed by SLAVENS & ASSOCIATES REAL ESTATE INC.

