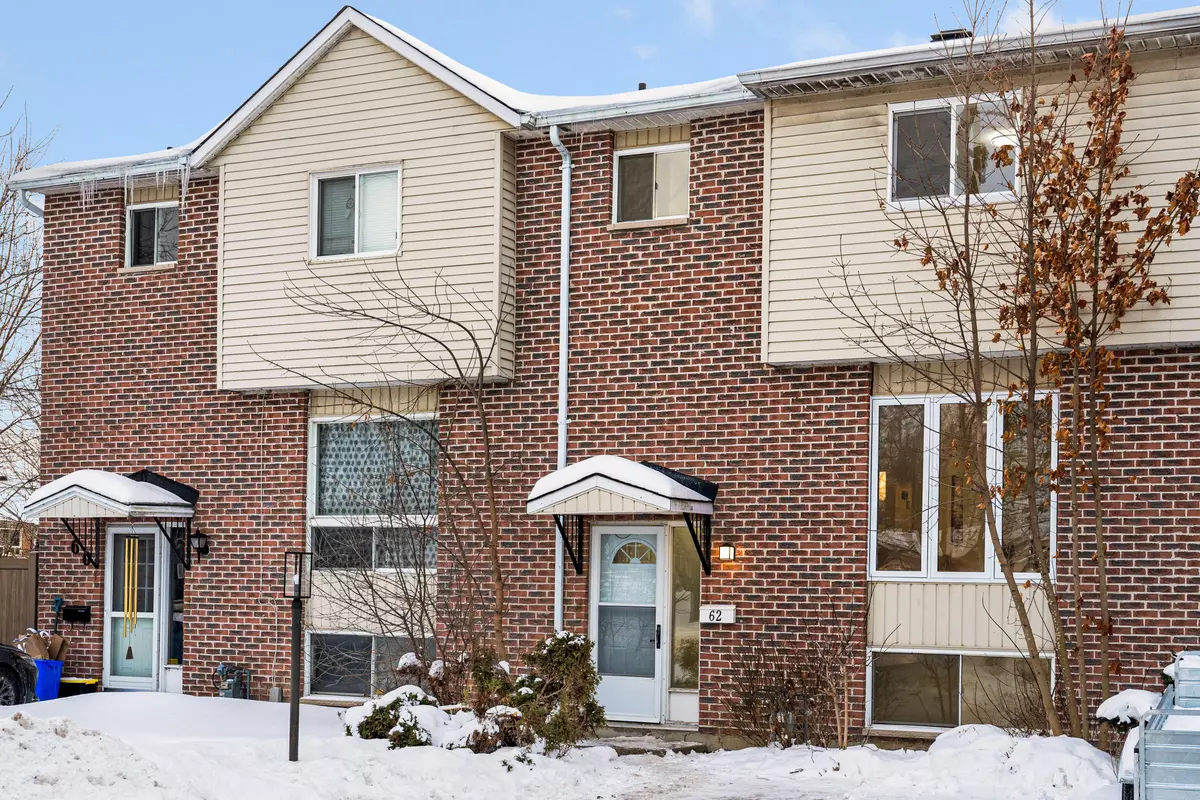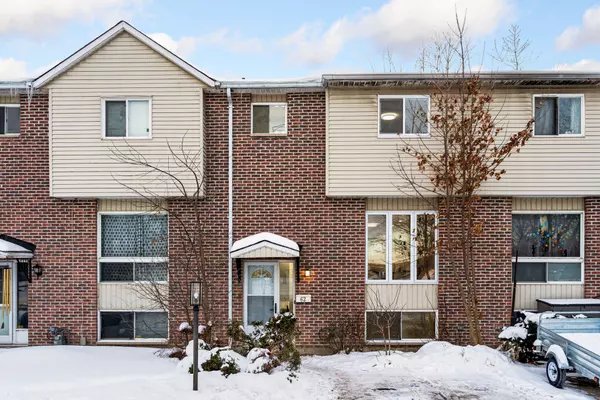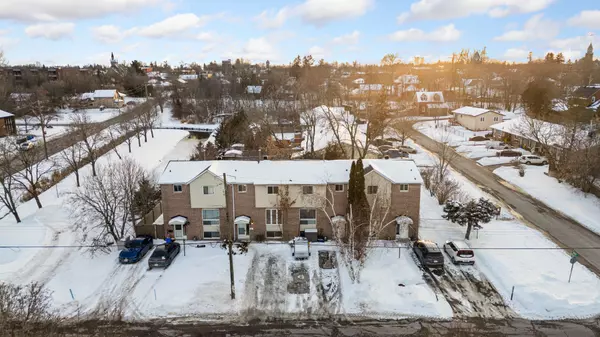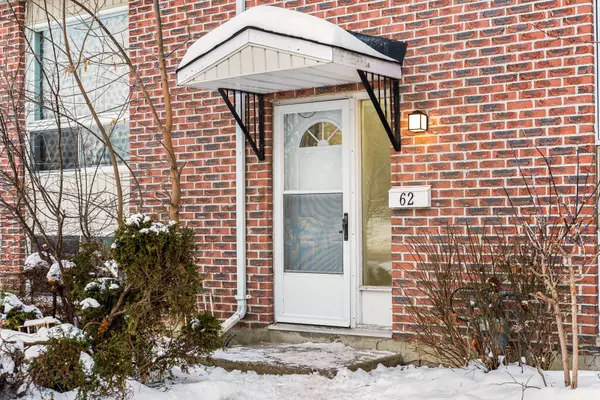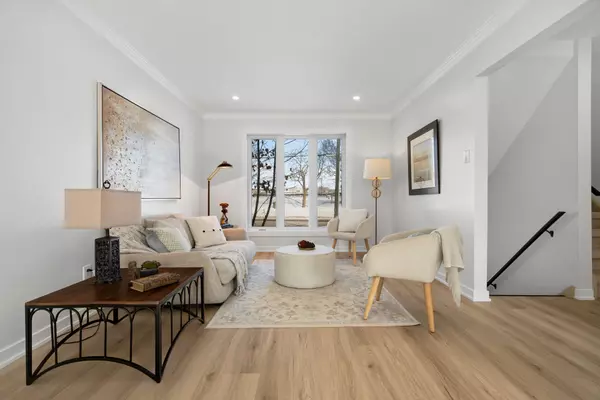REQUEST A TOUR If you would like to see this home without being there in person, select the "Virtual Tour" option and your agent will contact you to discuss available opportunities.
In-PersonVirtual Tour
$ 499,900
Est. payment /mo
New
62 Princess ST Carleton Place, ON K7C 4C6
3 Beds
2 Baths
UPDATED:
02/13/2025 07:00 PM
Key Details
Property Type Townhouse
Sub Type Att/Row/Townhouse
Listing Status Active
Purchase Type For Sale
Municipality Carleton Place
Subdivision 909 - Carleton Place
MLS Listing ID X11971820
Style 2-Storey
Bedrooms 3
Annual Tax Amount $2,800
Tax Year 2024
Property Sub-Type Att/Row/Townhouse
Property Description
Welcome to 62 Princess Street in Carleton Place! This fully renovated townhome is nestled on a quiet street near the scenic Mississippi Riverwalk Trail. This home has been tastefully updated, with brand-new windows installed on the upper levels. You'll love the low maintenance and gorgeous life-proof vinyl floors throughout all the main living areas. The main floor is so bright thanks to the large sliding doors and ample recessed lighting. The kitchen is fully remodeled with white shaker cabinets, a classic backsplash, and brand-new appliances. Upstairs, you'll find three bedrooms and a full bathroom with marble-style tile. The sunlit finished basement is perfect for a rec room, home gym, or office. A fully fenced large backyard provides ample entertainment space and is great for kids or pets. From here, you're just a short walk from Carleton Place's historic downtown featuring award-winning restaurants, charming cafes, and boutiques. Book your showing today!
Location
Province ON
County Lanark
Community 909 - Carleton Place
Area Lanark
Rooms
Family Room Yes
Basement Full, Finished
Kitchen 1
Interior
Interior Features None
Cooling Central Air
Fireplace No
Heat Source Gas
Exterior
Garage Spaces 2.0
Pool None
Roof Type Asphalt Shingle
Lot Frontage 21.66
Lot Depth 118.13
Total Parking Spaces 2
Building
Foundation Concrete Block
Others
Virtual Tour https://youtu.be/KWryslM1TUM
Listed by REAL BROKER ONTARIO LTD.

