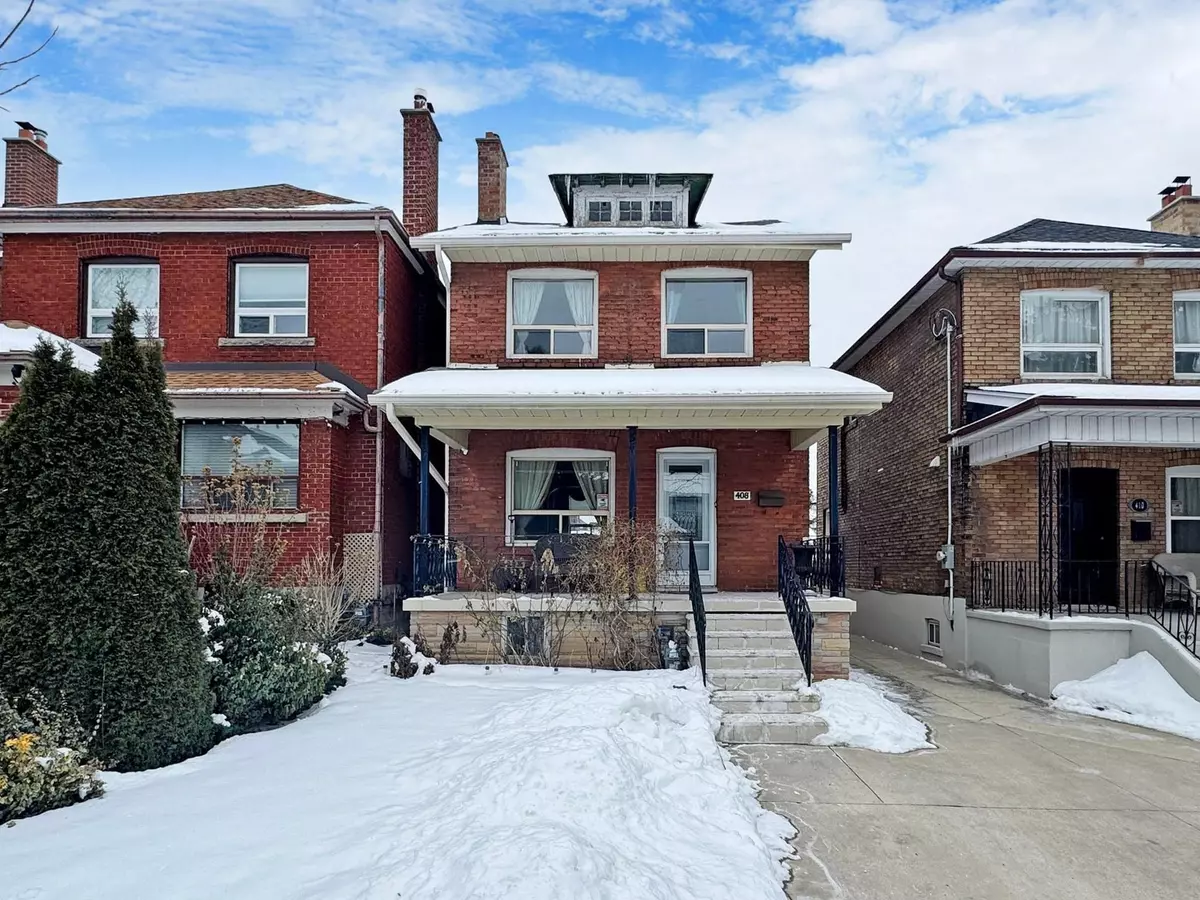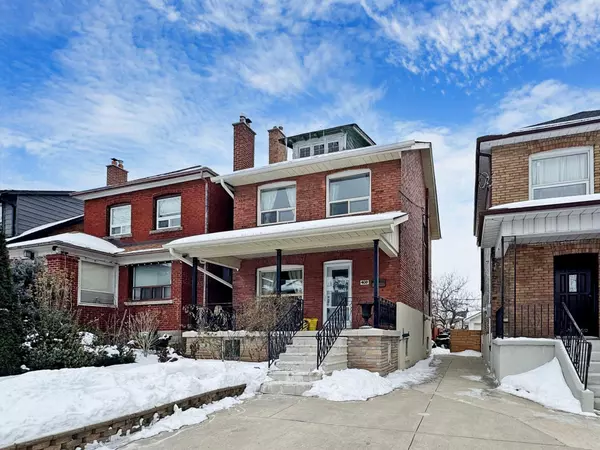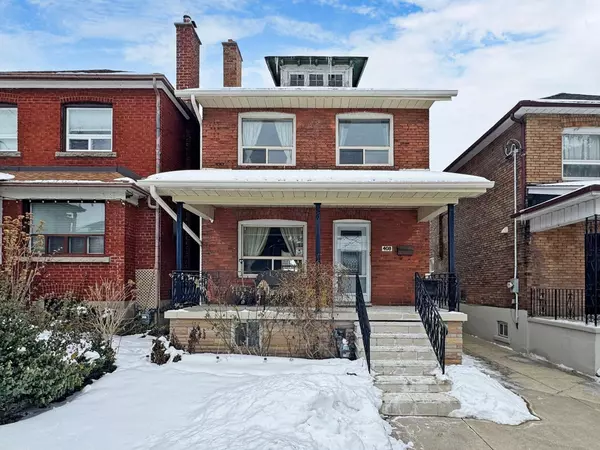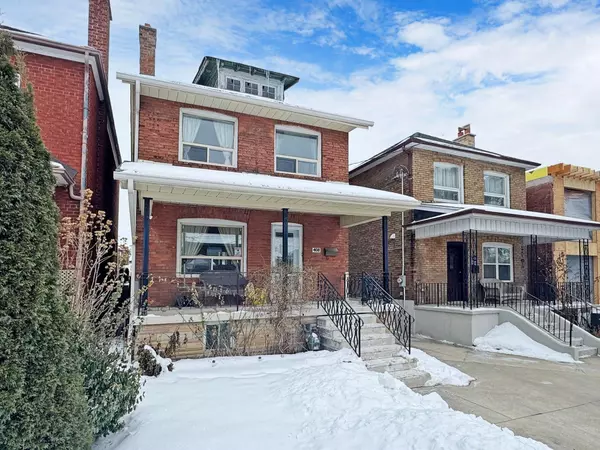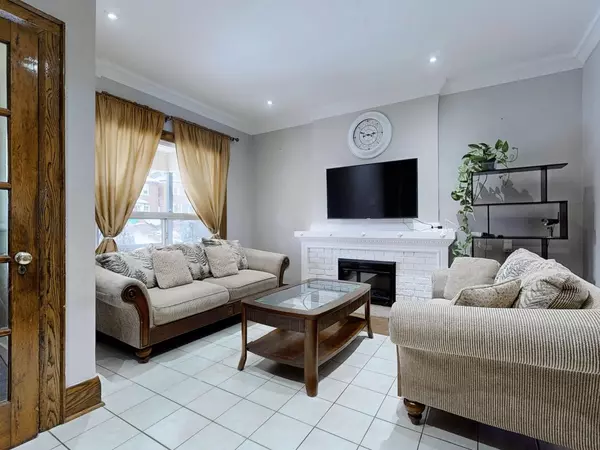408 Lauder AVE Toronto C03, ON M6E 3J2
3 Beds
2 Baths
UPDATED:
02/13/2025 06:52 PM
Key Details
Property Type Single Family Home
Sub Type Detached
Listing Status Active
Purchase Type For Sale
Approx. Sqft 700-1100
Municipality Toronto C03
Subdivision Oakwood Village
MLS Listing ID C11971800
Style 2-Storey
Bedrooms 3
Annual Tax Amount $3,869
Tax Year 2024
Property Sub-Type Detached
Property Description
Location
Province ON
County Toronto
Community Oakwood Village
Area Toronto
Rooms
Family Room No
Basement Partially Finished
Kitchen 1
Interior
Interior Features Carpet Free, None
Cooling Central Air
Fireplace No
Heat Source Gas
Exterior
Exterior Feature Deck, Porch
Parking Features Front Yard Parking, Mutual
Garage Spaces 1.0
Pool None
Waterfront Description None
Roof Type Shingles
Lot Frontage 25.0
Lot Depth 121.0
Total Parking Spaces 1
Building
Unit Features Fenced Yard
Foundation Concrete
Others
Virtual Tour https://www.winsold.com/tour/388074

