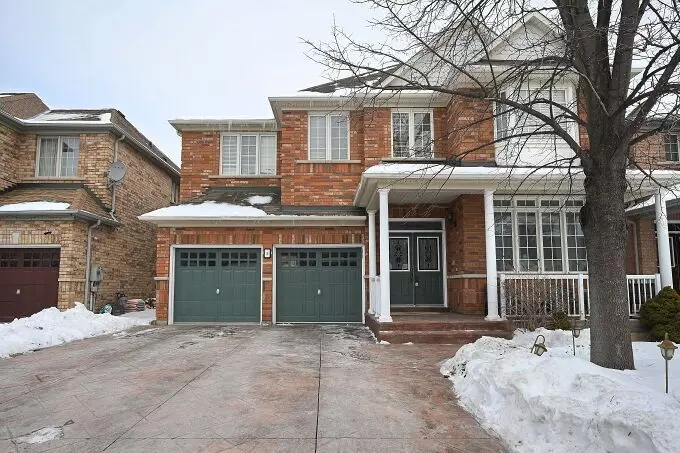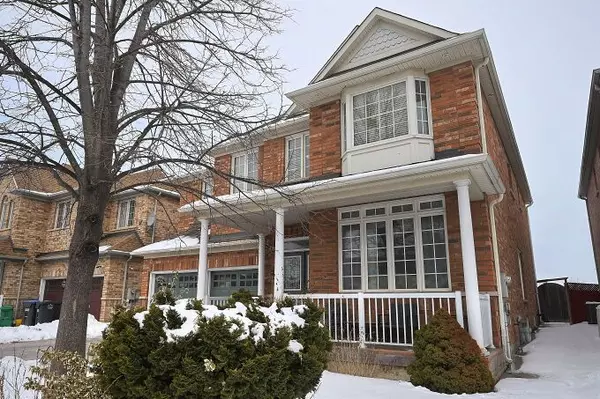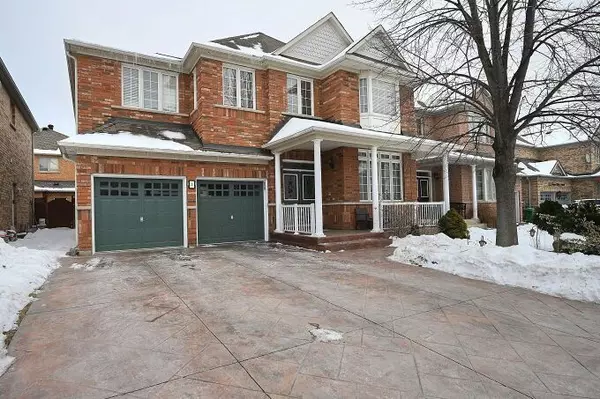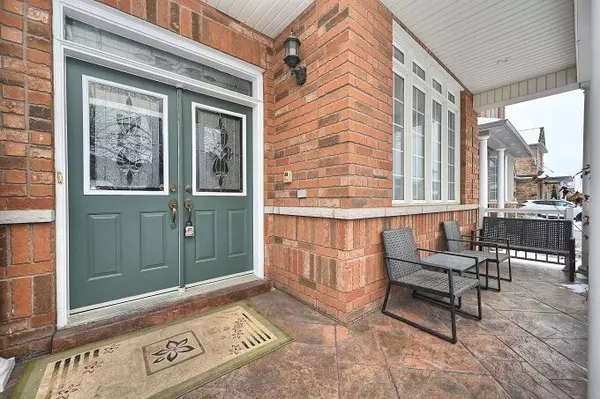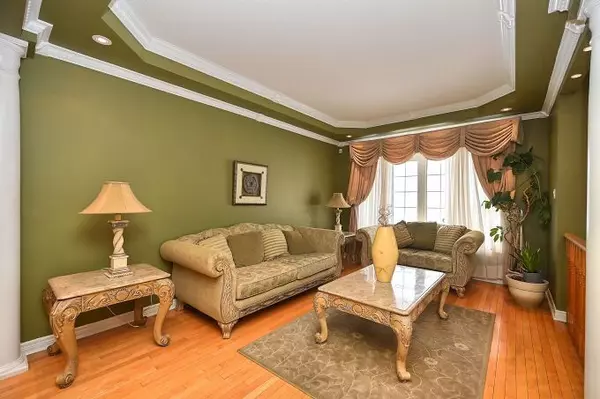5 SUMMERSHADE ST Brampton, ON L6P 2B9
4 Beds
5 Baths
UPDATED:
02/13/2025 10:51 PM
Key Details
Property Type Single Family Home
Sub Type Detached
Listing Status Active
Purchase Type For Sale
Approx. Sqft 3000-3500
Municipality Brampton
Subdivision Bram East
MLS Listing ID W11971734
Style 2-Storey
Bedrooms 4
Annual Tax Amount $7,130
Tax Year 2024
Property Sub-Type Detached
Property Description
Location
Province ON
County Peel
Community Bram East
Area Peel
Rooms
Family Room Yes
Basement Finished
Kitchen 1
Separate Den/Office 2
Interior
Interior Features In-Law Suite
Cooling Central Air
Fireplace Yes
Heat Source Gas
Exterior
Parking Features Private
Garage Spaces 4.0
Pool None
Roof Type Asphalt Shingle
Lot Frontage 45.01
Lot Depth 87.5
Total Parking Spaces 6
Building
Foundation Poured Concrete
Others
Virtual Tour https://view.tours4listings.com/5-summershade-street-brampton/nb/

