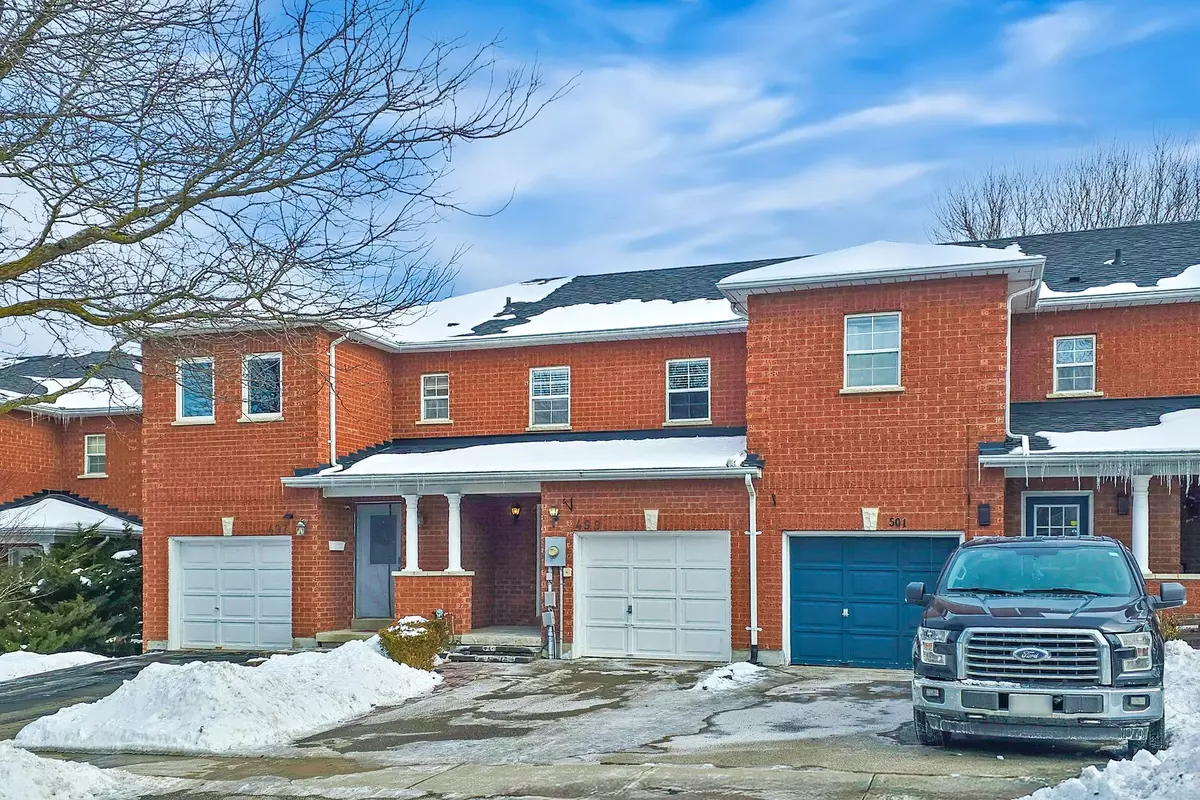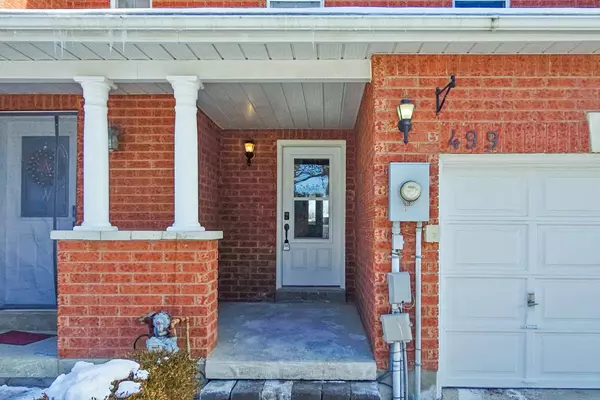REQUEST A TOUR If you would like to see this home without being there in person, select the "Virtual Tour" option and your agent will contact you to discuss available opportunities.
In-PersonVirtual Tour
$ 788,000
Est. payment /mo
New
499 Ainsworth DR Newmarket, ON L3Y 8R6
3 Beds
2 Baths
UPDATED:
02/13/2025 04:59 PM
Key Details
Property Type Townhouse
Sub Type Att/Row/Townhouse
Listing Status Active
Purchase Type For Sale
Municipality Newmarket
Subdivision Gorham-College Manor
MLS Listing ID N11971464
Style 2-Storey
Bedrooms 3
Annual Tax Amount $3,783
Tax Year 2024
Property Sub-Type Att/Row/Townhouse
Property Description
Welcome To Your Dream Freehold Townhome On Ainsworth Dr In Desirable College Manor! Perfect For A Couple Or Young Family, This Home Features An Open-Concept Main Floor With Quartz Countertops, Stylish Backsplash, & East-West Exposure For Abundant Natural Light. Enjoy A Spacious Deck In Your Private, Fenced Backyard. The Finished Basement Offers High Ceilings, Ample Storage, & Versatile Space. Upstairs, Find An Upgraded Bathroom & A Good-Sized Primary Bedroom. Close To Fairy Lake Park, Nokiidaa Trail, Riverwalk Commons, Magna Centre, Downtown Newmarket, GO Transit, & Highway 404. Move-In Ready With A New Driveway & Interlock WalkwayDont Miss This Gem!
Location
Province ON
County York
Community Gorham-College Manor
Area York
Rooms
Family Room No
Basement Finished
Kitchen 1
Interior
Interior Features None
Heating Yes
Cooling Central Air
Fireplace No
Heat Source Gas
Exterior
Parking Features Private
Garage Spaces 2.0
Pool None
Roof Type Asphalt Shingle
Lot Frontage 18.01
Lot Depth 100.13
Total Parking Spaces 2
Building
Unit Features Public Transit,Clear View,Fenced Yard,School,Park
Foundation Concrete
Listed by T-ONE GROUP REALTY INC.,





