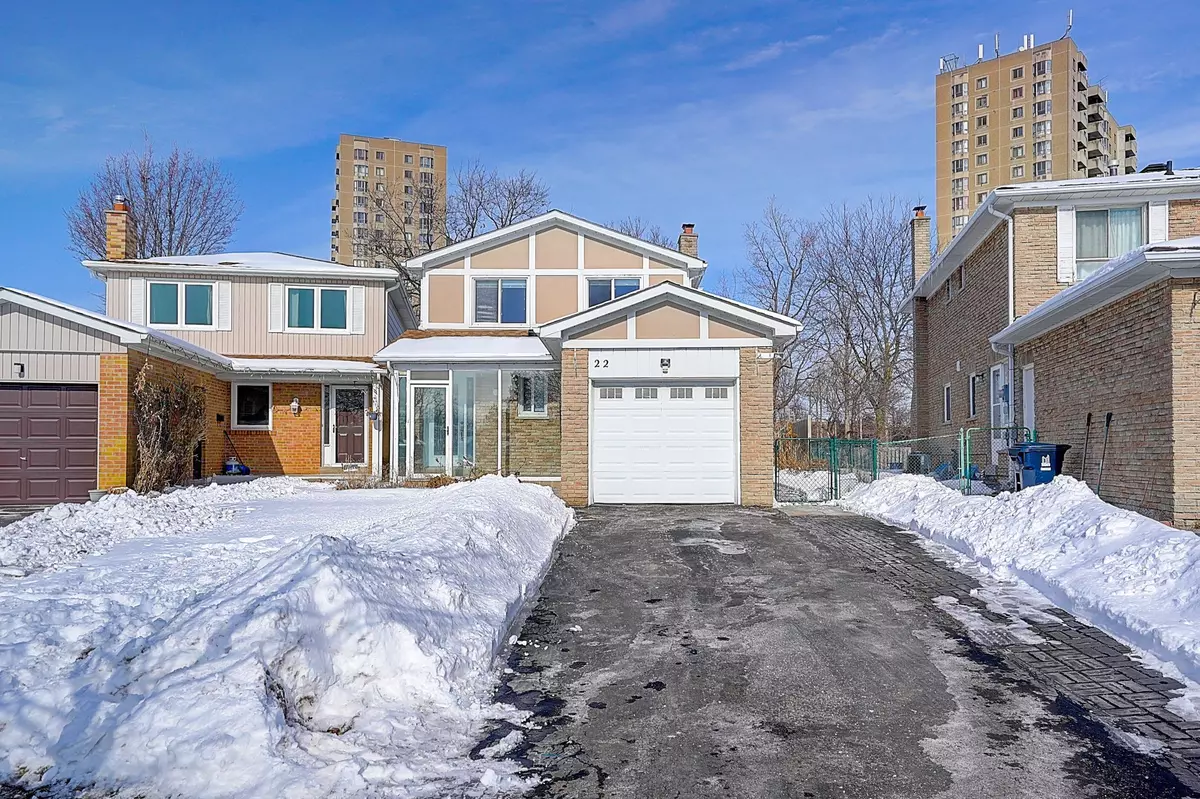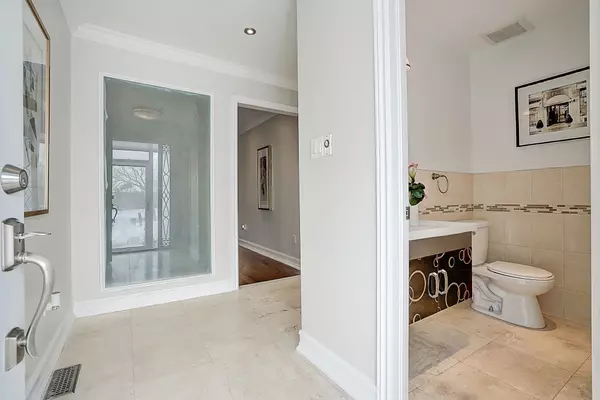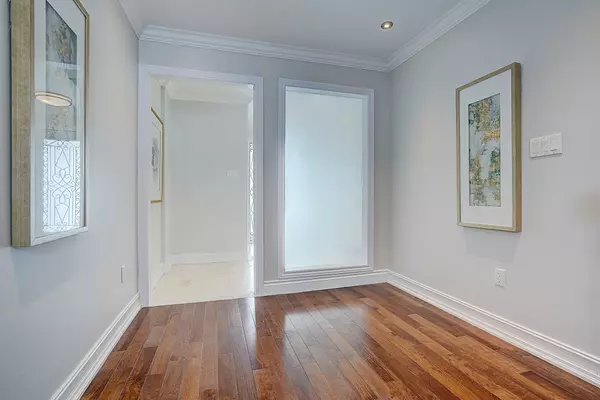22 Hartleywood DR N Toronto E07, ON M1S 3N2
6 Beds
5 Baths
UPDATED:
02/22/2025 02:27 AM
Key Details
Property Type Single Family Home
Sub Type Link
Listing Status Active
Purchase Type For Sale
Subdivision Agincourt North
MLS Listing ID E11971466
Style 2-Storey
Bedrooms 6
Annual Tax Amount $4,620
Tax Year 2025
Property Sub-Type Link
Property Description
Location
Province ON
County Toronto
Community Agincourt North
Area Toronto
Rooms
Family Room Yes
Basement Walk-Up, Full
Kitchen 2
Separate Den/Office 2
Interior
Interior Features Storage
Cooling Central Air
Fireplaces Number 1
Fireplaces Type Wood
Inclusions 2 Stove, 2 Fridge, 1 Dishwasher, Two Washer, One Dryer.
Exterior
Parking Features Private
Garage Spaces 1.0
Pool None
Roof Type Asphalt Shingle
Lot Frontage 28.59
Lot Depth 151.79
Total Parking Spaces 5
Building
Foundation Concrete Block
Others
Virtual Tour https://ln5.sync.com/dl/48a74e8a0#4raxjfde-jir7kc44-crgwuxki-rynmg2jx





