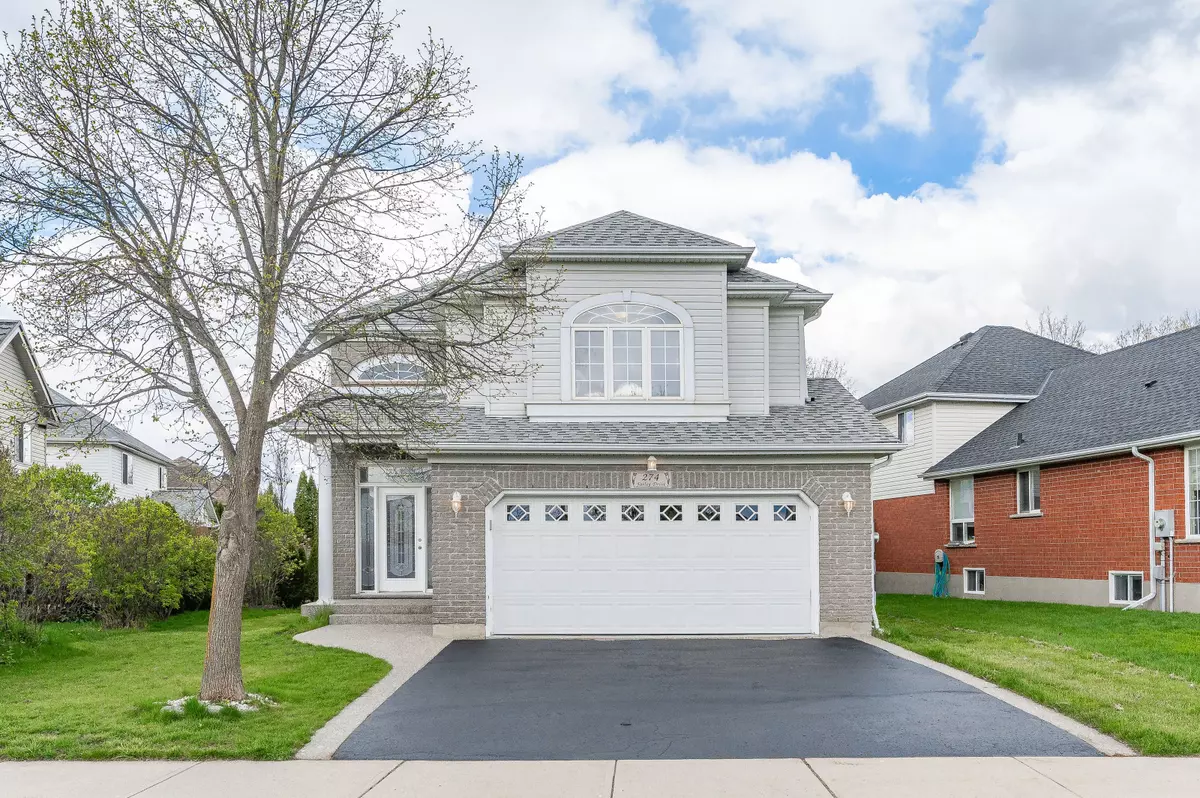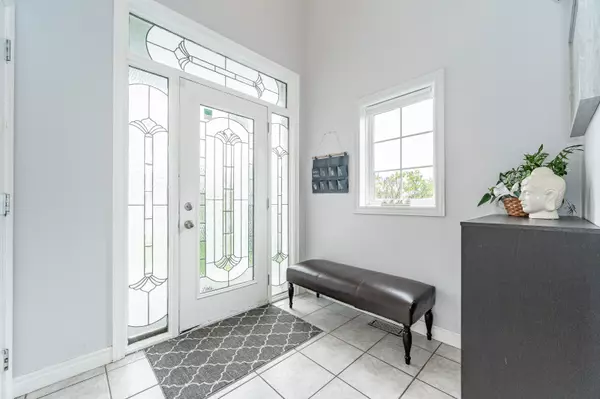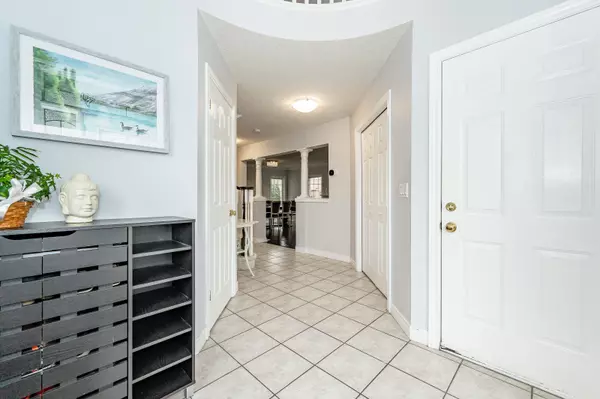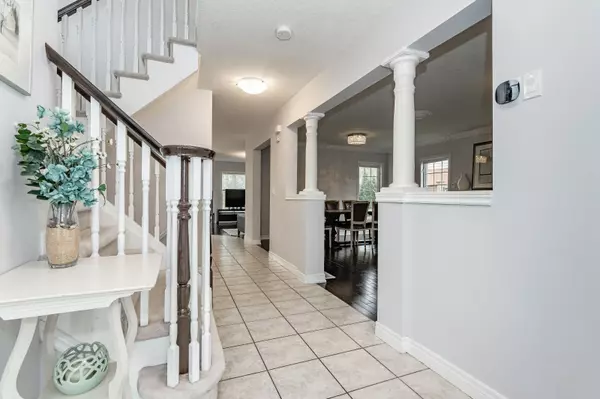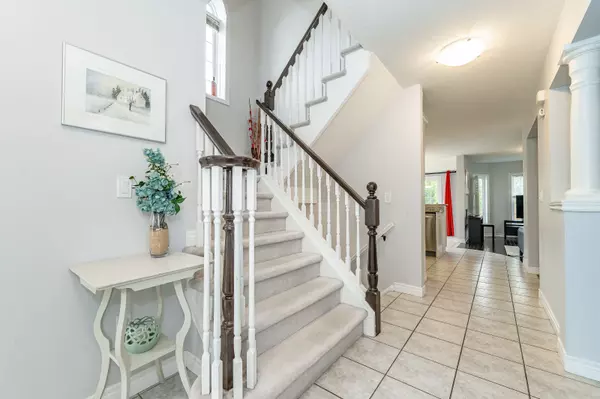REQUEST A TOUR If you would like to see this home without being there in person, select the "Virtual Tour" option and your agent will contact you to discuss available opportunities.
In-PersonVirtual Tour
$ 4,170
Active
274 FARLEY DR Guelph, ON N1L 1N6
3 Beds
3 Baths
UPDATED:
02/13/2025 09:21 PM
Key Details
Property Type Single Family Home
Sub Type Detached
Listing Status Active
Purchase Type For Rent
Subdivision Pine Ridge
MLS Listing ID X11971395
Style 2-Storey
Bedrooms 3
Property Sub-Type Detached
Property Description
Beautiful 2-story detached home located in the well-maintained Pineridge/Westminster Woods community. This 3 bedroom, 3.5 bathroom home has over 3,300+ sqft of living space. The primary bedroom offers a 4-pc ensuite and walk-in closet. The fully finished basement features a spacious rec room that's perfect for an entertainment area, home gym, office, and extra storage. Attached two car garage and two driveway parking spaces. Steps to trails, parks, public transit, and tons of amenities - from the movie theatre to grocery stores and more. Close to fantastic schools (St. Paul CS, Westminster Woods PS, Ecole Arbour Vista PS). Available May 1st, 2025. $4,170/month + utilities.
Location
Province ON
County Wellington
Community Pine Ridge
Area Wellington
Rooms
Family Room Yes
Basement Finished, Full
Kitchen 1
Interior
Interior Features Water Softener
Cooling Central Air
Fireplace No
Heat Source Gas
Exterior
Parking Features Private Double, Other
Garage Spaces 2.0
Pool None
Roof Type Asphalt Shingle
Lot Frontage 40.0
Lot Depth 130.0
Total Parking Spaces 4
Building
Lot Description Irregular Lot
Foundation Poured Concrete
New Construction false
Others
Virtual Tour https://youriguide.com/274_farley_dr_guelph_on/
Listed by Royal LePage Royal City Realty

