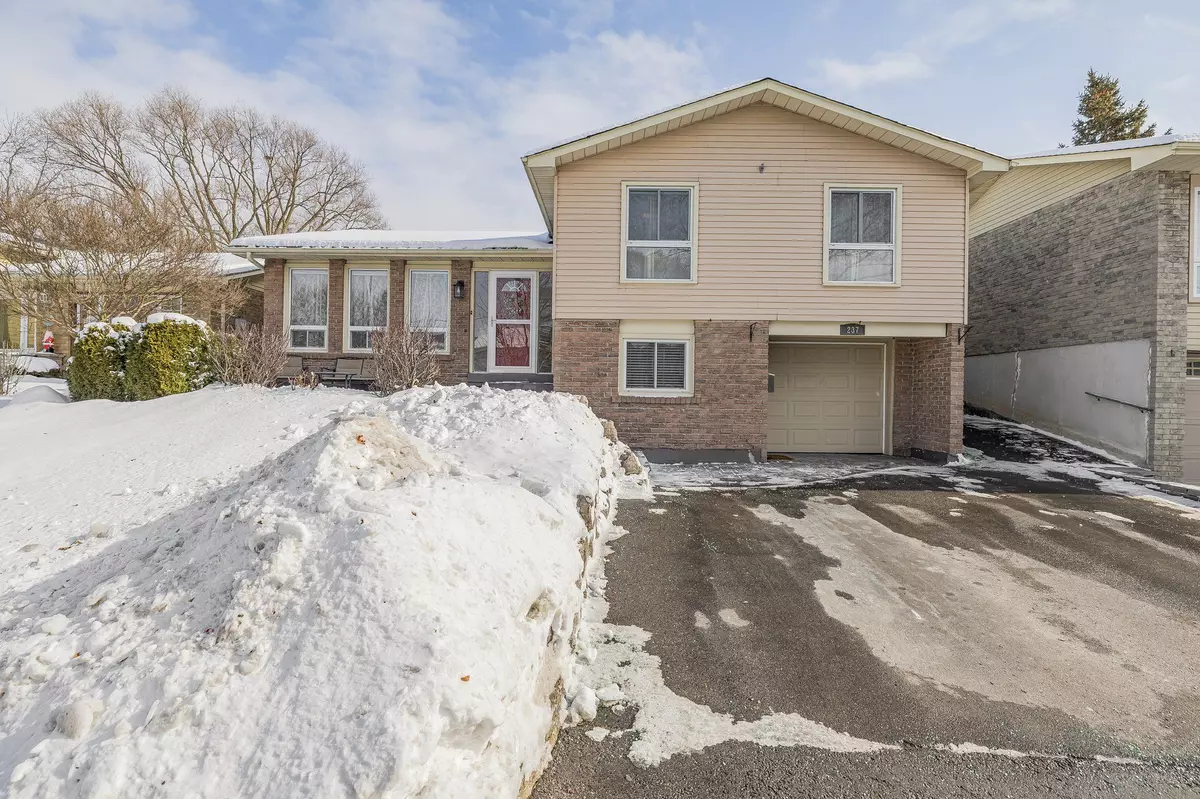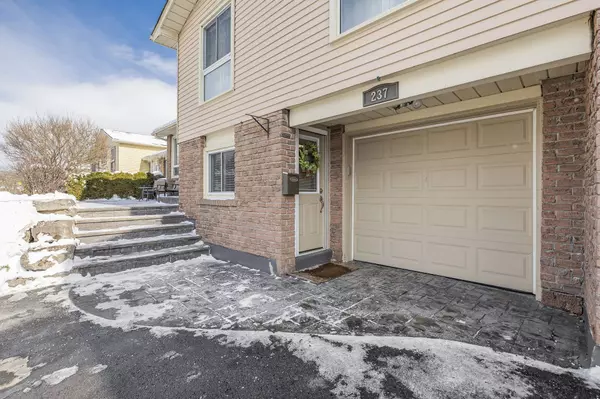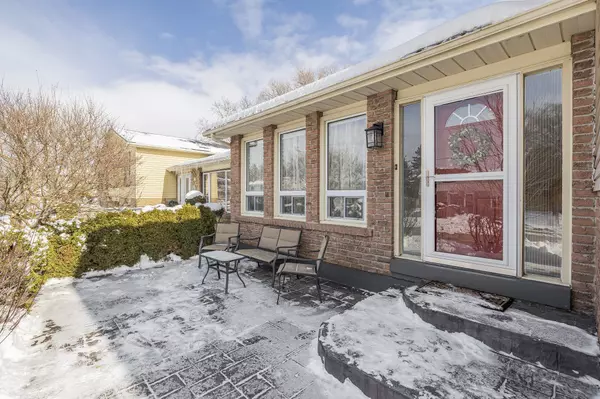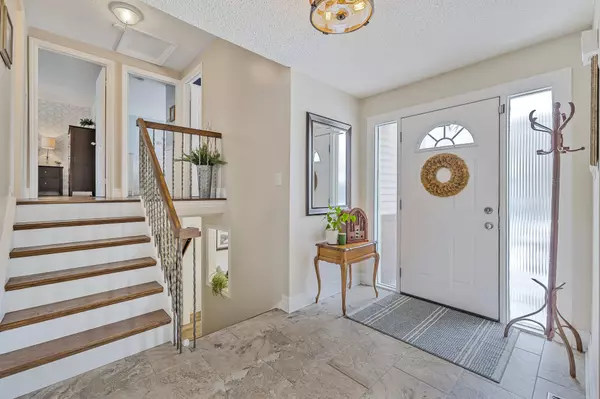237 Patterson ST Newmarket, ON L3Y 3L5
3 Beds
2 Baths
UPDATED:
02/13/2025 02:44 PM
Key Details
Property Type Single Family Home
Sub Type Detached
Listing Status Active
Purchase Type For Sale
Approx. Sqft 1100-1500
Municipality Newmarket
Subdivision Huron Heights-Leslie Valley
MLS Listing ID N11971023
Style Sidesplit 4
Bedrooms 3
Annual Tax Amount $4,364
Tax Year 2024
Property Sub-Type Detached
Property Description
Location
Province ON
County York
Community Huron Heights-Leslie Valley
Area York
Rooms
Family Room No
Basement Finished, Separate Entrance
Kitchen 1
Interior
Interior Features None
Cooling Central Air
Fireplace No
Heat Source Gas
Exterior
Parking Features Private
Garage Spaces 3.0
Pool None
Roof Type Shingles
Lot Frontage 50.0
Lot Depth 117.16
Total Parking Spaces 4
Building
Unit Features Park,Public Transit,School
Foundation Concrete, Poured Concrete
Others
Virtual Tour https://listings.wylieford.com/sites/begvozw/unbranded





