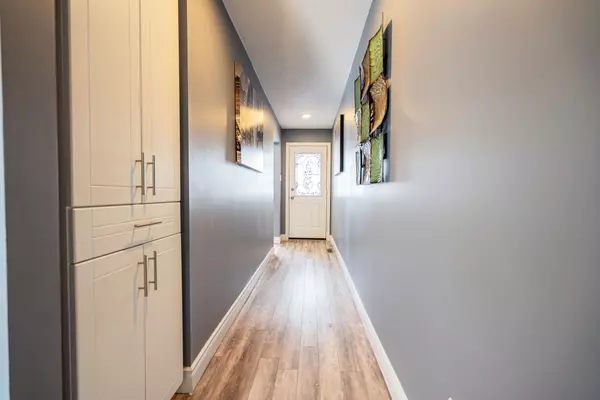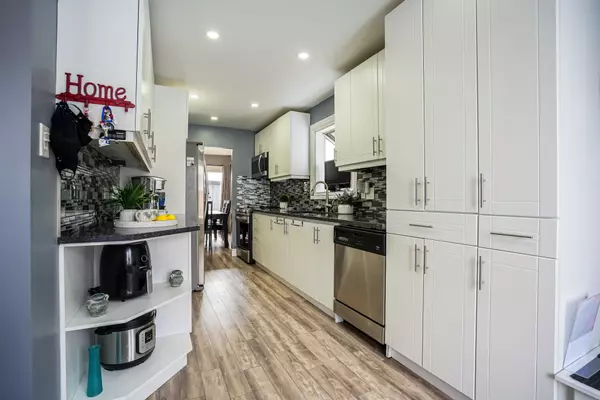REQUEST A TOUR If you would like to see this home without being there in person, select the "Virtual Tour" option and your agent will contact you to discuss available opportunities.
In-PersonVirtual Tour
$ 895,000
Est. payment /mo
New
54 Ferri CRES Brampton, ON L6Z 1R9
3 Beds
2 Baths
UPDATED:
02/18/2025 02:21 PM
Key Details
Property Type Single Family Home
Sub Type Detached
Listing Status Active
Purchase Type For Sale
Subdivision Heart Lake West
MLS Listing ID W11970940
Style Backsplit 5
Bedrooms 3
Annual Tax Amount $4,925
Tax Year 2024
Property Sub-Type Detached
Property Description
Welcome to 54 Ferri Cres, a charming 3-bedroom, 2-bathroom home located in a desirable neighborhood! This well-maintained property offers a functional layout perfect for families or first-time buyers. The main floor features a bright and inviting living space featuring an updated kitchen with quartz counters and stainless steel appliances, leading to formal dining room with w/o to a fenced yard with gazebo. Separate living and family rooms. Upper floor features 3 spacious bedrooms and a renovated 5-piece bathroom that adds a touch of modern elegance. The primary bedroom boasts a semi-ensuite, providing added convenience. The main laundry room offers direct access to a 2-piece bathroom, making daily routines a breeze. Head downstairs to the finished basement, complete with a recreation room, home office, or extra living space. Windows, roof shingles and kitchen updated in recent years as per seller. Situated in a fantastic location close to parks, schools, and all amenities, this home is a must-see!
Location
Province ON
County Peel
Community Heart Lake West
Area Peel
Rooms
Family Room Yes
Basement Finished
Kitchen 1
Interior
Interior Features None
Cooling Central Air
Fireplaces Type Natural Gas
Fireplace Yes
Heat Source Gas
Exterior
Parking Features Private
Garage Spaces 1.0
Pool None
Roof Type Shingles
Lot Frontage 31.39
Lot Depth 101.93
Total Parking Spaces 3
Building
Foundation Concrete
Others
Virtual Tour https://clickshotfilms.com/property-detail/54-ferri-crescent/226
Listed by RE/MAX REALTY SERVICES INC.





