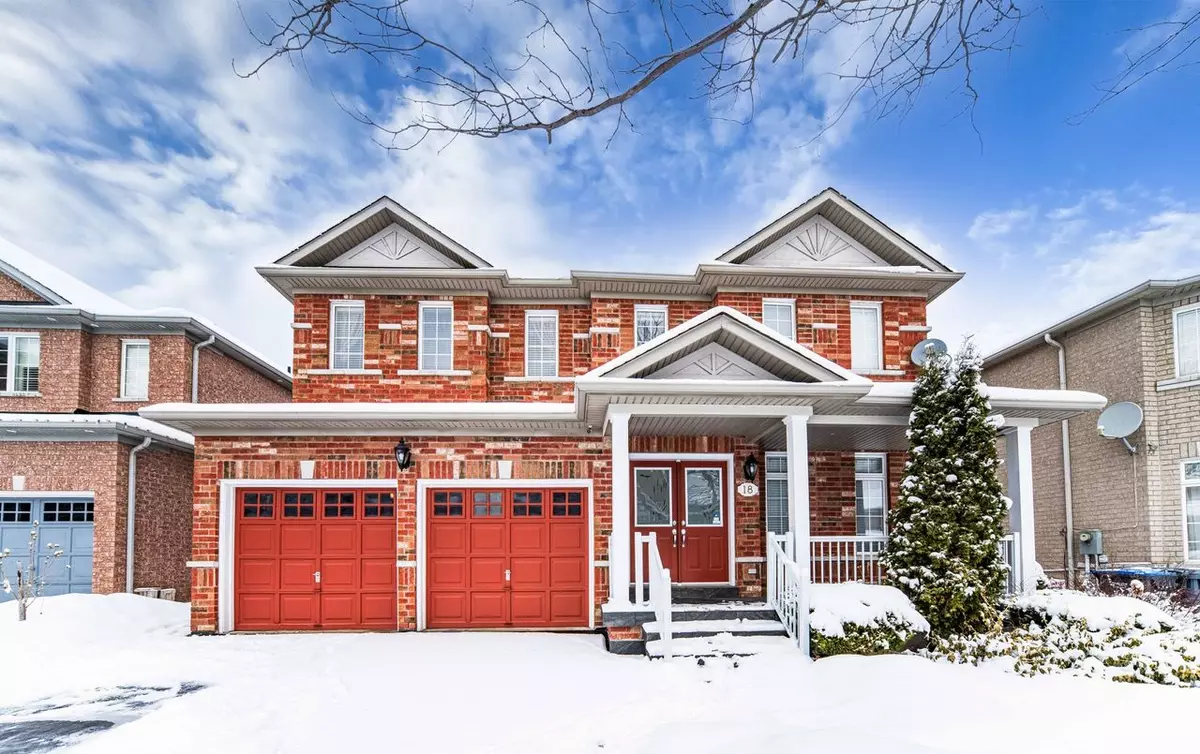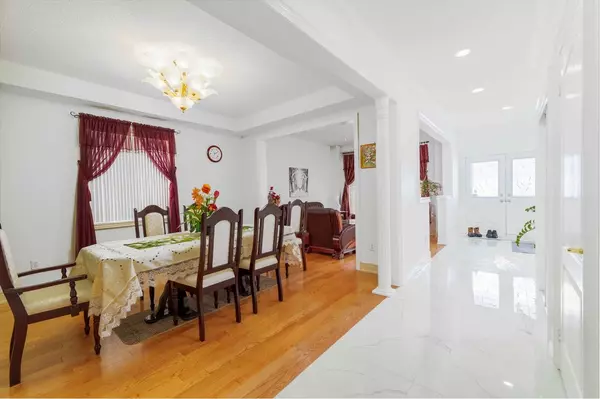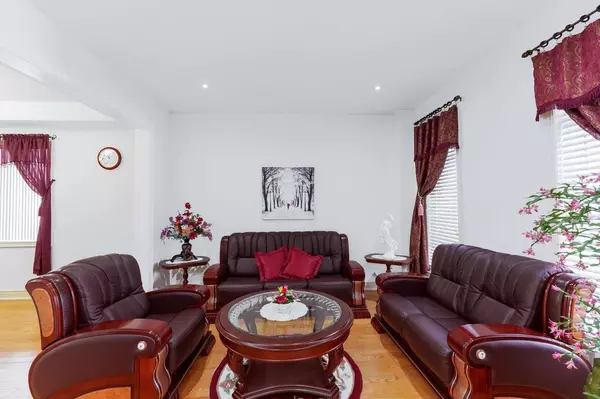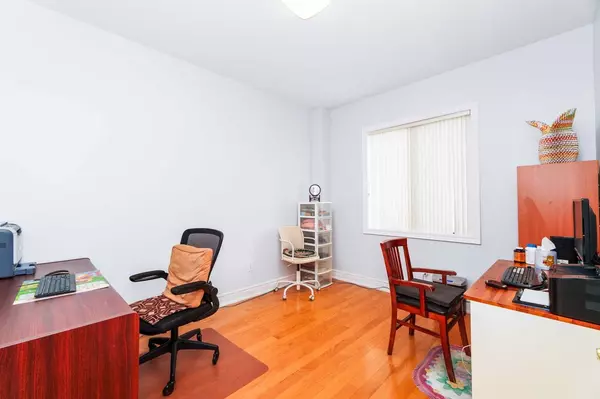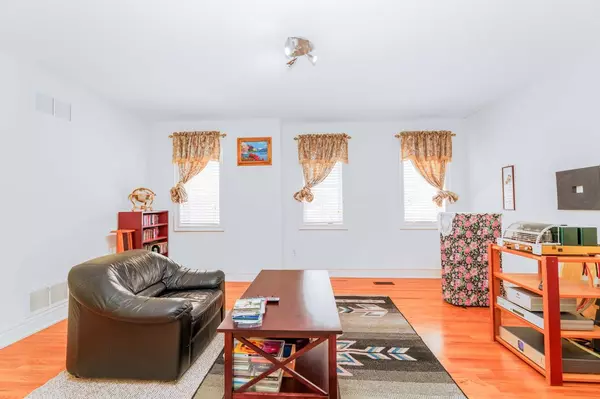REQUEST A TOUR If you would like to see this home without being there in person, select the "Virtual Tour" option and your agent will contact you to discuss available opportunities.
In-PersonVirtual Tour
$ 1,599,000
Est. payment /mo
New
18 Yellow Pine RD Brampton, ON L6P 2E4
5 Beds
4 Baths
UPDATED:
02/13/2025 02:42 PM
Key Details
Property Type Single Family Home
Sub Type Detached
Listing Status Active
Purchase Type For Sale
Approx. Sqft 3500-5000
Municipality Brampton
Subdivision Bram East
MLS Listing ID W11970749
Style 2-Storey
Bedrooms 5
Annual Tax Amount $8,544
Tax Year 2025
Property Sub-Type Detached
Property Description
Welcome To 18 Yellow Pine Rd, Beautiful & spacious Detached home located in the desirable Castlemore neighborhood of Brampton.Newly Ceramic and Hardwood On Main Floor. Fully Detached Luxurious Home With Sep Entrance Basement. Main Floor Features Sep Family Room, Combined Living & Dining.Main Flr 9 Ft Ceiling!! Newly Renovated Oversize Chefs Kitchen W/Granite Counter Tops, Back Splash. Hardwood Floor & Pot Lights Throughout The Main Floor. 2nd Floor Comes With 5 Bedrooms + 3 Full Washrooms!! Master Bedroom with 5Pc Ensuite & Walk-in Closet.
Location
Province ON
County Peel
Community Bram East
Area Peel
Rooms
Family Room Yes
Basement Separate Entrance
Kitchen 1
Interior
Interior Features Auto Garage Door Remote, Central Vacuum, Water Heater Owned, Water Softener
Cooling Central Air
Fireplace Yes
Heat Source Gas
Exterior
Parking Features Private
Garage Spaces 4.0
Pool None
Roof Type Unknown
Lot Frontage 50.0
Lot Depth 108.69
Total Parking Spaces 6
Building
Foundation Unknown
Listed by T-ONE GROUP REALTY INC.,

