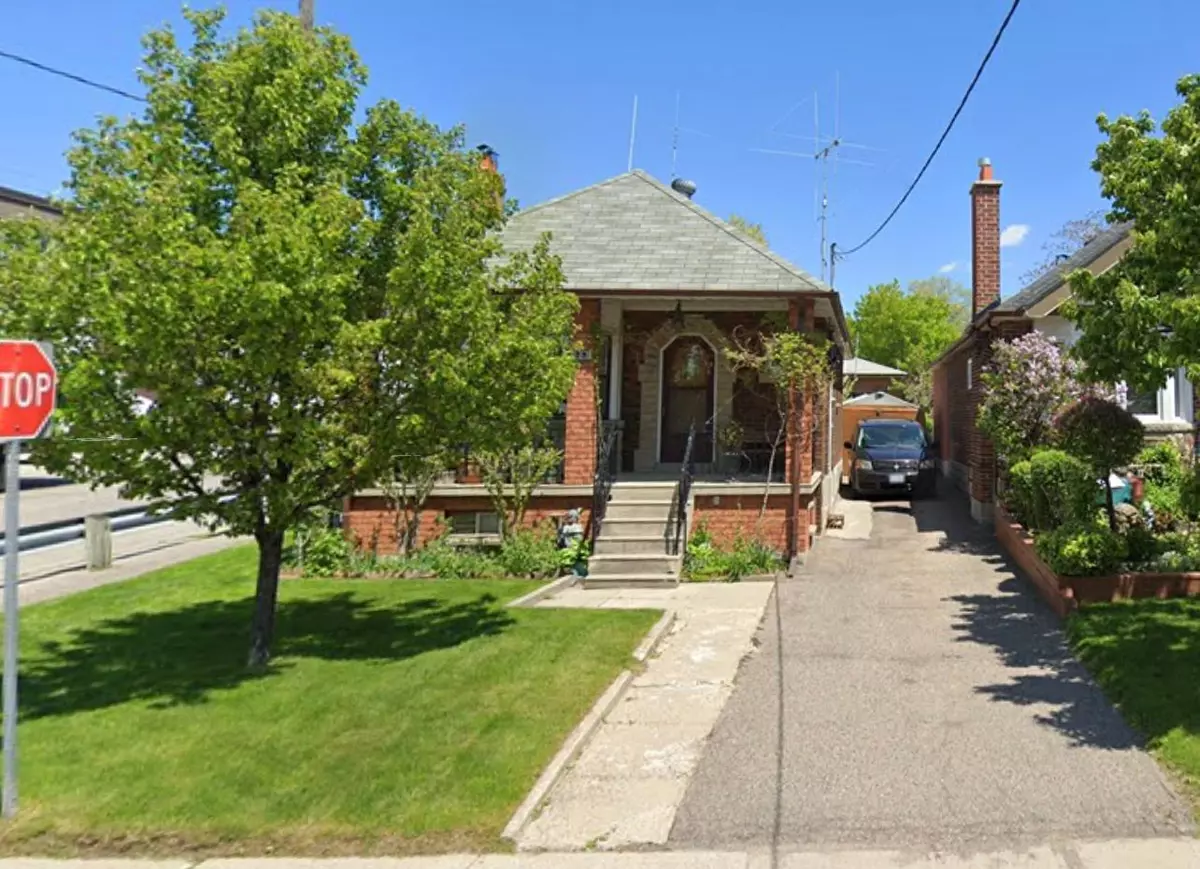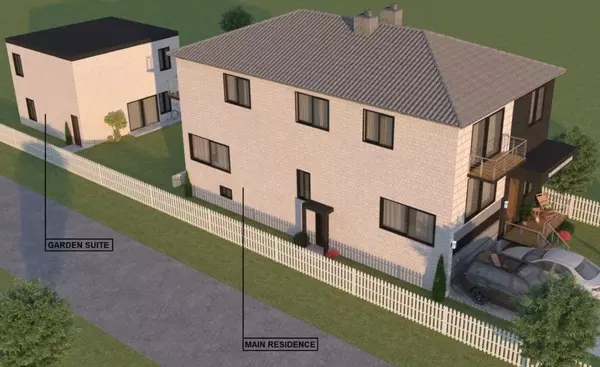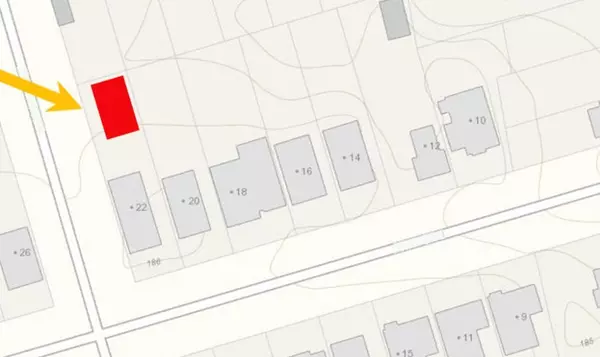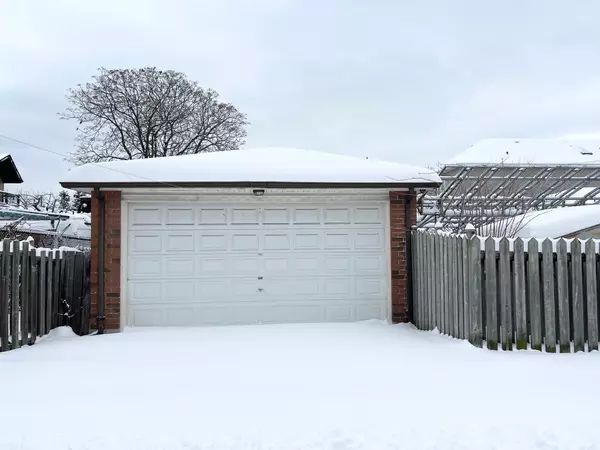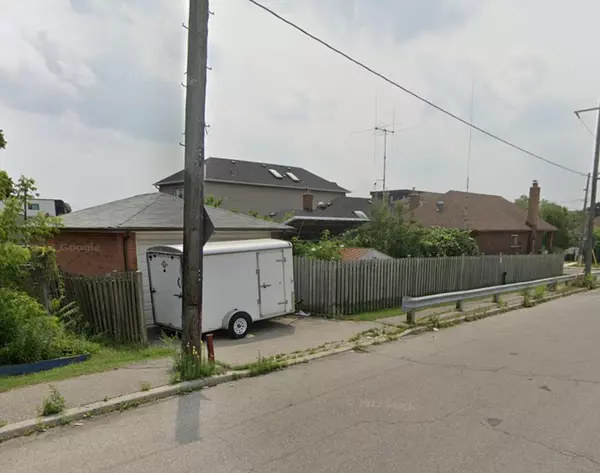REQUEST A TOUR If you would like to see this home without being there in person, select the "Virtual Tour" option and your advisor will contact you to discuss available opportunities.
In-PersonVirtual Tour
$ 699,900
Est. payment /mo
New
77 Chamberlain AVE Toronto W04, ON M6E 4J9
2 Beds
2 Baths
UPDATED:
02/13/2025 08:54 PM
Key Details
Property Type Single Family Home
Sub Type Detached
Listing Status Active
Purchase Type For Sale
Municipality Toronto W04
Subdivision Briar Hill-Belgravia
MLS Listing ID W11970420
Style Bungalow
Bedrooms 2
Annual Tax Amount $3,569
Tax Year 2024
Property Sub-Type Detached
Property Description
Detached bungalow ready to be built or renovated. unique opportunity to create a multiplex 3-4 units or build a large detached home. Located on an extra large corner lot 30x125 feet lot. There are 2 extra wide driveways for this home, one to access the large 2 car detached garage and the other from the front of the house. This provides a unique opportunity to build an Additional Dwelling unit (ADU) or Garden suite with it's own private access from Schell Ave. Corner units are perfect for garden suites/ ADUs. Build, top-up, renovate, endless possibilities. This solid brick home in a highly sought-after Toronto neighborhood is an easy reno into a 2 unit income property as it is already divided into 2 rental units. With a spacious backyard, a large garage, and parking for 4 vehicles, its the ideal setup for attracting tenants or customizing for increased returns. The hot water tank and gas furnace are just 2 years old while central A/C was installed 1-year-ago, offering modern efficiency. The home currently has 2 Bedrooms on the main floor, a second floor loft bedroom accessible by a ladder, and 1 additional kitchen/ living and bedroom in the basement apartment.
Location
Province ON
County Toronto
Community Briar Hill-Belgravia
Area Toronto
Rooms
Family Room No
Basement Finished with Walk-Out, Apartment
Kitchen 2
Separate Den/Office 2
Interior
Interior Features In-Law Suite
Cooling Central Air
Fireplace Yes
Heat Source Gas
Exterior
Parking Features Private
Garage Spaces 4.0
Pool None
Waterfront Description None
Roof Type Asphalt Shingle
Lot Frontage 29.77
Lot Depth 125.5
Total Parking Spaces 6
Building
Foundation Concrete
Others
ParcelsYN No
Listed by SUTTON GROUP-ADMIRAL REALTY INC.

