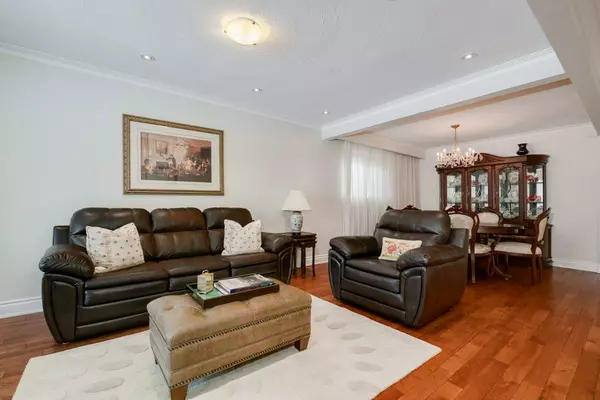68 Caledonia RD Toronto W03, ON M6E 4S6
3 Beds
2 Baths
UPDATED:
02/14/2025 03:20 PM
Key Details
Property Type Single Family Home
Sub Type Semi-Detached
Listing Status Active
Purchase Type For Sale
Approx. Sqft 1500-2000
Subdivision Corso Italia-Davenport
MLS Listing ID W11969959
Style 2-Storey
Bedrooms 3
Annual Tax Amount $3,884
Tax Year 2024
Property Sub-Type Semi-Detached
Property Description
Location
Province ON
County Toronto
Community Corso Italia-Davenport
Area Toronto
Rooms
Family Room No
Basement Apartment
Kitchen 2
Separate Den/Office 1
Interior
Interior Features Auto Garage Door Remote, Carpet Free, In-Law Suite, Storage Area Lockers, Water Heater
Cooling Central Air
Fireplace No
Heat Source Gas
Exterior
Exterior Feature Patio, Porch
Parking Features Lane
Garage Spaces 2.0
Pool None
Roof Type Asphalt Shingle
Lot Frontage 18.0
Lot Depth 110.0
Total Parking Spaces 3
Building
Foundation Block
Others
ParcelsYN No
Virtual Tour https://unbranded.youriguide.com/68_caledonia_rd_toronto_on/





